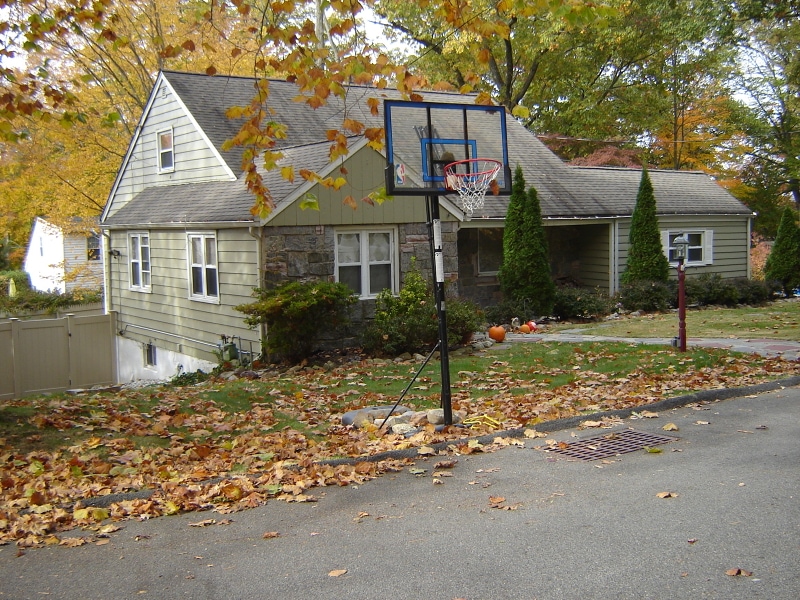
Highlights
- Deck
- Recreation Room
- Wood Flooring
- Schuyler-Colfax Middle School Rated A
- Raised Ranch Architecture
- Formal Dining Room
About This Home
As of April 2016Located on an oversized lot this expanded home features large LR with FPL Dr updated Kitchen and Baths 4 Bedrooms basement 2 car garage. located in desireable Pines Lake. Fenced in yard and much more The home is being sold as/is.
Home Details
Home Type
- Single Family
Est. Annual Taxes
- $11,051
Year Built
- Built in 1949
Lot Details
- 0.34 Acre Lot
- Wood Fence
HOA Fees
- $60 Monthly HOA Fees
Parking
- 2 Car Garage
- Tuck Under Garage
- Additional Parking
Home Design
- Raised Ranch Architecture
- Stone Siding
- Clapboard
Interior Spaces
- 2,039 Sq Ft Home
- Family Room
- Living Room with Fireplace
- Formal Dining Room
- Recreation Room
- Wood Flooring
- Partially Finished Basement
- Basement Fills Entire Space Under The House
- Fire and Smoke Detector
Kitchen
- Breakfast Bar
- Gas Oven or Range
- Microwave
- Dishwasher
Bedrooms and Bathrooms
- 4 Bedrooms
- Primary bedroom located on second floor
- Walk-In Closet
- 2 Full Bathrooms
- Bathtub with Shower
Outdoor Features
- Deck
Schools
- Pines Lake Elementary School
- Sch-Colfax Middle School
- Wayne Hills High School
Utilities
- Window Unit Cooling System
- Radiator
- Standard Electricity
- Gas Water Heater
Community Details
- $32 Other Monthly Fees
Listing and Financial Details
- Assessor Parcel Number 2514-04307-0000-00034-0000-
- Tax Block *
Ownership History
Purchase Details
Home Financials for this Owner
Home Financials are based on the most recent Mortgage that was taken out on this home.Purchase Details
Home Financials for this Owner
Home Financials are based on the most recent Mortgage that was taken out on this home.Purchase Details
Home Financials for this Owner
Home Financials are based on the most recent Mortgage that was taken out on this home.Similar Homes in the area
Home Values in the Area
Average Home Value in this Area
Purchase History
| Date | Type | Sale Price | Title Company |
|---|---|---|---|
| Bargain Sale Deed | $320,000 | Nrt Title Agency Llc | |
| Deed | $308,000 | First Aemrican Title Ins Co | |
| Deed | $232,500 | -- |
Mortgage History
| Date | Status | Loan Amount | Loan Type |
|---|---|---|---|
| Open | $230,000 | No Value Available | |
| Closed | $256,000 | New Conventional | |
| Previous Owner | $300,192 | FHA | |
| Previous Owner | $207,500 | No Value Available |
Property History
| Date | Event | Price | Change | Sq Ft Price |
|---|---|---|---|---|
| 04/29/2016 04/29/16 | Sold | $320,000 | -8.5% | $157 / Sq Ft |
| 03/14/2016 03/14/16 | Pending | -- | -- | -- |
| 12/28/2015 12/28/15 | For Sale | $349,900 | +13.6% | $172 / Sq Ft |
| 06/27/2012 06/27/12 | Sold | $308,000 | -- | $151 / Sq Ft |
Tax History Compared to Growth
Tax History
| Year | Tax Paid | Tax Assessment Tax Assessment Total Assessment is a certain percentage of the fair market value that is determined by local assessors to be the total taxable value of land and additions on the property. | Land | Improvement |
|---|---|---|---|---|
| 2024 | $11,979 | $209,500 | $118,000 | $91,500 |
| 2022 | $11,845 | $209,500 | $118,000 | $91,500 |
| 2021 | $11,833 | $209,500 | $118,000 | $91,500 |
| 2020 | $11,780 | $209,500 | $118,000 | $91,500 |
| 2019 | $11,552 | $209,500 | $118,000 | $91,500 |
| 2018 | $11,449 | $209,500 | $118,000 | $91,500 |
| 2017 | $11,344 | $209,500 | $118,000 | $91,500 |
| 2016 | $11,185 | $209,500 | $118,000 | $91,500 |
| 2015 | $11,051 | $209,500 | $118,000 | $91,500 |
| 2014 | $10,739 | $209,500 | $118,000 | $91,500 |
Agents Affiliated with this Home
-
William Lawrence

Seller's Agent in 2016
William Lawrence
REALTY EXECUTIVES EXCEPTIONAL
(973) 694-8000
40 Total Sales
-
Robert Lindsay

Seller's Agent in 2012
Robert Lindsay
RE/MAX
(973) 464-0645
1 in this area
12 Total Sales
-
Joe Mastropole

Buyer's Agent in 2012
Joe Mastropole
WAYNE HILLS REALTY
(973) 907-0227
16 Total Sales
Map
Source: Garden State MLS
MLS Number: 3272518
APN: 14-04307-0000-00034
- 192 Mohawk Trail
- 334 Pines Lake Dr E
- 28 Iowa Rd
- 498 Pines Lake Dr E
- 526 Indian Rd
- 6 Shinnecock Trail
- 1118 Pines Lake Dr W
- 1123 Pines Lake Dr W
- 136 Maplewood Ave
- 298 Freemans Ln
- 314 Freemans Ln
- 307 Freemans Ln
- 315 Freemans Ln
- 23 Horizon Dr
- 63 Westview Rd
- 153 Vista Terrace
- 67 Westview Rd
- 77 Lakeview Ct Unit C77
- 86 Lakeview Ct
- 16 Shinnecock Trail
