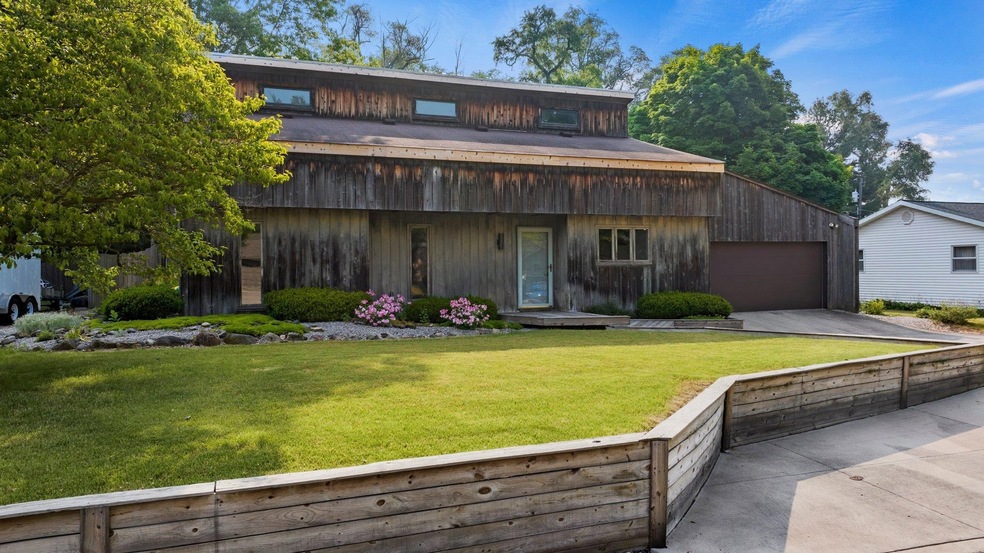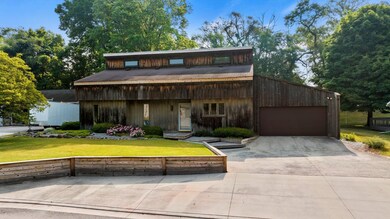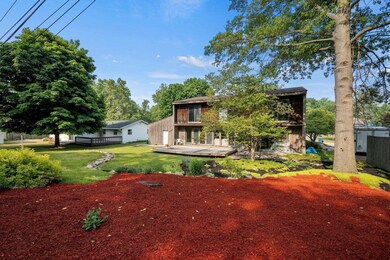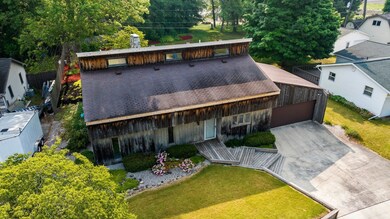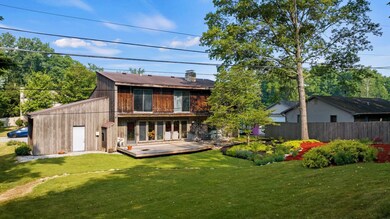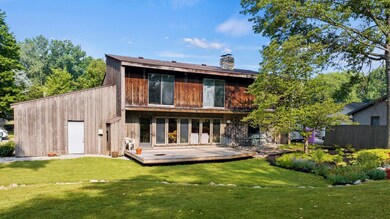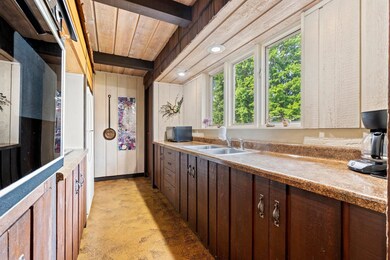
160 N West St New Haven, IN 46774
Estimated Value: $194,000 - $259,000
Highlights
- Contemporary Architecture
- Woodwork
- 1-Story Property
- 2 Car Attached Garage
- Bathtub with Shower
- Landscaped
About This Home
As of July 20231972 classic, not your typical cookie cutter house. This home is original from the 70's, one owner, custom built. 3 bedrooms, 1-1/2 bath with an incredible backyard! This home sits on an unfinished basement with over 700 sqft area upstairs that could be finished to suit your needs! Located on a dead end street, very quiet with a huge back yard. Call for your showing.
Home Details
Home Type
- Single Family
Est. Annual Taxes
- $635
Year Built
- Built in 1972
Lot Details
- Lot Dimensions are 80x118
- Landscaped
- Irregular Lot
Parking
- 2 Car Attached Garage
- Driveway
Home Design
- Contemporary Architecture
- Poured Concrete
- Shingle Roof
- Wood Siding
Interior Spaces
- 1-Story Property
- Woodwork
- Gas Log Fireplace
- Living Room with Fireplace
- Storm Doors
- Electric Dryer Hookup
- Partially Finished Basement
Flooring
- Carpet
- Laminate
Bedrooms and Bathrooms
- 3 Bedrooms
- Bathtub with Shower
Location
- Suburban Location
Schools
- New Haven Elementary And Middle School
- New Haven High School
Utilities
- Forced Air Heating and Cooling System
- Heating System Uses Gas
Community Details
- North View / Northview Subdivision
Listing and Financial Details
- Assessor Parcel Number 02-13-02-476-005.000-041
Ownership History
Purchase Details
Home Financials for this Owner
Home Financials are based on the most recent Mortgage that was taken out on this home.Similar Homes in New Haven, IN
Home Values in the Area
Average Home Value in this Area
Purchase History
| Date | Buyer | Sale Price | Title Company |
|---|---|---|---|
| Espinosa Bryan P | $200,000 | Metropolitan Title Of In |
Mortgage History
| Date | Status | Borrower | Loan Amount |
|---|---|---|---|
| Open | Espinosa Bryan P | $193,000 |
Property History
| Date | Event | Price | Change | Sq Ft Price |
|---|---|---|---|---|
| 07/14/2023 07/14/23 | Sold | $200,000 | +5.3% | $161 / Sq Ft |
| 07/08/2023 07/08/23 | Pending | -- | -- | -- |
| 06/08/2023 06/08/23 | For Sale | $189,900 | -- | $153 / Sq Ft |
Tax History Compared to Growth
Tax History
| Year | Tax Paid | Tax Assessment Tax Assessment Total Assessment is a certain percentage of the fair market value that is determined by local assessors to be the total taxable value of land and additions on the property. | Land | Improvement |
|---|---|---|---|---|
| 2024 | $1,204 | $216,800 | $11,700 | $205,100 |
| 2022 | $635 | $172,300 | $11,700 | $160,600 |
| 2021 | $623 | $146,400 | $11,700 | $134,700 |
| 2020 | $610 | $145,700 | $11,700 | $134,000 |
| 2019 | $599 | $120,100 | $11,700 | $108,400 |
| 2018 | $587 | $119,300 | $11,700 | $107,600 |
| 2017 | $575 | $112,800 | $11,700 | $101,100 |
| 2016 | $564 | $104,900 | $11,700 | $93,200 |
| 2014 | $542 | $95,400 | $11,400 | $84,000 |
| 2013 | $630 | $100,100 | $11,400 | $88,700 |
Agents Affiliated with this Home
-
Jody Hurley

Seller's Agent in 2023
Jody Hurley
Coldwell Banker Real Estate Group
(260) 450-4450
3 in this area
133 Total Sales
-
Justin Walborn

Buyer's Agent in 2023
Justin Walborn
Mike Thomas Assoc., Inc
(260) 413-9105
14 in this area
281 Total Sales
Map
Source: Indiana Regional MLS
MLS Number: 202319460
APN: 02-13-02-476-005.000-041
- 919 Powers St
- 1034 Rose Ave
- 8605 N River Rd
- 8788 Landin Breeze Dr
- 718 Center St
- 702 Chellberge Pass
- 1140 Powers St
- 342 Lincoln Hwy E
- 985 Rookery Way
- 993 Rookery Way
- 1001 Rookery Way
- 1015 Rookery Way
- 1027 Rookery Way
- 1334 Kayenta Trail Unit 28
- 311 Cottonwood Dr
- 1420 Centerbrook Dr
- 1442 Centerbrook Dr
- 1290 Kayenta Trail
- 1524 Centerbrook Dr
- 1395 Montura Cove Unit 5
