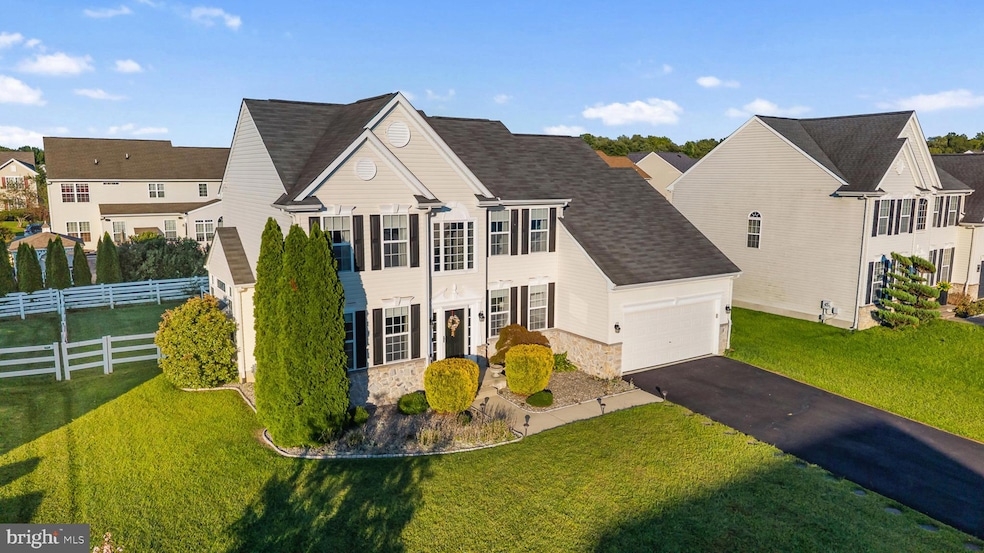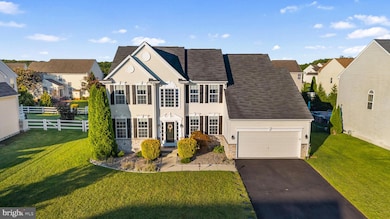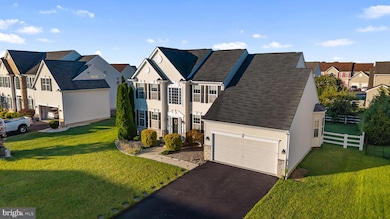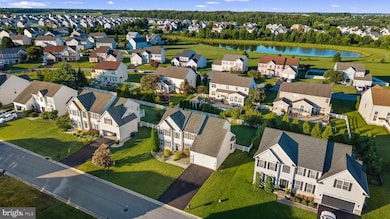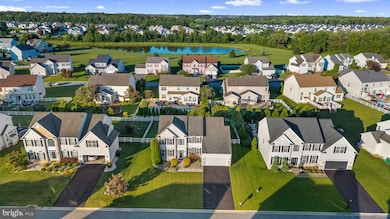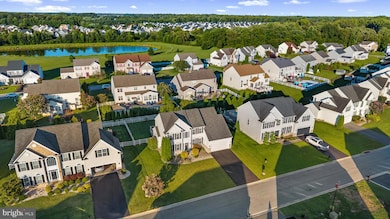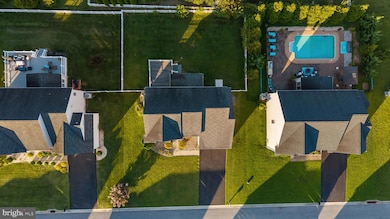160 Needham Dr Smyrna, DE 19977
Estimated payment $2,808/month
Highlights
- Open Floorplan
- Deck
- Wood Flooring
- Colonial Architecture
- Two Story Ceilings
- Breakfast Area or Nook
About This Home
Welcome to this beautifully maintained 4-bedroom, 2.5-bath home in the sought-after Brenford Woods community. Step inside to a striking two-story foyer that sets the tone for the light-filled interior. The main level offers a formal dining room, spacious living room, and a family room with a cozy gas fireplace—perfect for both everyday living and entertaining. A versatile office or bonus room provides flexibility for your lifestyle needs.
The kitchen is a true centerpiece, featuring quartz countertops, a breakfast room with bar seating overlooking the deck and backyard, and plenty of natural light throughout. Hardwood floors flow seamlessly across the main level, adding warmth and elegance. Upstairs, you’ll find generously sized bedrooms and thoughtfully designed baths.
Enjoy outdoor living on the large, maintenance-free deck with views of the fenced-in yard, ideal for gatherings, play, or simply relaxing. With many upgrades throughout, this home offers a perfect blend of style, comfort, and functionality. Includes one year Home Warranty. Don’t miss the opportunity to make this stunning Brenford Woods home yours!
Listing Agent
(302) 213-5397 rhondaruffin@c21gk.com Century 21 Gold Key-Dover License #0038828 Listed on: 09/02/2025

Home Details
Home Type
- Single Family
Est. Annual Taxes
- $1,900
Year Built
- Built in 2007
Lot Details
- 10,193 Sq Ft Lot
- Lot Dimensions are 85.00 x 120.00
- Vinyl Fence
- Property is in excellent condition
- Property is zoned AC, Agricultural Conservation
HOA Fees
- $18 Monthly HOA Fees
Parking
- 2 Car Attached Garage
- Front Facing Garage
Home Design
- Colonial Architecture
- Entry on the 1st floor
- Aluminum Siding
- Stick Built Home
- CPVC or PVC Pipes
Interior Spaces
- Property has 2 Levels
- Open Floorplan
- Two Story Ceilings
- Ceiling Fan
- Recessed Lighting
- Gas Fireplace
- Window Treatments
- Window Screens
- Sliding Doors
- Family Room Off Kitchen
- Living Room
- Formal Dining Room
Kitchen
- Breakfast Area or Nook
- Electric Oven or Range
- Built-In Microwave
- Dishwasher
- Kitchen Island
- Disposal
Flooring
- Wood
- Ceramic Tile
Bedrooms and Bathrooms
- 4 Bedrooms
- En-Suite Bathroom
- Walk-In Closet
- Walk-in Shower
Laundry
- Laundry Room
- Laundry on main level
- Dryer
- Washer
Unfinished Basement
- Walk-Out Basement
- Basement Fills Entire Space Under The House
- Sump Pump
Home Security
- Home Security System
- Storm Doors
- Carbon Monoxide Detectors
- Fire and Smoke Detector
Outdoor Features
- Deck
Schools
- Smyrna Elementary And Middle School
- Smyrna High School
Utilities
- Forced Air Heating and Cooling System
- Cooling System Utilizes Natural Gas
- Air Filtration System
- 200+ Amp Service
- Water Treatment System
- Natural Gas Water Heater
- Water Conditioner is Owned
- Municipal Trash
- Public Septic
- Cable TV Available
Listing and Financial Details
- Tax Lot 7200-000
- Assessor Parcel Number KH-00-03602-01-7200-000
Community Details
Overview
- Association fees include common area maintenance, management
- Brenford Woods Subdivision
- Property Manager
Amenities
- Common Area
Map
Home Values in the Area
Average Home Value in this Area
Tax History
| Year | Tax Paid | Tax Assessment Tax Assessment Total Assessment is a certain percentage of the fair market value that is determined by local assessors to be the total taxable value of land and additions on the property. | Land | Improvement |
|---|---|---|---|---|
| 2025 | $2,321 | $450,400 | $105,700 | $344,700 |
| 2024 | $2,321 | $450,400 | $105,700 | $344,700 |
| 2023 | $2,126 | $64,200 | $4,600 | $59,600 |
| 2022 | $2,047 | $64,200 | $4,600 | $59,600 |
| 2021 | $2,005 | $64,200 | $4,600 | $59,600 |
| 2020 | $1,789 | $64,200 | $4,600 | $59,600 |
| 2019 | $1,801 | $64,200 | $4,600 | $59,600 |
| 2018 | $1,801 | $64,200 | $4,600 | $59,600 |
| 2017 | $1,798 | $64,200 | $0 | $0 |
| 2016 | $1,761 | $64,200 | $0 | $0 |
| 2015 | $1,786 | $64,400 | $0 | $0 |
| 2014 | $1,650 | $64,400 | $0 | $0 |
Property History
| Date | Event | Price | List to Sale | Price per Sq Ft | Prior Sale |
|---|---|---|---|---|---|
| 11/04/2025 11/04/25 | Price Changed | $499,900 | -4.2% | $184 / Sq Ft | |
| 09/02/2025 09/02/25 | For Sale | $522,000 | +69.5% | $192 / Sq Ft | |
| 10/15/2019 10/15/19 | Sold | $308,000 | 0.0% | $113 / Sq Ft | View Prior Sale |
| 09/01/2019 09/01/19 | Pending | -- | -- | -- | |
| 08/24/2019 08/24/19 | For Sale | $308,000 | -- | $113 / Sq Ft |
Purchase History
| Date | Type | Sale Price | Title Company |
|---|---|---|---|
| Deed | $308,000 | None Available | |
| Deed | -- | None Available | |
| Quit Claim Deed | $301,076 | None Available | |
| Deed | $330,100 | None Available |
Mortgage History
| Date | Status | Loan Amount | Loan Type |
|---|---|---|---|
| Open | $302,421 | FHA | |
| Previous Owner | $313,595 | Purchase Money Mortgage |
Source: Bright MLS
MLS Number: DEKT2040568
APN: 3-00-03602-01-7200-000
- 97 Needham Dr
- 50 Century Dr
- 181 Arrowood Dr
- 1040 Virdin Dr
- 1012 Virdin Dr
- 1000 Virdin Dr
- 15 Saddleford Rd
- 24 Ardmont Dr
- 43 Saddleford Rd
- 31 Ardmont Dr
- 43 Ardmont Dr
- 222 Hearthington Hollow
- 209 E Constitution Dr
- 131 Lupine Dr
- 131 Hengst Farm Ln
- 123 Hengst Farm Ln
- 100 New Village Ln
- 115 Hengst Farm Ln
- 174 Hardrock Dr
- Sassafras II Plan at Greene Hill Farm Estates
- 84 Laks Ct
- 422 Fletcher Dr
- 14 Malvern Ln
- 28 Sedimentary Rock Rd
- 33 Toscano Dr
- 16 Bonnie Ct
- 433 Main St
- 88 Smyrna Ave
- 631 W Mount Vernon St
- 264 Golden Plover Dr
- 406 Horizon Ln
- 109 Summer Dr
- 134 Golden Plover Dr
- 133 W South St Unit 1
- 61 Pom Run Dr Unit 3
- 382 Paul Dr
- 17 Providence Dr
- 200 Evelyndale Dr
- 1700 N Dupont Hwy
- 2238 Lockwood Chapel Rd
