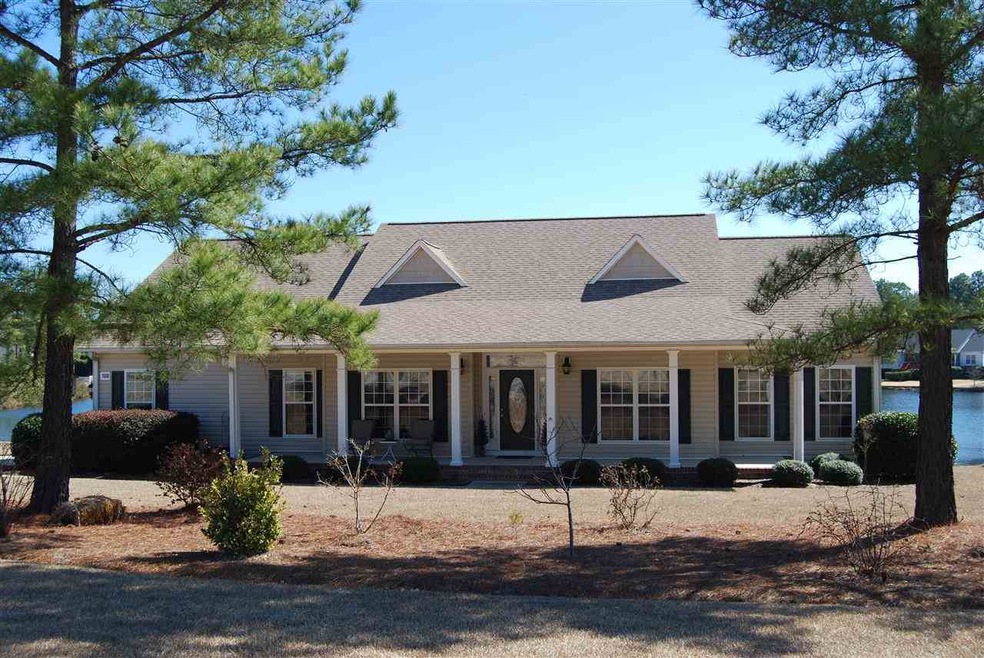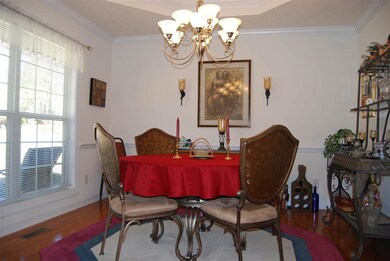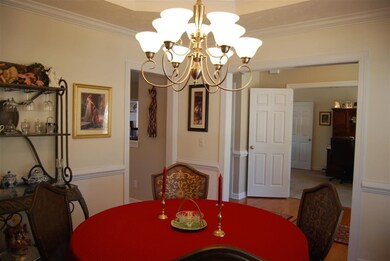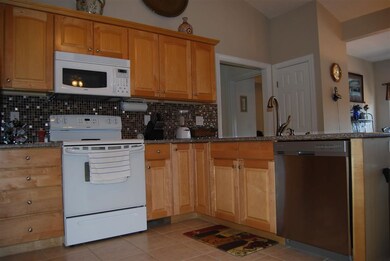
160 Presnell Ct Whispering Pines, NC 28327
Highlights
- Waterfront
- Deck
- Whirlpool Bathtub
- Sandhills Farm Life Elementary School Rated 9+
- Wood Flooring
- 1 Fireplace
About This Home
As of July 2024Just in time for spring to enjoy living in a water front home. Come see for yourself the peacefulness you feel when looking out on a body of water. So serene after a busy day at the office or school. Enjoy water activities without the upkeep of the lake. Ranch style living on one level, split floor plan, Master is a great size to accommodate a king size bed with room left for other furniture. Large master bath with separate tub, separate shower and separate sinks. Kitchen offers new granite countertops with tile backsplash that reaches from the countertops to the bottom of the cabinets. Nice size breakfast area as well as bar stools for counter top area. Fireplace in living room with gas logs but no propane tank has ever been added. So gas logs have never been used. The Carolina room offer
Last Agent to Sell the Property
Village Properties of Pinehurst LLC License #187445 Listed on: 05/20/2015
Home Details
Home Type
- Single Family
Est. Annual Taxes
- $1,277
Year Built
- Built in 2005
Lot Details
- Lot Dimensions are 131x158x146x136
- Waterfront
Parking
- 2 Car Attached Garage
Home Design
- Composition Roof
- Aluminum Siding
- Vinyl Siding
Interior Spaces
- 1-Story Property
- Ceiling Fan
- 1 Fireplace
- Blinds
- Formal Dining Room
- Crawl Space
Kitchen
- Built-In Microwave
- Dishwasher
- Disposal
Flooring
- Wood
- Carpet
- Tile
Bedrooms and Bathrooms
- 3 Bedrooms
- Whirlpool Bathtub
Laundry
- Dryer
- Washer
Outdoor Features
- Deck
Utilities
- Heat Pump System
- Electric Water Heater
- On Site Septic
- Septic Tank
Community Details
- Blues Farm Subdivision
Listing and Financial Details
- Tax Lot 441
Ownership History
Purchase Details
Home Financials for this Owner
Home Financials are based on the most recent Mortgage that was taken out on this home.Purchase Details
Home Financials for this Owner
Home Financials are based on the most recent Mortgage that was taken out on this home.Purchase Details
Home Financials for this Owner
Home Financials are based on the most recent Mortgage that was taken out on this home.Purchase Details
Home Financials for this Owner
Home Financials are based on the most recent Mortgage that was taken out on this home.Similar Home in Whispering Pines, NC
Home Values in the Area
Average Home Value in this Area
Purchase History
| Date | Type | Sale Price | Title Company |
|---|---|---|---|
| Warranty Deed | $502,000 | None Listed On Document | |
| Warranty Deed | $290,000 | None Available | |
| Warranty Deed | $268,000 | None Available | |
| Warranty Deed | $273,000 | None Available |
Mortgage History
| Date | Status | Loan Amount | Loan Type |
|---|---|---|---|
| Open | $502,000 | VA | |
| Previous Owner | $258,784 | VA | |
| Previous Owner | $264,262 | VA | |
| Previous Owner | $103,798 | New Conventional | |
| Previous Owner | $136,500 | Unknown |
Property History
| Date | Event | Price | Change | Sq Ft Price |
|---|---|---|---|---|
| 07/09/2024 07/09/24 | Sold | $502,000 | -2.5% | $202 / Sq Ft |
| 06/04/2024 06/04/24 | Pending | -- | -- | -- |
| 05/27/2024 05/27/24 | Price Changed | $515,000 | -1.9% | $207 / Sq Ft |
| 05/07/2024 05/07/24 | For Sale | $525,000 | 0.0% | $212 / Sq Ft |
| 04/22/2024 04/22/24 | Pending | -- | -- | -- |
| 04/11/2024 04/11/24 | For Sale | $525,000 | +81.0% | $212 / Sq Ft |
| 04/29/2019 04/29/19 | Sold | $290,000 | 0.0% | $119 / Sq Ft |
| 03/30/2019 03/30/19 | Pending | -- | -- | -- |
| 03/04/2019 03/04/19 | For Sale | $290,000 | +8.2% | $119 / Sq Ft |
| 05/20/2015 05/20/15 | Sold | $268,000 | -- | $112 / Sq Ft |
Tax History Compared to Growth
Tax History
| Year | Tax Paid | Tax Assessment Tax Assessment Total Assessment is a certain percentage of the fair market value that is determined by local assessors to be the total taxable value of land and additions on the property. | Land | Improvement |
|---|---|---|---|---|
| 2024 | $2,811 | $440,880 | $65,000 | $375,880 |
| 2023 | $2,899 | $440,880 | $65,000 | $375,880 |
| 2022 | $2,632 | $284,510 | $48,000 | $236,510 |
| 2021 | $2,703 | $284,510 | $48,000 | $236,510 |
| 2020 | $2,726 | $284,510 | $48,000 | $236,510 |
| 2019 | $2,726 | $284,510 | $48,000 | $236,510 |
| 2018 | $2,424 | $267,890 | $43,000 | $224,890 |
| 2017 | $2,398 | $267,890 | $43,000 | $224,890 |
| 2015 | $2,317 | $267,890 | $43,000 | $224,890 |
| 2014 | $2,348 | $274,670 | $43,000 | $231,670 |
| 2013 | -- | $274,670 | $43,000 | $231,670 |
Agents Affiliated with this Home
-
KRISTEN MORACCO
K
Seller's Agent in 2024
KRISTEN MORACCO
Everything Pines Partners LLC
(303) 475-1953
189 Total Sales
-
Birche Meese
B
Buyer's Agent in 2024
Birche Meese
Meese Property Group, LLC
(910) 691-9550
41 Total Sales
-
CLAIRE SLYMAN
C
Seller's Agent in 2019
CLAIRE SLYMAN
Keller Williams Pinehurst
34 Total Sales
-
Connie Harrison
C
Seller's Agent in 2015
Connie Harrison
Village Properties of Pinehurst LLC
(910) 315-8052
81 Total Sales
Map
Source: Hive MLS
MLS Number: 164367
APN: 8584-13-03-1343
- 127 Bellhaven Dr
- 424 Waynor Rd
- 424 Waynor Rd
- 424 Waynor Rd
- 424 Waynor Rd
- 424 Waynor Rd
- 424 Waynor Rd
- 424 Waynor Rd
- 424 Waynor Rd
- 424 Waynor Rd
- 509 Belcroft Dr
- 516 Belcroft Dr
- 517 Belcroft Dr
- 524 Belcroft Dr
- 5 Rafferty Ct
- 1484 Rays Bridge Rd
- 1360 Rays Bridge Rd
- 3 Kenilwood Ct
- 4 Kenilwood Ct
- 177 Pine Ridge Dr






