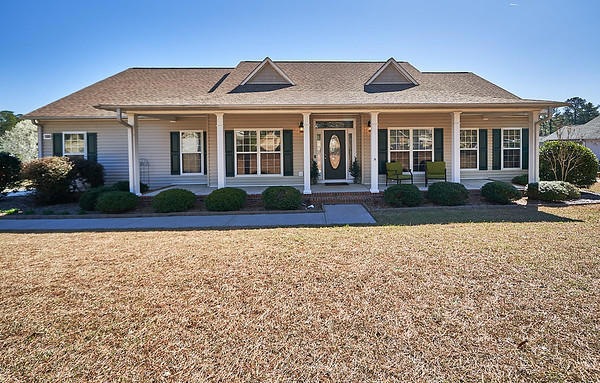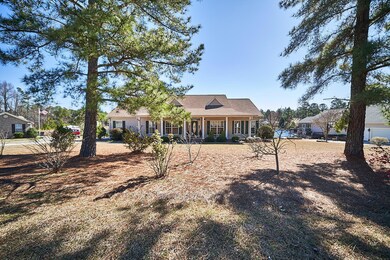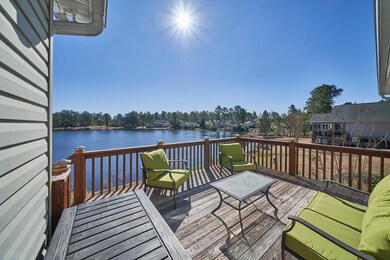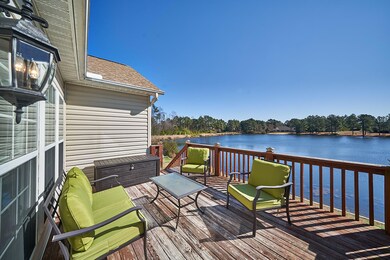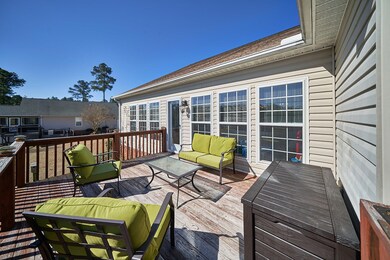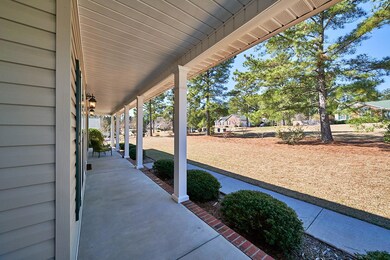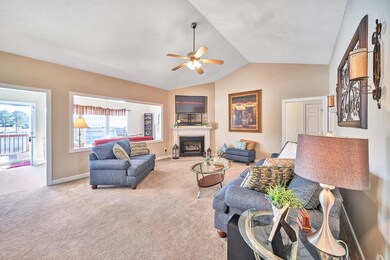
160 Presnell Ct Whispering Pines, NC 28327
Highlights
- Pond View
- Deck
- Wood Flooring
- Sandhills Farm Life Elementary School Rated 9+
- Vaulted Ceiling
- Whirlpool Bathtub
About This Home
As of July 2024This meticulously cared for single level home has stunning elevated views of the pond behind. Situated at the end of the cul-de-sac on a premium lot, providing privacy and tranquility. An open split bedroom floor plan, with a large sunroom and deck off the rear of the home maximizing those amazing views. The home features 3 bedrooms plus an office and/or guest bedroom, a formal dining room, plus a breakfast nook for more casual dining. A cozy and inviting family room with vaulted ceiling and fireplace complete this lovely home. Enjoy summer evenings relaxing by the water, entertaining family and friends, boating and/or fishing in the pond. This is a wonderful place to call home!
Last Agent to Sell the Property
Keller Williams Pinehurst License #282985 Listed on: 03/04/2019

Home Details
Home Type
- Single Family
Est. Annual Taxes
- $1,246
Year Built
- Built in 2005
Lot Details
- Lot Dimensions are 131x158x146x136
- Cul-De-Sac
- Irrigation
- Property is zoned RI
Home Design
- Composition Roof
- Aluminum Siding
- Vinyl Siding
- Stick Built Home
Interior Spaces
- 2,437 Sq Ft Home
- 1-Story Property
- Tray Ceiling
- Vaulted Ceiling
- Ceiling Fan
- Gas Log Fireplace
- Blinds
- Formal Dining Room
- Pond Views
- Crawl Space
- Storage In Attic
- Fire and Smoke Detector
- Washer and Dryer Hookup
Kitchen
- Built-In Microwave
- Dishwasher
- Disposal
Flooring
- Wood
- Carpet
- Tile
Bedrooms and Bathrooms
- 3 Bedrooms
- Whirlpool Bathtub
Parking
- 2 Car Attached Garage
- Driveway
Outdoor Features
- Deck
- Porch
Utilities
- Central Air
- Heat Pump System
- Electric Water Heater
- On Site Septic
- Septic Tank
Community Details
- No Home Owners Association
- Village At The Blue Farm Subdivision
Ownership History
Purchase Details
Home Financials for this Owner
Home Financials are based on the most recent Mortgage that was taken out on this home.Purchase Details
Home Financials for this Owner
Home Financials are based on the most recent Mortgage that was taken out on this home.Purchase Details
Home Financials for this Owner
Home Financials are based on the most recent Mortgage that was taken out on this home.Purchase Details
Home Financials for this Owner
Home Financials are based on the most recent Mortgage that was taken out on this home.Similar Homes in Whispering Pines, NC
Home Values in the Area
Average Home Value in this Area
Purchase History
| Date | Type | Sale Price | Title Company |
|---|---|---|---|
| Warranty Deed | $502,000 | None Listed On Document | |
| Warranty Deed | $290,000 | None Available | |
| Warranty Deed | $268,000 | None Available | |
| Warranty Deed | $273,000 | None Available |
Mortgage History
| Date | Status | Loan Amount | Loan Type |
|---|---|---|---|
| Open | $502,000 | VA | |
| Previous Owner | $258,784 | VA | |
| Previous Owner | $264,262 | VA | |
| Previous Owner | $103,798 | New Conventional | |
| Previous Owner | $136,500 | Unknown |
Property History
| Date | Event | Price | Change | Sq Ft Price |
|---|---|---|---|---|
| 07/09/2024 07/09/24 | Sold | $502,000 | -2.5% | $202 / Sq Ft |
| 06/04/2024 06/04/24 | Pending | -- | -- | -- |
| 05/27/2024 05/27/24 | Price Changed | $515,000 | -1.9% | $207 / Sq Ft |
| 05/07/2024 05/07/24 | For Sale | $525,000 | 0.0% | $212 / Sq Ft |
| 04/22/2024 04/22/24 | Pending | -- | -- | -- |
| 04/11/2024 04/11/24 | For Sale | $525,000 | +81.0% | $212 / Sq Ft |
| 04/29/2019 04/29/19 | Sold | $290,000 | 0.0% | $119 / Sq Ft |
| 03/30/2019 03/30/19 | Pending | -- | -- | -- |
| 03/04/2019 03/04/19 | For Sale | $290,000 | +8.2% | $119 / Sq Ft |
| 05/20/2015 05/20/15 | Sold | $268,000 | -- | $112 / Sq Ft |
Tax History Compared to Growth
Tax History
| Year | Tax Paid | Tax Assessment Tax Assessment Total Assessment is a certain percentage of the fair market value that is determined by local assessors to be the total taxable value of land and additions on the property. | Land | Improvement |
|---|---|---|---|---|
| 2024 | $2,811 | $440,880 | $65,000 | $375,880 |
| 2023 | $2,899 | $440,880 | $65,000 | $375,880 |
| 2022 | $2,632 | $284,510 | $48,000 | $236,510 |
| 2021 | $2,703 | $284,510 | $48,000 | $236,510 |
| 2020 | $2,726 | $284,510 | $48,000 | $236,510 |
| 2019 | $2,726 | $284,510 | $48,000 | $236,510 |
| 2018 | $2,424 | $267,890 | $43,000 | $224,890 |
| 2017 | $2,398 | $267,890 | $43,000 | $224,890 |
| 2015 | $2,317 | $267,890 | $43,000 | $224,890 |
| 2014 | $2,348 | $274,670 | $43,000 | $231,670 |
| 2013 | -- | $274,670 | $43,000 | $231,670 |
Agents Affiliated with this Home
-
KRISTEN MORACCO
K
Seller's Agent in 2024
KRISTEN MORACCO
Everything Pines Partners LLC
(303) 475-1953
189 Total Sales
-
Birche Meese
B
Buyer's Agent in 2024
Birche Meese
Meese Property Group, LLC
(910) 691-9550
41 Total Sales
-
CLAIRE SLYMAN
C
Seller's Agent in 2019
CLAIRE SLYMAN
Keller Williams Pinehurst
34 Total Sales
-
Connie Harrison
C
Seller's Agent in 2015
Connie Harrison
Village Properties of Pinehurst LLC
(910) 315-8052
81 Total Sales
Map
Source: Hive MLS
MLS Number: 192986
APN: 8584-13-03-1343
- 127 Bellhaven Dr
- 424 Waynor Rd
- 424 Waynor Rd
- 424 Waynor Rd
- 424 Waynor Rd
- 424 Waynor Rd
- 424 Waynor Rd
- 424 Waynor Rd
- 424 Waynor Rd
- 424 Waynor Rd
- 509 Belcroft Dr
- 516 Belcroft Dr
- 517 Belcroft Dr
- 524 Belcroft Dr
- 5 Rafferty Ct
- 1484 Rays Bridge Rd
- 3 Kenilwood Ct
- 1360 Rays Bridge Rd
- 4 Kenilwood Ct
- 177 Pine Ridge Dr
