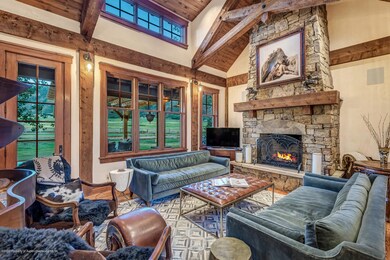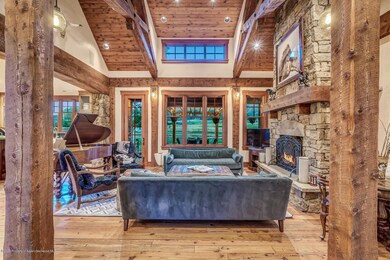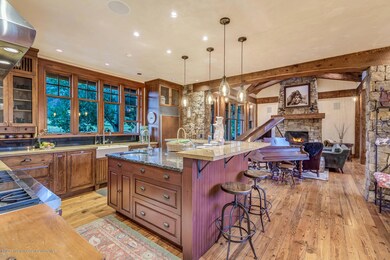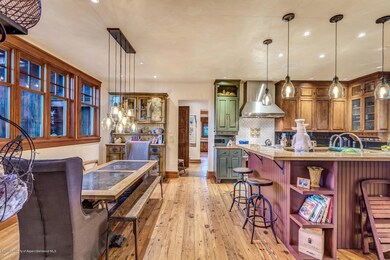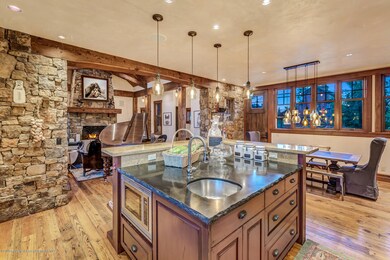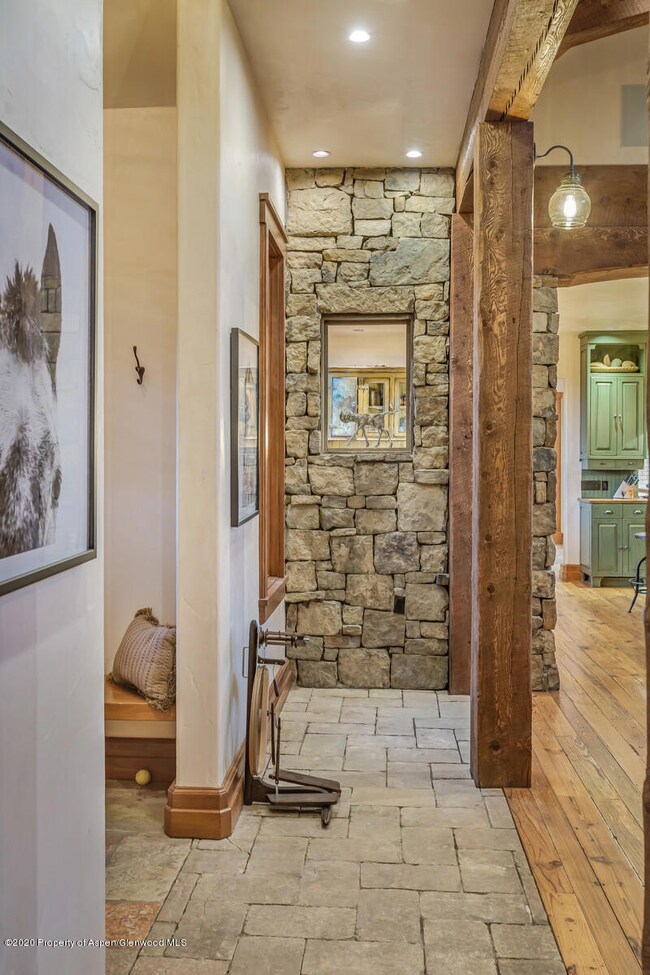
160 Red Rock Rd Basalt, CO 81621
Highlights
- Barn
- Greenhouse
- Main Floor Primary Bedroom
- Horse Property
- 2.98 Acre Lot
- Brick or Stone Mason
About This Home
As of December 2020This idyllic homestead in Basalt is pure magic. Backing up to conserved ranch land and resting on a manageable 3 acres, it provides wonderful ranch amenities such as a 5-stall reclaimed-wood barn, heated tack room, wash stall, oversized round pen, green house, outdoor garden, gorgeous mature landscaping, and small irrigated pasture with dry-run off the barn stalls. Irrigation rights run through the subdivision and a 5-acre common pasture provide additional room for grazing. Horses, goats and chickens will live the sweet life with abundant open area to call their own while you will revel in a perfect gardener's paradise.
Designed in a clear mountain vernacular with stacked stone fireplace, refined wood beams and antique pine flooring, this charming farmhouse offers 4 bedrooms, 4.5 bathsand 4,742 square feet of warm living space. The open floor plan is inviting and comfortable with the primary bedroom on the main level. This home was made for gathering together and creating memories. Take in the pastoral and mountain views while utilizing the outdoor living spaces for dining or outdoor soirees almost any time of the year.
Feel like you're away from it all, when really you are just minutes from dining, shopping and cultural activities. Bike to Whole Foods, boutiques and delicious dining spots in Willits Town Center or drive a few minutes to downtown Basalt for a different mid-valley experience. The property is adjacent to the Rio Grande Trail which runs the length of the Roaring Fork Valley. You couldn't be more centrally located. and 4,742 square feet of warm living space. The open floor plan is inviting and comfortable with the primary bedroom on the main level. This home was made for gathering together and creating memories. Take in the pastoral and mountain views while utilizing the outdoor living spaces for dining or outdoor soirees almost any time of the year.
Feel like you're away from it all, when really you are just minutes from dining, shopping and cultural activities. Bike to Whole Foods, boutiques and delicious dining spots in Willits Town Center or drive a few minutes to downtown Basalt for a different mid-valley experience. The property is adjacent to the Rio Grande Trail which runs the length of the Roaring Fork Valley. You couldn't be more centrally located.
Last Agent to Sell the Property
Corey Crocker
Slifer Smith & Frampton RFV Brokerage Phone: (970) 925-8088 License #FA.100033404 Listed on: 09/22/2020
Home Details
Home Type
- Single Family
Est. Annual Taxes
- $7,936
Year Built
- Built in 2000
Lot Details
- 2.98 Acre Lot
- Southern Exposure
- Fenced
- Gentle Sloping Lot
- Sprinkler System
- Landscaped with Trees
- Property is in excellent condition
HOA Fees
- $125 Monthly HOA Fees
Parking
- 2 Car Garage
Home Design
- Brick or Stone Mason
- Frame Construction
- Composition Roof
- Composition Shingle Roof
- Metal Roof
- Wood Siding
- Stone Siding
Interior Spaces
- 4,742 Sq Ft Home
- 3-Story Property
- Ceiling Fan
- Gas Fireplace
- Window Treatments
- Property Views
- Finished Basement
Kitchen
- Range<<rangeHoodToken>>
- <<microwave>>
- Dishwasher
Bedrooms and Bathrooms
- 4 Bedrooms
- Primary Bedroom on Main
Laundry
- Laundry Room
- Dryer
- Washer
Outdoor Features
- Horse Property
- Greenhouse
Farming
- Barn
Utilities
- Radiant Heating System
- Water Rights
- Well
- Septic Tank
- Septic System
Community Details
- Red Rock Ranch Subdivision
Listing and Financial Details
- Assessor Parcel Number 246510401003
Ownership History
Purchase Details
Home Financials for this Owner
Home Financials are based on the most recent Mortgage that was taken out on this home.Purchase Details
Home Financials for this Owner
Home Financials are based on the most recent Mortgage that was taken out on this home.Purchase Details
Purchase Details
Home Financials for this Owner
Home Financials are based on the most recent Mortgage that was taken out on this home.Purchase Details
Home Financials for this Owner
Home Financials are based on the most recent Mortgage that was taken out on this home.Purchase Details
Similar Homes in Basalt, CO
Home Values in the Area
Average Home Value in this Area
Purchase History
| Date | Type | Sale Price | Title Company |
|---|---|---|---|
| Special Warranty Deed | $3,650,000 | Title Company Of The Rockies | |
| Special Warranty Deed | $1,323,000 | Fitco | |
| Trustee Deed | -- | None Available | |
| Interfamily Deed Transfer | -- | -- | |
| Warranty Deed | $261,200 | -- | |
| Deed | $135,000 | -- |
Mortgage History
| Date | Status | Loan Amount | Loan Type |
|---|---|---|---|
| Open | $2,840,000 | Credit Line Revolving | |
| Previous Owner | $250,000 | Commercial | |
| Previous Owner | $1,058,400 | Adjustable Rate Mortgage/ARM | |
| Previous Owner | $200,000 | Unknown | |
| Previous Owner | $150,000 | Unknown | |
| Previous Owner | $300,000 | Credit Line Revolving | |
| Previous Owner | $1,848,000 | New Conventional | |
| Previous Owner | $200,000 | Credit Line Revolving | |
| Previous Owner | $1,438,500 | Unknown | |
| Previous Owner | $455,000 | Credit Line Revolving | |
| Previous Owner | $150,000 | Unknown | |
| Previous Owner | $999,800 | Unknown | |
| Previous Owner | $75,000 | Unknown | |
| Previous Owner | $260,000 | Credit Line Revolving | |
| Previous Owner | $999,999 | No Value Available | |
| Previous Owner | $260,000 | Credit Line Revolving | |
| Previous Owner | $910,000 | Unknown | |
| Previous Owner | $945,000 | Construction | |
| Previous Owner | $208,932 | No Value Available |
Property History
| Date | Event | Price | Change | Sq Ft Price |
|---|---|---|---|---|
| 12/30/2020 12/30/20 | Sold | $3,650,000 | 0.0% | $770 / Sq Ft |
| 09/24/2020 09/24/20 | Pending | -- | -- | -- |
| 08/12/2020 08/12/20 | For Sale | $3,650,000 | +175.9% | $770 / Sq Ft |
| 06/22/2016 06/22/16 | Sold | $1,323,000 | -17.3% | $279 / Sq Ft |
| 05/13/2016 05/13/16 | Pending | -- | -- | -- |
| 05/13/2016 05/13/16 | For Sale | $1,599,000 | -- | $337 / Sq Ft |
Tax History Compared to Growth
Tax History
| Year | Tax Paid | Tax Assessment Tax Assessment Total Assessment is a certain percentage of the fair market value that is determined by local assessors to be the total taxable value of land and additions on the property. | Land | Improvement |
|---|---|---|---|---|
| 2024 | $21,875 | $293,860 | $39,700 | $254,160 |
| 2023 | $21,875 | $293,860 | $39,700 | $254,160 |
| 2022 | $10,174 | $126,580 | $20,160 | $106,420 |
| 2021 | $10,456 | $130,220 | $20,740 | $109,480 |
| 2020 | $7,861 | $102,780 | $20,230 | $82,550 |
| 2019 | $7,936 | $102,780 | $20,230 | $82,550 |
| 2018 | $7,425 | $95,260 | $20,160 | $75,100 |
| 2017 | $7,030 | $95,260 | $20,160 | $75,100 |
| 2016 | $6,264 | $83,390 | $22,290 | $61,100 |
| 2015 | -- | $83,390 | $22,290 | $61,100 |
| 2014 | $4,815 | $67,470 | $17,510 | $49,960 |
Agents Affiliated with this Home
-
C
Seller's Agent in 2020
Corey Crocker
Slifer Smith & Frampton RFV
-
C
Buyer's Agent in 2020
Corey Strahm
Douglas Elliman Real Estate-Durant
-
T
Seller's Agent in 2016
Thomas F 'Tom' DiMercurio, BA, MBA,
Mercury Alliance Mountain Properties
-
V
Seller Co-Listing Agent in 2016
Viola Robinson
Xome Inc
-
Brent Waldron
B
Buyer's Agent in 2016
Brent Waldron
Aspen Snowmass Sotheby's International Realty - Hyman Mall
(970) 925-2811
Map
Source: Aspen Glenwood MLS
MLS Number: 165985
APN: R029813
- 44 Hooks Ln
- 969 Willits Ln
- 121 Walter Rd
- 102 Evans Rd Unit 104
- 104 Evans Rd Unit 207
- 104 Evans Rd Unit 105
- 612 Evans Ct
- 103 Willow Rd Unit 204
- 103 Willow Rd Unit 202
- 103 Willow Rd Unit 203
- 103 Willow Rd Unit 201
- 103 Willow Rd Unit 206
- 103 Willow Rd Unit 207
- 103 Willow Rd Unit 105
- 103 Willow Rd Unit 106
- 103 Willow Rd Unit 103
- 540 Evans Ct
- 536 Evans Ct
- 712 Lakeside Dr Unit 712
- 512 Lakeside Dr Unit 512

