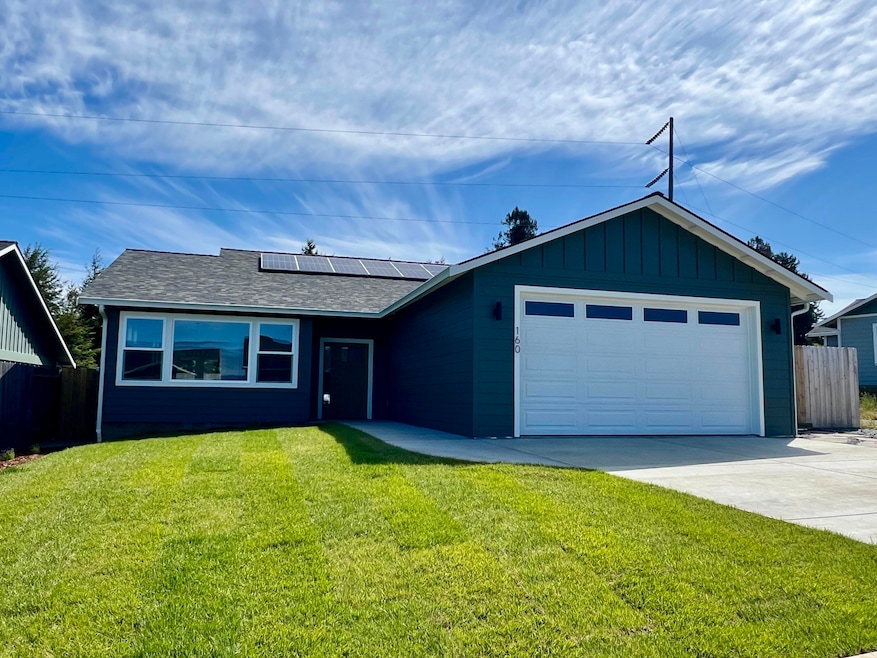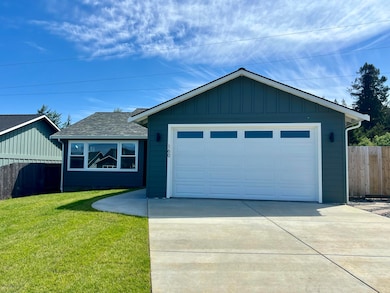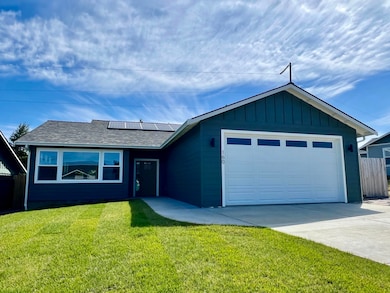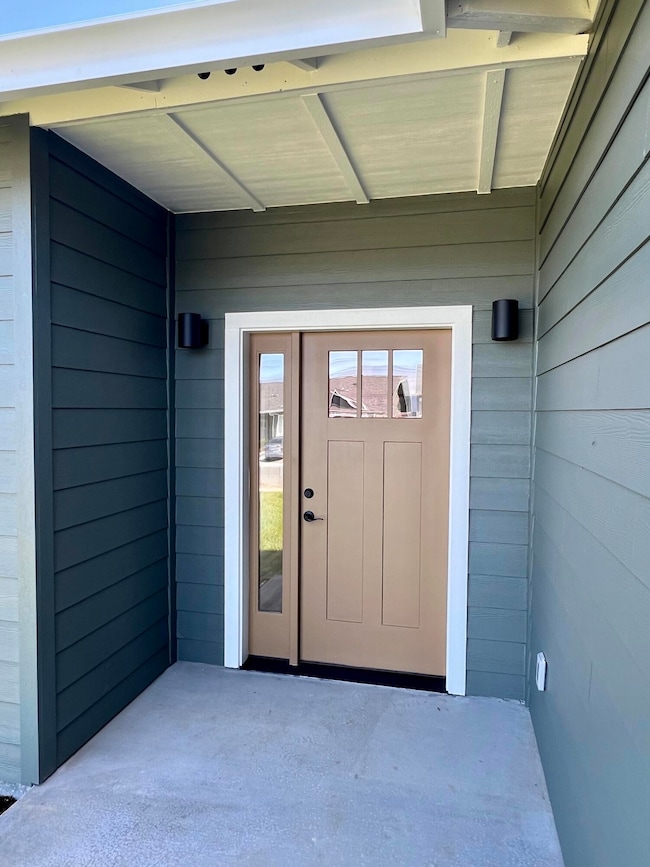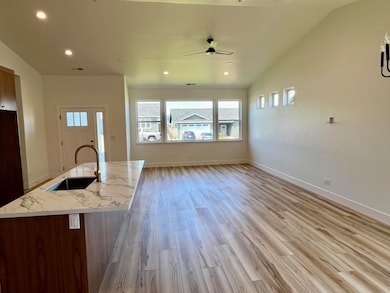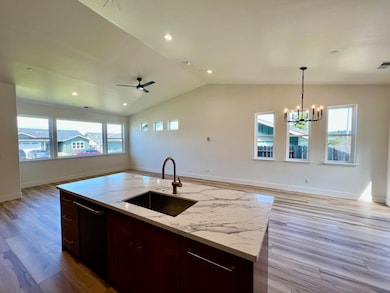
$489,000
- 3 Beds
- 2 Baths
- 1,338 Sq Ft
- 274 Senestraro Way
- Fortuna, CA
Charming 3-bed, 2-bath home in the desirable Senestraro Subdivision! This 1,338 sq ft property boasts modern quartz countertops and stylish laminate flooring throughout. Cozy up by the professionally installed woodstove or enjoy energy savings with solar panels. Both front and backyards are equipped with sprinklers, ensuring easy maintenance. A cute little walking path to a patio in the corner of
Jeremy Stanfield Landmark Real Estate
