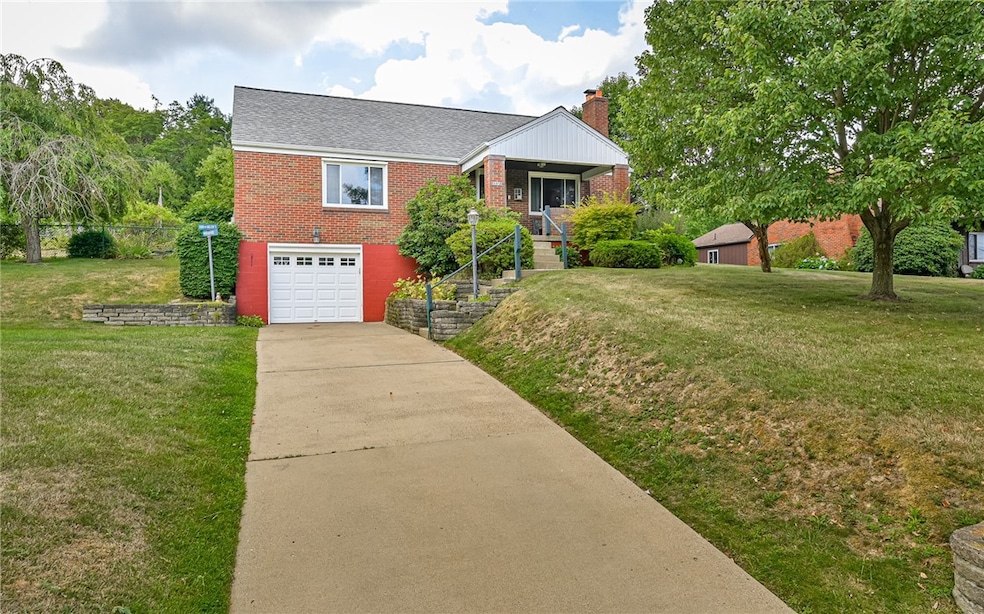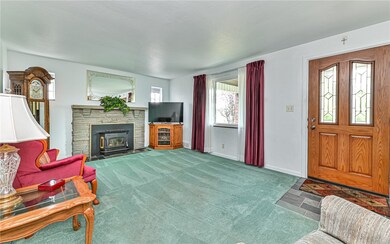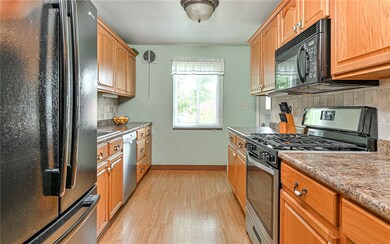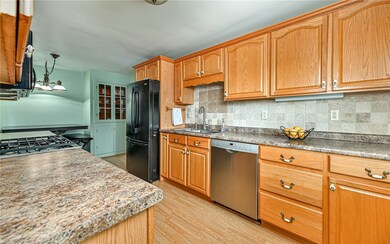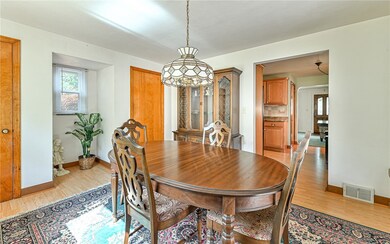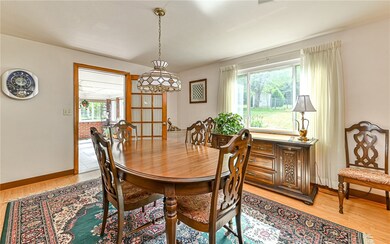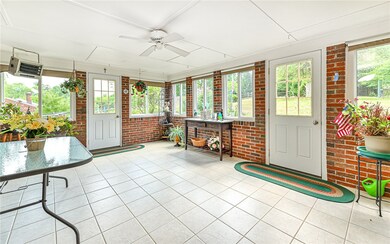
$414,900
- 4 Beds
- 2.5 Baths
- 2544 Matterhorn Dr
- Wexford, PA
Great value on this well maintained 4 bedroom 2 story home. Located in the heart of Franklin Park, this home is in an ideal location. Large first floor family room with vaulted ceiling and brick fireplace. Door from family room to back porch overlooking a beautiful and useable nearly 3/4 acre lot. Kitchen features Kraft Maid wood cabinets,. Barely used real hardwood floors in most all rooms.
Helen Sosso HOWARD HANNA REAL ESTATE SERVICES
