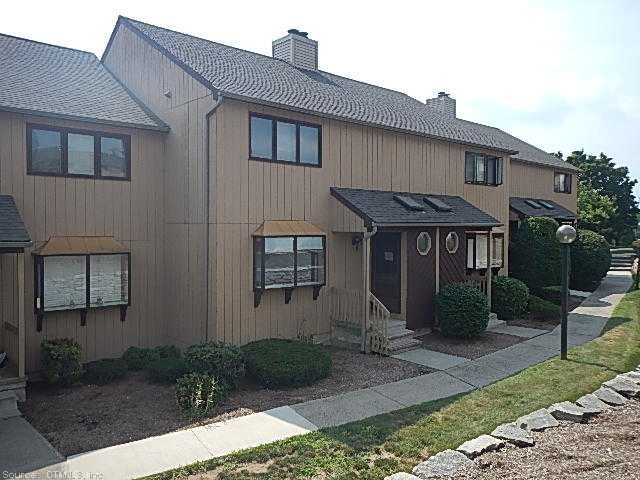
160 Skyview Dr Unit 160 Cromwell, CT 06416
Highlights
- 1 Fireplace
- Baseboard Heating
- Wood Siding
- Central Air
About This Home
As of September 20222 Bedroom 2.1 Bath located in the skyview complex. Each bedroom has its own full bath. Finished walkout lower level. Close to amenities and highway access. All offers to be submitted on attached offer sheet.
Last Agent to Sell the Property
John Oliveri
Weichert Realtors Zubretsky Grp License #REB.0758662 Listed on: 08/08/2014

Property Details
Home Type
- Condominium
Est. Annual Taxes
- $3,317
Year Built
- Built in 1984
HOA Fees
- $260 Monthly HOA Fees
Parking
- 2 Parking Spaces
Home Design
- Wood Siding
Interior Spaces
- 1,284 Sq Ft Home
- 1 Fireplace
Kitchen
- Oven or Range
- Dishwasher
Bedrooms and Bathrooms
- 2 Bedrooms
Finished Basement
- Walk-Out Basement
- Basement Fills Entire Space Under The House
Schools
- Boe Elementary School
- Boe High School
Utilities
- Central Air
- Baseboard Heating
- Heating System Uses Natural Gas
- Cable TV Available
Community Details
- Association fees include grounds maintenance, property management, snow removal
- Skyview Community
- Property managed by Elite
Ownership History
Purchase Details
Home Financials for this Owner
Home Financials are based on the most recent Mortgage that was taken out on this home.Purchase Details
Purchase Details
Purchase Details
Home Financials for this Owner
Home Financials are based on the most recent Mortgage that was taken out on this home.Purchase Details
Similar Home in Cromwell, CT
Home Values in the Area
Average Home Value in this Area
Purchase History
| Date | Type | Sale Price | Title Company |
|---|---|---|---|
| Warranty Deed | $137,450 | -- | |
| Warranty Deed | -- | -- | |
| Foreclosure Deed | -- | -- | |
| Warranty Deed | $177,000 | -- | |
| Warranty Deed | $203,000 | -- |
Mortgage History
| Date | Status | Loan Amount | Loan Type |
|---|---|---|---|
| Open | $97,450 | New Conventional | |
| Previous Owner | $211,251 | No Value Available | |
| Previous Owner | $152,250 | No Value Available |
Property History
| Date | Event | Price | Change | Sq Ft Price |
|---|---|---|---|---|
| 09/30/2022 09/30/22 | Sold | $215,000 | -1.8% | $167 / Sq Ft |
| 09/10/2022 09/10/22 | Pending | -- | -- | -- |
| 08/26/2022 08/26/22 | For Sale | $219,000 | +59.3% | $171 / Sq Ft |
| 10/31/2014 10/31/14 | Sold | $137,450 | 0.0% | $107 / Sq Ft |
| 08/20/2014 08/20/14 | Pending | -- | -- | -- |
| 08/08/2014 08/08/14 | For Sale | $137,450 | -- | $107 / Sq Ft |
Tax History Compared to Growth
Tax History
| Year | Tax Paid | Tax Assessment Tax Assessment Total Assessment is a certain percentage of the fair market value that is determined by local assessors to be the total taxable value of land and additions on the property. | Land | Improvement |
|---|---|---|---|---|
| 2025 | $4,543 | $147,560 | $0 | $147,560 |
| 2024 | $4,437 | $147,560 | $0 | $147,560 |
| 2023 | $4,340 | $147,560 | $0 | $147,560 |
| 2022 | $3,661 | $109,830 | $0 | $109,830 |
| 2021 | $3,661 | $109,830 | $0 | $109,830 |
| 2020 | $3,606 | $109,830 | $0 | $109,830 |
| 2019 | $3,606 | $109,830 | $0 | $109,830 |
| 2018 | $3,606 | $109,830 | $0 | $109,830 |
| 2017 | $3,382 | $99,670 | $0 | $99,670 |
| 2016 | $3,352 | $99,670 | $0 | $99,670 |
| 2015 | $3,128 | $99,670 | $0 | $99,670 |
| 2014 | $3,317 | $99,670 | $0 | $99,670 |
Agents Affiliated with this Home
-
Lon Norton

Seller's Agent in 2022
Lon Norton
Realty Executives Boston West
(860) 606-4053
2 in this area
31 Total Sales
-
Ellen Gomes

Buyer's Agent in 2022
Ellen Gomes
Carbutti & Co., Realtors
(203) 494-4694
1 in this area
48 Total Sales
-
J
Seller's Agent in 2014
John Oliveri
Weichert Corporate
-
Taheera Pinto

Buyer's Agent in 2014
Taheera Pinto
William Raveis Real Estate
(860) 942-7720
1 in this area
147 Total Sales
Map
Source: SmartMLS
MLS Number: G692303
APN: CROM-000021-000012-000004A-000032-20
- 2 Briar Ct
- 7 Margo Ct Unit 7
- 92 Woodland Dr Unit 92
- 148 Evergreen Rd
- 26 Margo Ct Unit 26
- 16 Pine Ct
- 34 Woodland Dr Unit 34
- 6 Cedarland Ct Unit 6
- 6 Mountain Laurel Ct
- 10 Redwood Ct Unit 10
- 25 Redwood Ct Unit 25
- 37 Valley Run Dr Unit 37
- 75 Willowbrook Rd
- 9 Watch Hill Cir Unit 9
- 22 Mohawk Ct
- 23 Blackhaw Dr
- 30 Glenview Dr Unit 30
- 15D Country Squire Dr Unit 15D
- 91C Country Squire Dr Unit 91C
- 3 Blackhaw Dr
