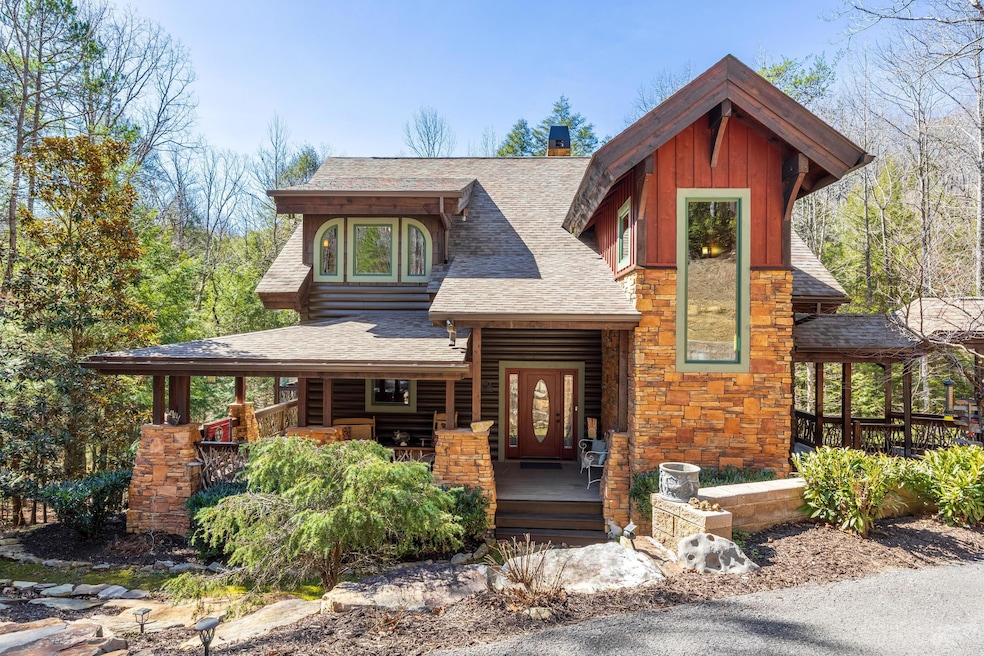**Charming Mountain Retreat: A Private Oasis**
Nestled within 7.2 acres, this secluded mountain home offers unparalleled privacy and tranquility. Surrounded by a lush, dense forest and a tranquil creek, the property provides an idyllic escape from the hustle and bustle of everyday life.
The mystique-designed log cabin, featured in Chattanooga's City Scope magazine in the Spring of 2012, boasts architectural elegance and exceptional construction. Featuring a 30-foot vaulted timber-framed ceiling, hardwood floors, a signal mountain stone fireplace, and ample natural light, the cabin exudes warmth and comfort. The gourmet kitchen, equipped with granite countertops, custom made Canadian cabinets, stainless steel appliances, and double ovens, complements the dining area.
The master suite, located on the main level, includes a luxurious bathroom and a private balcony overlooking the forest and creek.
The loft features a wet bar with refrigeration and a cozy study nook.
Each guest bedroom is equipped with its own HVAC system, ensuring personalized comfort. With a combined sq footage of 5500 sq ft. The property also includes a heated and cooled garage(29x23), a hobby room(31x22) and a workroom(12x11).
The home is wrapped in a three-quarter deck on the top level with a charming covered front porch and screen porch off the family room provide inviting outdoor spaces. While the top rear open-air deck with an entertainment grill along offers breathtaking views of the surrounding forest and the bottom rear deck gets you closer to all of nature to enjoy.
A recently installed (2019) Carrier dual-unit furnace ensures efficient heating throughout the first floor and basement, which is under warranty for 10 years.
The garden level, three-quarters underground with a 16-foot ceiling, is ideal for a passively cooled wine cellar. The temperature (59-60) and humidity (40-50%) are ideal for storing a collection of 140 bottles of wine. The 7.2 acres of land(excellent investment whereas is deeded in two separate tracts) property boasts your private 1.5 miles of walking trails, providing ample opportunities for outdoor recreation. Additionally, there are common area trails and parks throughout and adjoin the subject site/property ensuring easy access to various outdoor activities.
The property is situated near two primary fishing lakes, one of which is 14 acres in size. An enclosed outdoor shower and an archery range equipped with targets for 20, 30, 40, and 50 yards are also available for guests' enjoyment. The creek flows along the full property's backside, cascading into picturesque waterfalls.
Fredonia Mountain Nature Resort, also known as "The Resort," encompasses 3,500 acres and comprises five distinct neighborhoods, all gated within the guarded and gated community. The resort features a staffed security office at the main entrance. Each property owner has exclusive access to the resort's amenities, including parks, trails, lakes, ponds, and The Lodge at Lake George, all conveniently accessible via short hikes, golf carts, UTVs, or horseback rides. The surrounding property owners enjoy ample privacy due to their respective acreages.
The community hosts a monthly potluck gathering. The resort boasts breathtaking sunsets, 17 miles of maintained trails, streams, waterfalls, observation facilities, and three stocked fishing lakes. The trails feature Mother's Bridge and Big Falls, among other notable attractions. The area is home to a diverse array of wildlife, thriving atop the Cumberland Plateau. Residents benefit from underground utilities, city water, and high-speed internet. Fredonia Mountain Nature Resort has garnered over 325 owners due to their shared affinity for nature and the lifestyle the community offers.
Additionally, within a short distance lies The Eagle Point Railroad, operated by the Chattanooga Society of Model Engineers on 35 acres. The railroad features 1200 feet of infrastructure throughout the hillsides near the edge of the Cumberland Plateau, providing a scenic and historical experience for all ages, particularly grandchildren, The resort's elevation of 2400 feet above sea level contributes to its unique charm.
Such a great area to enjoy hiking, canoeing, fishing, or riding a side by side through the forest.
*Conveniently located near the renowned worldwide Isha Institute of Inner-Sciences for Yoga, .
*Access to several state parks with hiking trails, golf courses, and camping facilities within a 20-30 minute drive, .
*Optical fiber internet installation completed in November 2022, providing high-speed internet connectivity.
*Charming Dunlap, Tennessee, offers a variety of attractions, including annual hot air balloon and hang gliding events, restaurants, and proximity to emergency services, banks, and food stores.
*Conveniently situated near Chattanooga, approximately 35-40 minutes away offering you the privacy you deserve while having four star entertainment only minutes away.
*Atlanta, Knoxville and Nashville are only within a 2-3 hour drive.







