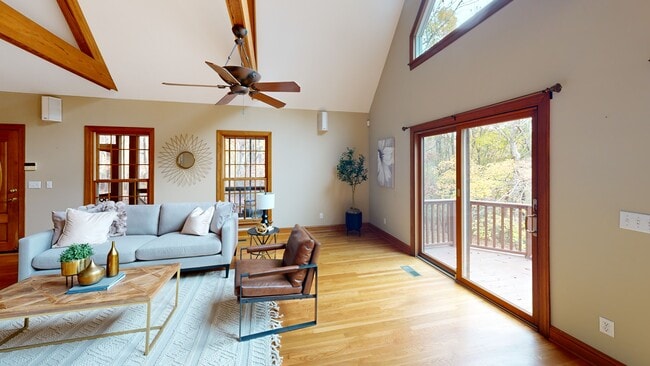Welcome to 68 Bluff View Dr., a luxurious retreat on nearly 30 acres of fenced land. This 4-bedroom, 4.5-bathroom, 4,000 sq. ft. home offers seclusion and tranquility, surrounded by deep woods, a creek that runs through the property, and scenic trails. The property spans the road, with a fenced 7-acre pasture across from the main lot. The optional HOA fee adds flexibility.
The custom-designed home is built with entertainment in mind, featuring custom cabinetry throughout, upgraded appliances, and a bar area perfect for gatherings. A wall of windows in the main living area fills the space with natural light and offers stunning views of the natural surroundings. The home is equipped with a state-of-the-art water softening system, a new water heater, a whole-house humidifier, and three separate HVAC zones for optimal comfort.
The finished basement is a fully equipped media room with a full bath, wet bar, and exterior access. Media equipment and furnishings convey, offering a turnkey entertainment space. The property also includes a 2-car detached garage/workshop, offering versatile use.
Outdoor living is enhanced by two screened porches, two open decks—one extending 30 feet. The home's exterior features low-maintenance Hardy board siding and a striking 4-foot stone fireplace, soaring two stories high, complete with glass doors and a fireplace arm perfect for roasting chestnuts.
Set back 400 feet from the road, the home's winding driveway offers complete seclusion. The front area is fenced, providing a secure space for pets and keeping out unwanted wildlife.
Discover the lifestyle that awaits you at 68 Bluff View Dr. Contact us today to arrange your private showing and see this incredible property for yourself.






