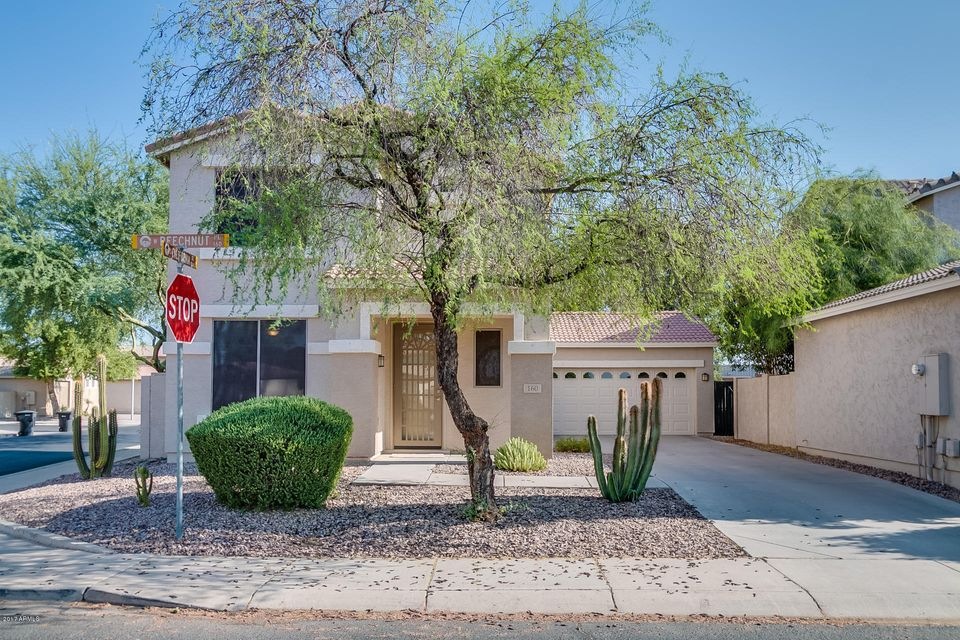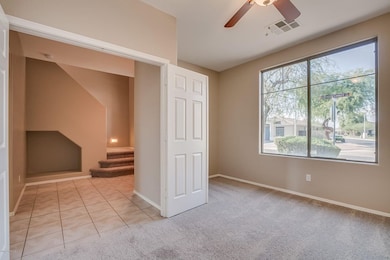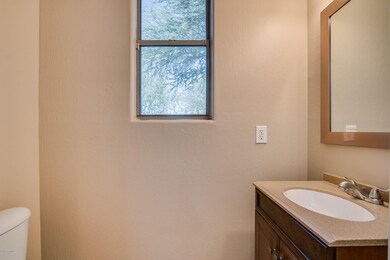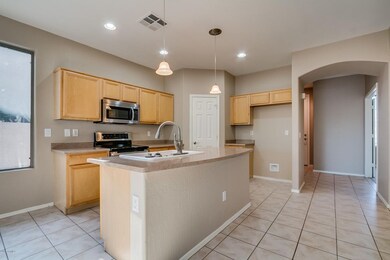
160 W Beechnut Place Chandler, AZ 85248
Estimated Value: $470,536 - $495,000
Highlights
- Above Ground Spa
- Gated Community
- Covered patio or porch
- Jacobson Elementary School Rated A
- Corner Lot
- 2 Car Direct Access Garage
About This Home
As of August 2017Your search is over! Two-story, 3 bedroom PLUS den, 2.5 bathrooms and MOVE-IN READY! Den at front of home is perfect space for home office with large window for tons of light! Kitchen is complete with stainless steel appliances, pantry space, and kitchen island with breakfast bar. Sliding glass door from living room leads to nice sized, beautifully landscaped backyard and covered patio! Upstairs master boasts of full bathroom with updated vanity and walk-in closet! Come on by today before it's gone! *Seller recently paid for a 3rd party complete home inspection(attached). Home Inspection is attached including all completed repairs.
*Spa sold as-is*
Last Agent to Sell the Property
Brian Bair
OfferPad Brokerage, LLC License #SA569401000 Listed on: 07/07/2017
Home Details
Home Type
- Single Family
Est. Annual Taxes
- $1,311
Year Built
- Built in 2000
Lot Details
- 4,968 Sq Ft Lot
- Desert faces the front and back of the property
- Block Wall Fence
- Corner Lot
HOA Fees
- $100 Monthly HOA Fees
Parking
- 2 Car Direct Access Garage
- Garage Door Opener
Home Design
- Wood Frame Construction
- Tile Roof
- Stucco
Interior Spaces
- 1,603 Sq Ft Home
- 2-Story Property
- Ceiling height of 9 feet or more
- Ceiling Fan
Kitchen
- Eat-In Kitchen
- Breakfast Bar
- Built-In Microwave
- Kitchen Island
Flooring
- Carpet
- Tile
Bedrooms and Bathrooms
- 3 Bedrooms
- Primary Bathroom is a Full Bathroom
- 2.5 Bathrooms
Outdoor Features
- Above Ground Spa
- Covered patio or porch
- Outdoor Storage
Schools
- Ira A. Fulton Elementary School
- Bogle Junior High School
- Hamilton High School
Utilities
- Refrigerated Cooling System
- Heating Available
- High Speed Internet
- Cable TV Available
Listing and Financial Details
- Tax Lot 141
- Assessor Parcel Number 303-74-676
Community Details
Overview
- Association fees include ground maintenance
- City Prop Mgmt Association, Phone Number (602) 437-4777
- Built by Maracay Homes
- Ironwood Vistas Subdivision
Recreation
- Community Playground
- Heated Community Pool
- Community Spa
- Bike Trail
Security
- Gated Community
Ownership History
Purchase Details
Home Financials for this Owner
Home Financials are based on the most recent Mortgage that was taken out on this home.Purchase Details
Home Financials for this Owner
Home Financials are based on the most recent Mortgage that was taken out on this home.Purchase Details
Purchase Details
Home Financials for this Owner
Home Financials are based on the most recent Mortgage that was taken out on this home.Purchase Details
Purchase Details
Home Financials for this Owner
Home Financials are based on the most recent Mortgage that was taken out on this home.Similar Homes in the area
Home Values in the Area
Average Home Value in this Area
Purchase History
| Date | Buyer | Sale Price | Title Company |
|---|---|---|---|
| Ross Andrew | $254,900 | First American Title Insuran | |
| Offerpad Llc | $230,000 | First American Title Insuran | |
| Munsen Douglas C | -- | None Available | |
| Munsen Douglas C | $249,000 | Lawyers Title Insurance Corp | |
| Wall Jeffrey M | -- | None Available | |
| Wall Jeffrey M | $1,141,623 | First American Title |
Mortgage History
| Date | Status | Borrower | Loan Amount |
|---|---|---|---|
| Open | Ross Andrew | $203,920 | |
| Previous Owner | Offerpad Llc | $183,515 | |
| Previous Owner | Offerpad Llc | $600,000 | |
| Previous Owner | Munsen Douglas C | $178,000 | |
| Previous Owner | Munsen Douglas C | $194,300 | |
| Previous Owner | Munsen Douglas C | $25,000 | |
| Previous Owner | Munsen Douglas C | $199,200 | |
| Previous Owner | Wall Jeffrey M | $64,600 | |
| Previous Owner | Wall Jeffrey M | $126,400 | |
| Previous Owner | Wall Jeffrey M | $31,600 | |
| Previous Owner | Wall Jeffrey M | $140,440 |
Property History
| Date | Event | Price | Change | Sq Ft Price |
|---|---|---|---|---|
| 08/24/2017 08/24/17 | Sold | $254,900 | 0.0% | $159 / Sq Ft |
| 07/24/2017 07/24/17 | Pending | -- | -- | -- |
| 07/07/2017 07/07/17 | For Sale | $254,900 | -- | $159 / Sq Ft |
Tax History Compared to Growth
Tax History
| Year | Tax Paid | Tax Assessment Tax Assessment Total Assessment is a certain percentage of the fair market value that is determined by local assessors to be the total taxable value of land and additions on the property. | Land | Improvement |
|---|---|---|---|---|
| 2025 | $1,491 | $20,695 | -- | -- |
| 2024 | $1,557 | $19,710 | -- | -- |
| 2023 | $1,557 | $32,880 | $6,570 | $26,310 |
| 2022 | $1,502 | $24,680 | $4,930 | $19,750 |
| 2021 | $1,575 | $23,670 | $4,730 | $18,940 |
| 2020 | $1,568 | $22,150 | $4,430 | $17,720 |
| 2019 | $1,508 | $19,700 | $3,940 | $15,760 |
| 2018 | $1,460 | $18,630 | $3,720 | $14,910 |
| 2017 | $1,628 | $17,210 | $3,440 | $13,770 |
| 2016 | $1,311 | $16,610 | $3,320 | $13,290 |
| 2015 | $1,270 | $14,720 | $2,940 | $11,780 |
Agents Affiliated with this Home
-
B
Seller's Agent in 2017
Brian Bair
OfferPad Brokerage, LLC
-
Danny Kallay

Buyer's Agent in 2017
Danny Kallay
Compass
(480) 694-8571
1,557 Total Sales
-
D
Buyer's Agent in 2017
Daniel Kallay
RE/MAX Anasazi
Map
Source: Arizona Regional Multiple Listing Service (ARMLS)
MLS Number: 5630029
APN: 303-74-676
- 5140 S Tanglewood Dr
- 60 W Beechnut Place
- 5185 S Eileen Dr
- 5440 S Arizona Place
- 205 W Blue Ridge Way
- 665 W Beechnut Dr
- 282 E Bartlett Way
- 21 E Oakwood Hills Dr
- 550 W Powell Way
- 560 W Powell Way
- 710 W Cherrywood Dr
- 721 W Cherrywood Dr
- 245 E Mead Dr
- 563 W Champagne Dr
- 29 E Oakwood Hills Dr
- 835 W Beechnut Dr
- 844 W Beechnut Dr
- 4700 S Fulton Ranch Blvd Unit 62
- 10713 E Voax Dr
- 24643 S Ribbonwood Dr
- 160 W Beechnut Place
- 150 W Beechnut Place
- 140 W Beechnut Place
- 203 W Nolan Way
- 130 W Beechnut Place
- 151 W Beechnut Place
- 190 W Beechnut Place
- 141 W Beechnut Place
- 5110 S California St
- 223 W Nolan Way
- 200 W Beechnut Place
- 120 W Beechnut Place
- 131 W Beechnut Place
- 5100 S California St
- 220 W Beechnut Place
- 220 W Beechnut Place Unit Place
- 220 W Beechnut Place Unit ONE
- 233 W Nolan Way
- 121 W Beechnut Place
- 110 W Beechnut Place






