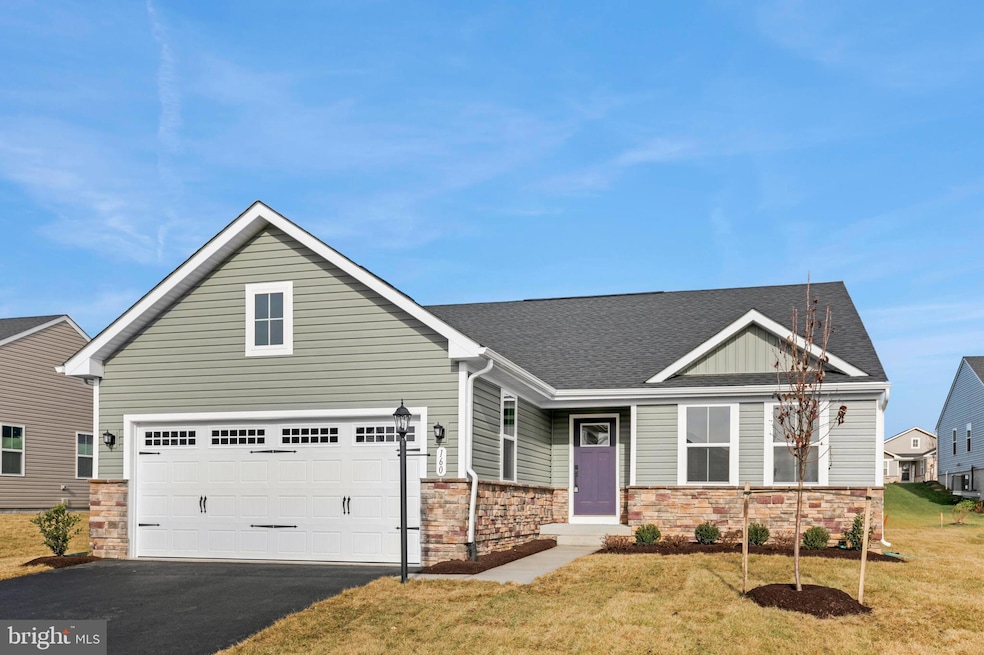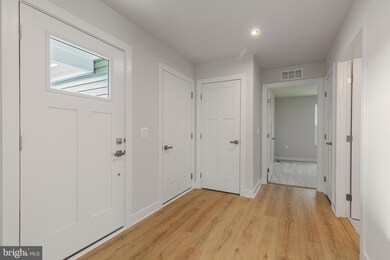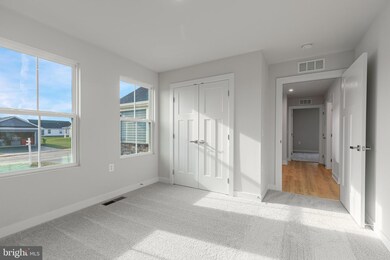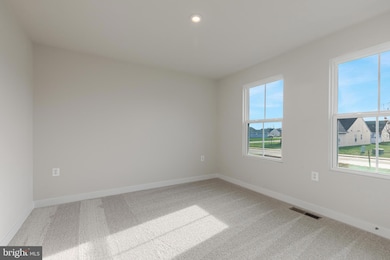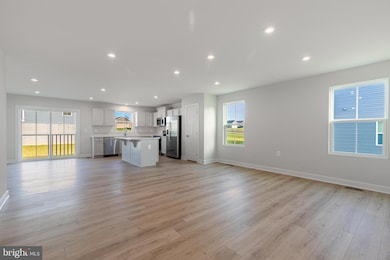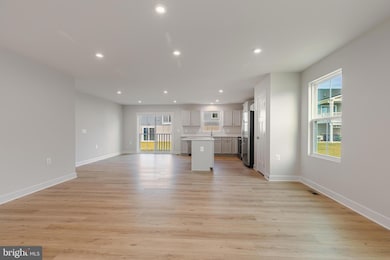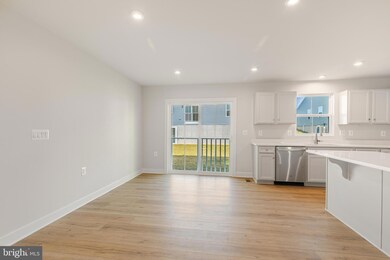
160 Wyoming Way Cherry Run, WV 25427
Highlights
- New Construction
- Rambler Architecture
- Great Room
- Open Floorplan
- Space For Rooms
- Upgraded Countertops
About This Home
As of March 2025QUICK MOVE-IN GRAND CAYMAN at Cardinal Pointe! | This Grand Cayman ranch home features 3 bedrooms, 2 full bathrooms, a 2-car garage, kitchen has upgraded cabinets and quartz countertops, and luxury vinyl plank flooring- everything you need to entertain but also easily maintain your home! The open airy space combines the kitchen, dining area and great room to create a casual comfortable flow. This is the perfect place to do all your entertaining with plenty of room for your favorite overstuffed couch. Since it's open to the kitchen, grab a snack or make dinner, you won't miss your favorite TV show. Your extra 2 bedrooms and bathroom reside towards the front of the home, giving you extra privacy in your First floor Owner's Suite. Enjoy your owner's walk-in closet and en suite bathroom with a dual vanity sink and standing shower with a seat. The unfinished basement with 3-pc rough-in gives you space to expand for future entertaining and storage.
Cardinal Pointe is a highly sought-after community that sits so conveniently for your everyday needs. It's within 1 mile to shopping, dining, brand-new medical facilities and the county's newest school campus! Less than a mile to I-81, 12minutes to Hagerstown, 40 minutes to Frederick and 25 minutes to Winchester, VA. What more could you ask for? Closing cost assistance with use of seller's preferred lender. Actual Photos.
Last Agent to Sell the Property
NVR, INC. License #WVB230300909 Listed on: 01/20/2025
Last Buyer's Agent
Non Member Member
Metropolitan Regional Information Systems, Inc.
Home Details
Home Type
- Single Family
Year Built
- Built in 2024 | New Construction
Lot Details
- 8,000 Sq Ft Lot
- Back and Front Yard
- Property is in excellent condition
HOA Fees
- $27 Monthly HOA Fees
Parking
- 2 Car Attached Garage
- 2 Driveway Spaces
- Front Facing Garage
- Garage Door Opener
Home Design
- Rambler Architecture
- Poured Concrete
- Concrete Perimeter Foundation
Interior Spaces
- 1,533 Sq Ft Home
- Property has 1 Level
- Open Floorplan
- Recessed Lighting
- Great Room
- Dining Room
- Carpet
Kitchen
- Electric Oven or Range
- Built-In Microwave
- Dishwasher
- Stainless Steel Appliances
- Kitchen Island
- Upgraded Countertops
- Disposal
Bedrooms and Bathrooms
- 3 Main Level Bedrooms
- En-Suite Primary Bedroom
- En-Suite Bathroom
- 2 Full Bathrooms
- Bathtub with Shower
- Walk-in Shower
Laundry
- Laundry Room
- Laundry on main level
- Washer and Dryer Hookup
Unfinished Basement
- Basement Fills Entire Space Under The House
- Sump Pump
- Space For Rooms
- Rough-In Basement Bathroom
- Basement with some natural light
Accessible Home Design
- Lowered Light Switches
- Doors with lever handles
- No Interior Steps
- Level Entry For Accessibility
Eco-Friendly Details
- Energy-Efficient Appliances
- ENERGY STAR Qualified Equipment for Heating
Outdoor Features
- Exterior Lighting
Schools
- Spring Mills Primary Elementary School
- Spring Mills Middle School
- Spring Mills High School
Utilities
- Central Air
- Heat Pump System
- Vented Exhaust Fan
- Programmable Thermostat
- Electric Water Heater
Community Details
- Built by RYAN HOMES
- Cardinal Pointe Subdivision, Grand Cayman Basement Floorplan
Listing and Financial Details
- Tax Lot WFWCA0103
Similar Homes in Cherry Run, WV
Home Values in the Area
Average Home Value in this Area
Property History
| Date | Event | Price | Change | Sq Ft Price |
|---|---|---|---|---|
| 03/26/2025 03/26/25 | Sold | $359,990 | 0.0% | $235 / Sq Ft |
| 02/01/2025 02/01/25 | Pending | -- | -- | -- |
| 01/20/2025 01/20/25 | For Sale | $359,990 | -- | $235 / Sq Ft |
Tax History Compared to Growth
Agents Affiliated with this Home
-
Tineshia Johnson

Seller's Agent in 2025
Tineshia Johnson
NVR, INC.
(240) 305-1275
3,573 Total Sales
-
N
Buyer's Agent in 2025
Non Member Member
Metropolitan Regional Information Systems
Map
Source: Bright MLS
MLS Number: WVBE2036820
- 27 Wyoming Way
- 17 Perspective Place
- 464 Dripping Spring Dr
- 443 Dripping Spring Dr
- 4902 Dripping Spring Dr
- 94 Calais Place
- 17 Changing Season Way
- 131 Dripping Spring Dr
- 20 Absolution Dr
- 125 Gunnison Dr
- 612E Gunnison Dr
- 612D Gunnison Dr
- 618F Gunnison Dr
- 618C Gunnison Dr
- 618D Gunnison Dr
- 612B Gunnison Dr
- 31 Fancy Filly Cir
- 606 Fancy Filly Cir
- Lot K Cruise Way
- Lot H Cruise Way
