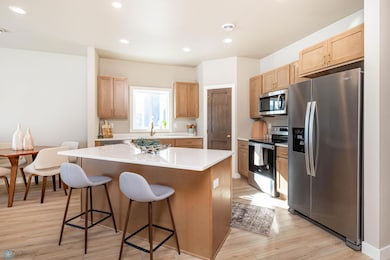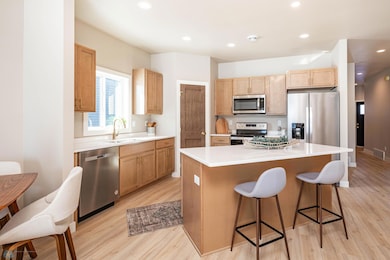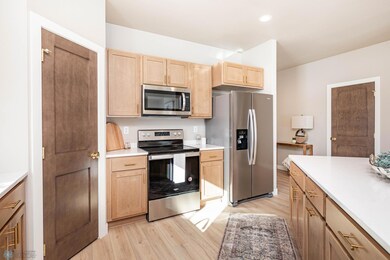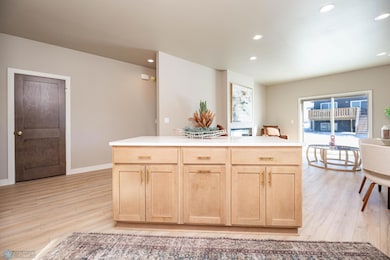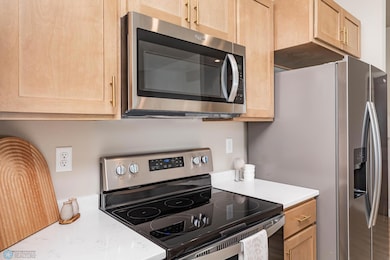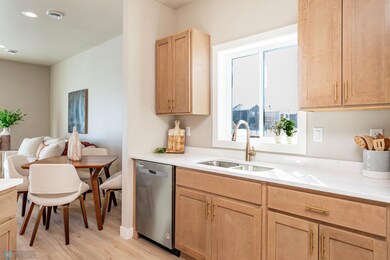
1600 5th Ave NE Dilworth, MN 56529
Estimated payment $2,109/month
Highlights
- New Construction
- Stainless Steel Appliances
- 1-Story Property
- No HOA
- Living Room
- Forced Air Heating and Cooling System
About This Home
*Under Construction* Stunning New Construction Home with Modern Features & Pond Views. This beautifully crafted new construction home offers the perfect blend of style, comfort, and efficiency. Step inside to soaring 9' ceilings and an inviting open-concept kitchen, complete with quartz countertops, a spacious corner pantry, and sleek modern finishes—perfect for both everyday living and entertaining. Enjoy abundant natural light through high-efficiency aluminum-framed windows, while taking in the serene views of the pond lot right in your backyard. The primary suite is a true retreat, featuring a dual vanity, step-in shower, and plenty of space to unwind. This home includes a fully insulated 3-stall garage with a floor drain, perfect for keeping your vehicles and storage space protected year-round. Air exchanger included. Agent/owner
Home Details
Home Type
- Single Family
Est. Annual Taxes
- $226
Year Built
- Built in 2024 | New Construction
Parking
- 3 Car Garage
- Insulated Garage
Interior Spaces
- 1,374 Sq Ft Home
- 1-Story Property
- Living Room
- Utility Room
- Utility Room Floor Drain
Kitchen
- Range
- Microwave
- Dishwasher
- Stainless Steel Appliances
- Disposal
Bedrooms and Bathrooms
- 3 Bedrooms
Additional Features
- Air Exchanger
- 0.28 Acre Lot
- Forced Air Heating and Cooling System
Community Details
- No Home Owners Association
- Built by Mission Homes LLC
- Keystone 1St Add Subdivision
Listing and Financial Details
- Assessor Parcel Number 524500770
Map
Home Values in the Area
Average Home Value in this Area
Tax History
| Year | Tax Paid | Tax Assessment Tax Assessment Total Assessment is a certain percentage of the fair market value that is determined by local assessors to be the total taxable value of land and additions on the property. | Land | Improvement |
|---|---|---|---|---|
| 2024 | $3,896 | $24,800 | $24,800 | $0 |
| 2023 | $3,840 | $24,800 | $24,800 | $0 |
| 2022 | $3,778 | $25,000 | $25,000 | $0 |
| 2021 | $3,718 | $25,000 | $25,000 | $0 |
| 2020 | $3,662 | $25,000 | $25,000 | $0 |
| 2019 | $42 | $25,000 | $25,000 | $0 |
| 2018 | $0 | $3,700 | $3,700 | $0 |
Property History
| Date | Event | Price | Change | Sq Ft Price |
|---|---|---|---|---|
| 06/30/2025 06/30/25 | Off Market | $377,690 | -- | -- |
| 06/17/2025 06/17/25 | For Sale | $377,690 | 0.0% | $275 / Sq Ft |
| 06/05/2025 06/05/25 | For Sale | $377,690 | -- | $275 / Sq Ft |
Mortgage History
| Date | Status | Loan Amount | Loan Type |
|---|---|---|---|
| Closed | $303,920 | Construction | |
| Closed | $825,000 | New Conventional |
About the Listing Agent

The founder of the Brandenburg Crew Inc., Derek, was raised with the notion that hard work was a way of life. Growing up on a farm, most days started at 6am, and ended at 11pm. This work ethic followed him into his military career, where he understood the importance of a strong value system. After 7 years of service, Derek took on a new challenge, branching into real estate. He built a team with the prerequisite of believing in the same core values, dedication, commitment, discipline and most
Derek's Other Listings
Source: NorthstarMLS
MLS Number: 6733272
APN: 52.450.0770
- 405 16th St NE
- 404 1st Ave NW Unit P
- 2 5th St NW
- 3450-3550 8th Ave S
- 3507 10th Ave S
- 2616 4th Ave N
- 2720 36th St S
- 2421 36th St S
- 2725 S 40th St
- 1825 9th Ave S
- 1209 20th St S
- 1530 1st Ave
- 1301 20th St S
- 1011 19th St S Unit 4
- 1521 1st Ave N
- 1210 19 1 2 St S
- 1411 20th St S
- 1103 18 1 2 St S
- 1609 20th St S
- 1805 20th St S

