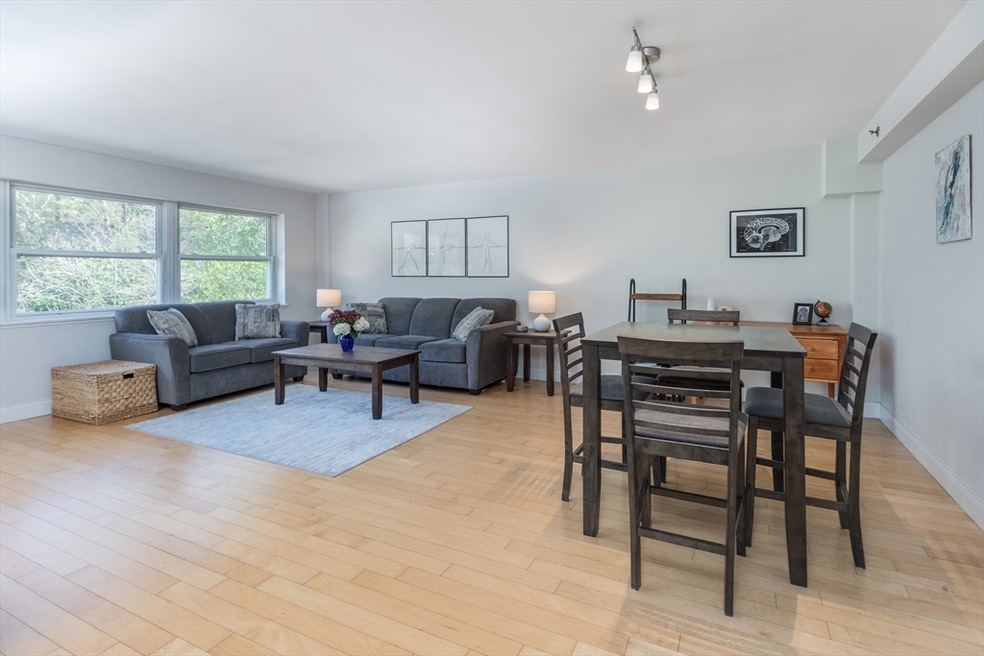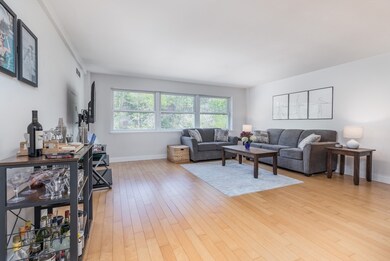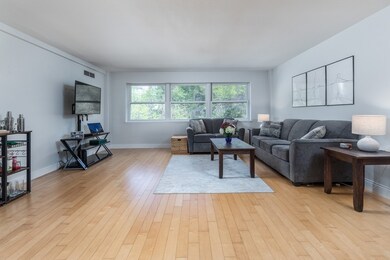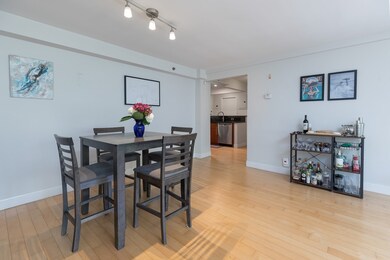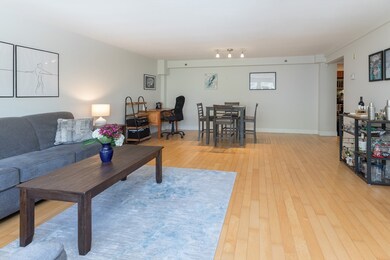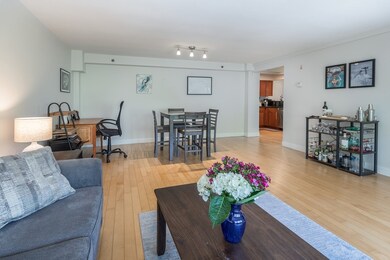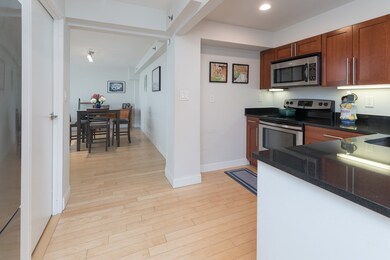Washington on the Square 1600 Beacon St Unit 703 Brookline, MA 02446
Washington Square NeighborhoodHighlights
- Medical Services
- 1-minute walk to Washington Square Station
- Property is near public transit
- Michael Driscoll Rated A
- Open Floorplan
- Wood Flooring
About This Home
This sun-filled 7th floor 1-bedroom, 1-bathroom condo is located on the quiet rear side of Washington on the Square, one of Brookline's most desirable concierge and elevator buildings. The open-concept layout features a granite and cherry kitchen with modern appliances that flows into a generous living and dining area with wall-to-wall windows and expansive green views of Corey Hill.Additional highlights include an updated bathroom, hardwood floors, central air conditioning, ample storage, and a large walk-in pantry/closet off the entry. The unit also includes an assigned GARAGE PARKING spot, a separate storage area, access to a fully equipped common gym, and a modern common laundry facility. RENT INCLUDES HEAT AND HOT WATER.Pet-friendly and investor-friendly with rental potential, this building is located just moments from Washington Square, the MBTA Green Line (C), Driscoll School, and the Longwood Medical Area offering easy access to Downtown Boston and area universities.
Condo Details
Home Type
- Condominium
Est. Annual Taxes
- $7,251
Year Built
- Built in 1960
Parking
- 1 Car Parking Space
Interior Spaces
- 774 Sq Ft Home
- Open Floorplan
- Wood Flooring
- Intercom
Kitchen
- Oven
- Range
- Microwave
- Dishwasher
- Disposal
Bedrooms and Bathrooms
- 1 Bedroom
- 1 Full Bathroom
Location
- Property is near public transit
- Property is near schools
Utilities
- Cooling Available
- Central Heating
- Heating System Uses Natural Gas
Additional Features
- Level Entry For Accessibility
- Gazebo
- Garden
Listing and Financial Details
- Property Available on 6/1/25
- Rent includes heat, hot water, water, sewer, trash collection, snow removal, recreational facilities, gardener, extra storage, garden area, laundry facilities, parking
- 12 Month Lease Term
- Assessor Parcel Number B:091 L:0008 S:0069,4678624
Community Details
Overview
- Property has a Home Owners Association
Amenities
- Medical Services
- Common Area
- Shops
- Laundry Facilities
Recreation
- Tennis Courts
- Community Pool
- Park
- Jogging Path
- Bike Trail
Pet Policy
- No Pets Allowed
Map
About Washington on the Square
Source: MLS Property Information Network (MLS PIN)
MLS Number: 73376803
APN: BROO-000091-000008-000069
- 45 Westbourne Terrace
- 57 University Rd Unit 1
- 57 University Rd Unit Penthouse
- 757 Washington St Unit 2
- 757 Washington St Unit 1
- 61 Mason Terrace Unit 61
- 4 Fairbanks St Unit 2
- 59 Mason Terrace Unit 61
- 15 Fairbanks St Unit 1
- 127 Summit Ave
- 146 Winthrop Rd Unit B
- 6 Claflin Rd Unit 4
- 1521 Beacon St Unit 1
- 16 Garrison Rd Unit 7
- 589-591 Washington St
- 24 Addington Rd Unit 3
- 38 Garrison Rd Unit 2
- 1495 Beacon St Unit 2
- 121 Jordan Rd
- 21 Colbourne Crescent Unit 1
