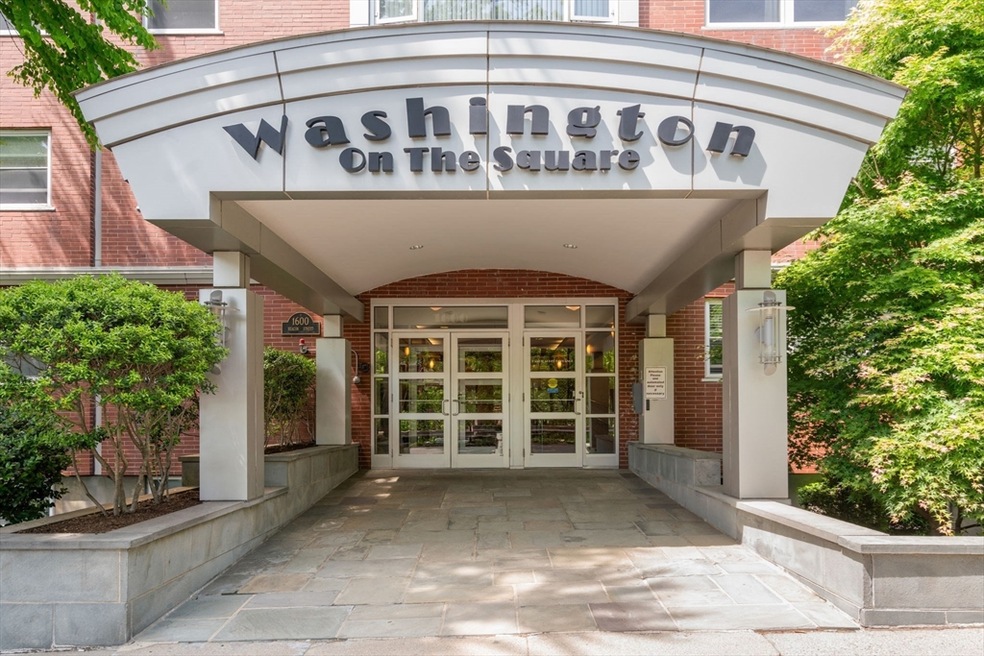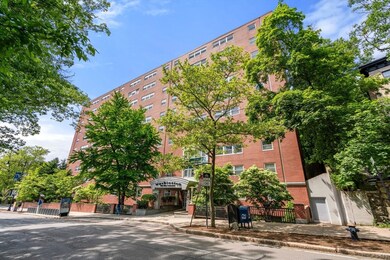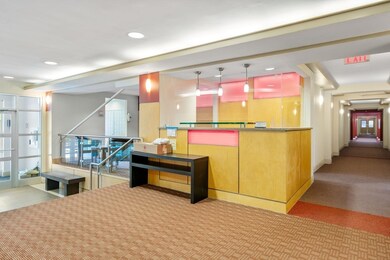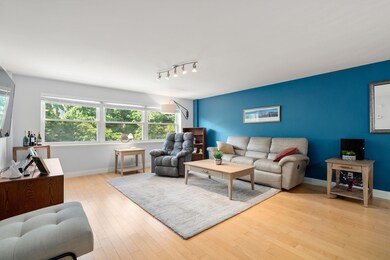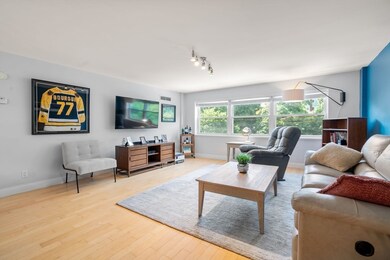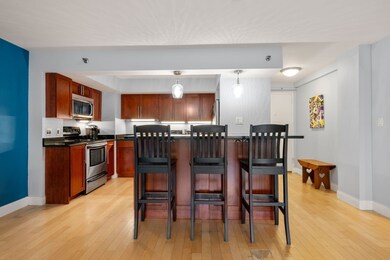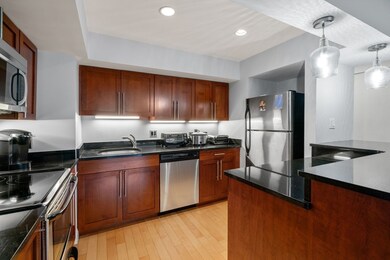Washington on the Square 1600 Beacon St Unit 807 Brookline, MA 02446
Washington Square NeighborhoodHighlights
- Medical Services
- 1-minute walk to Washington Square Station
- Property is near public transit
- Michael Driscoll Rated A
- Open Floorplan
- Wood Flooring
About This Home
Premier Washington Square location. Enjoy easy living in this wonderful elevator building with garage parking, gym, storage and a concierge. This stunning 8th floor renovated unit is in move-in condition. The open floor plan offers dark cherry cabinets, black granite cabinets and a large breakfast bar in the kitchen perfect for entertaining. The livingroom and dining room opens up to the kitchen area with a large picture window with 8th floor tree top views. The building is professionally managed, has a common laundry and mail room as well as bike storage. There is a common outside sitting area. Enjoy easy access to all of the wonderful restaurants, coffee shops, Star Market and Whole Foods and alot more. The Green line C train is outside the front door and the bus line down Washington Street a block away. A short distance to Coolidge Corner, The Longwood Medical area, downtown Boston, Cambridge and the areas fine universities.
Condo Details
Home Type
- Condominium
Est. Annual Taxes
- $7,103
Year Built
- Built in 1964 | Remodeled
Lot Details
- Near Conservation Area
- Garden
Parking
- 1 Car Garage
Interior Spaces
- 737 Sq Ft Home
- Open Floorplan
- Recessed Lighting
- Picture Window
Kitchen
- Range
- Microwave
- Dishwasher
- Disposal
Flooring
- Wood
- Wall to Wall Carpet
Bedrooms and Bathrooms
- 1 Primary Bedroom on Main
- 1 Full Bathroom
- Bathtub with Shower
Accessible Home Design
- Level Entry For Accessibility
Location
- Property is near public transit
- Property is near schools
Schools
- Driscoll Elementary School
- Brookline High School
Utilities
- Cooling Available
- Forced Air Heating System
- Heating System Uses Natural Gas
Listing and Financial Details
- Security Deposit $3,100
- Property Available on 7/15/25
- Rent includes heat, hot water, water, sewer, trash collection, snow removal, gardener, extra storage, garden area, air conditioning
- Assessor Parcel Number 4617241
Community Details
Overview
- Property has a Home Owners Association
Amenities
- Medical Services
- Common Area
- Shops
- Coin Laundry
Recreation
- Park
- Bike Trail
Pet Policy
- No Pets Allowed
Map
About Washington on the Square
Source: MLS Property Information Network (MLS PIN)
MLS Number: 73382268
APN: BROO-000091-000008-000085
- 1600 Beacon St Unit 303
- 45 Westbourne Terrace
- 757 Washington St Unit 2
- 757 Washington St Unit 1
- 57 University Rd Unit 1
- 57 University Rd Unit Penthouse
- 61 Mason Terrace Unit 61
- 4 Fairbanks St Unit 2
- 59 Mason Terrace Unit 61
- 149 Winthrop Rd Unit 5
- 15 Fairbanks St Unit 1
- 146 Winthrop Rd Unit B
- 6 Claflin Rd Unit 4
- 1521 Beacon St Unit 1
- 16 Garrison Rd Unit 7
- 227 Summit Ave Unit W207
- 589-591 Washington St
- 24 Addington Rd Unit 3
- 8 Colbourne Crescent Unit 1
- 34 Garrison Rd Unit 4
