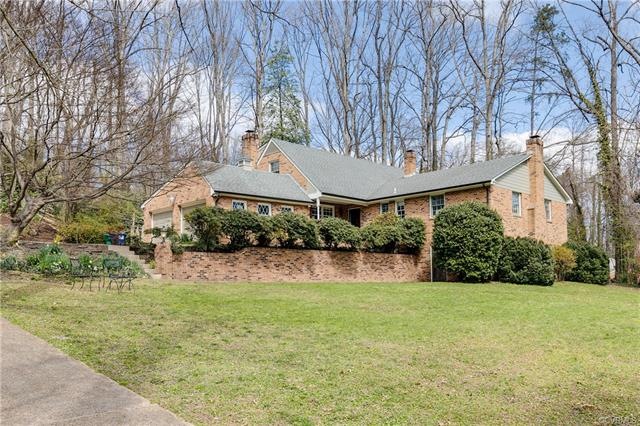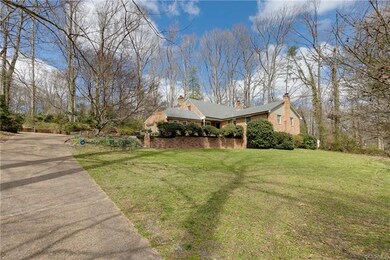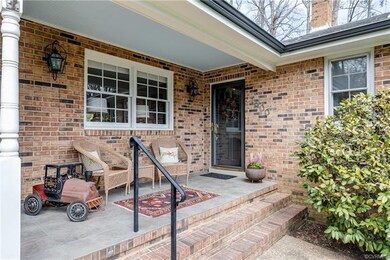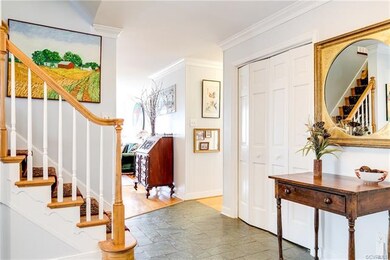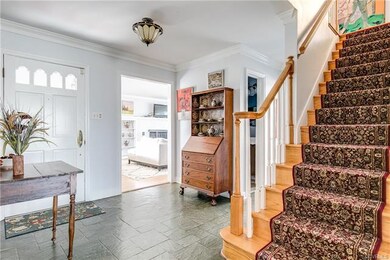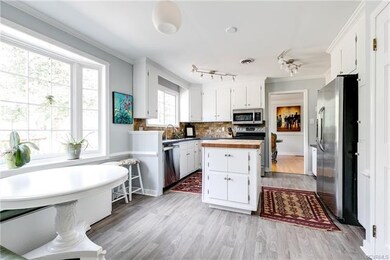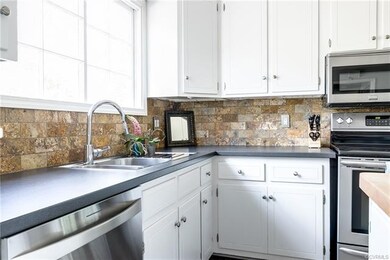
1600 Creek Side Rd North Chesterfield, VA 23235
Bon Air NeighborhoodEstimated Value: $648,000 - $728,000
Highlights
- Boat Dock
- Community Lake
- Wood Flooring
- James River High School Rated A-
- Deck
- 2 Fireplaces
About This Home
As of May 2018Come experience Bon Air living at its best! This 3,885 SF mid-century brick 5-bedroom, 4.5-bathroom home is nestled on a tranquil ¾ acre lot, with established landscaping. Just over the Chesterfield County line, but still only 8 minutes to Carytown, & 4 miles to Forest Hill Park. Crestwood Farms is an exceptional neighborhood with celebrations around the community lake. This custom-built home, with every detail meticulously curated by an architect, features an expansive floor plan, first-floor master, two-car garage, electric heat pump (2014), HardiePlank siding (2016), fresh paint inside/out, new gutters (2016), two fireplaces, crown molding, SS appliances & more storage than you could dream of! Possibilities abound for the 951 square feet of spacious, sun-filled basement with private entrance and fully renovated bathroom: in-law suite, rec room, home-school, or space to run your own business. Basement includes separate workshop & storage area comprising of 843 square feet. Huge back deck and fully fenced back yard, perfect for entertaining or just enjoying a peaceful night listening to the sound of owls and bullfrogs. Swing set conveys but playhouse does not. Owner/Agent.
Home Details
Home Type
- Single Family
Est. Annual Taxes
- $3,616
Year Built
- Built in 1971
Lot Details
- 0.78 Acre Lot
- Back Yard Fenced
- Zoning described as R15
HOA Fees
- $2 Monthly HOA Fees
Parking
- 2 Car Attached Garage
- Driveway
Home Design
- Brick Exterior Construction
- Composition Roof
- Wood Siding
- HardiePlank Type
Interior Spaces
- 3,885 Sq Ft Home
- 1-Story Property
- Wired For Data
- Built-In Features
- Bookcases
- High Ceiling
- Ceiling Fan
- 2 Fireplaces
- Wood Burning Fireplace
- Self Contained Fireplace Unit Or Insert
- Fireplace Features Masonry
- Gas Fireplace
- Bay Window
- Separate Formal Living Room
- Dining Area
- Workshop
Kitchen
- Breakfast Area or Nook
- Eat-In Kitchen
- Oven
- Stove
- Microwave
- Ice Maker
- Dishwasher
- Kitchen Island
- Laminate Countertops
- Disposal
Flooring
- Wood
- Carpet
- Laminate
- Tile
Bedrooms and Bathrooms
- 5 Bedrooms
- Double Vanity
Laundry
- Dryer
- Washer
Basement
- Walk-Out Basement
- Basement Fills Entire Space Under The House
- Sump Pump
Home Security
- Storm Windows
- Storm Doors
Accessible Home Design
- Grab Bars
- Accessible Bedroom
Outdoor Features
- Deck
- Shed
- Breezeway
- Play Equipment
- Front Porch
Schools
- Crestwood Elementary School
- Robious Middle School
- James River High School
Utilities
- Central Air
- Heat Pump System
- Water Heater
- High Speed Internet
Listing and Financial Details
- Exclusions: Playhouse
- Tax Lot 35
- Assessor Parcel Number 760-71-44-95-800-000
Community Details
Overview
- Crestwood Farms Subdivision
- Community Lake
- Pond in Community
Recreation
- Boat Dock
- Park
Ownership History
Purchase Details
Home Financials for this Owner
Home Financials are based on the most recent Mortgage that was taken out on this home.Purchase Details
Home Financials for this Owner
Home Financials are based on the most recent Mortgage that was taken out on this home.Purchase Details
Home Financials for this Owner
Home Financials are based on the most recent Mortgage that was taken out on this home.Similar Homes in the area
Home Values in the Area
Average Home Value in this Area
Purchase History
| Date | Buyer | Sale Price | Title Company |
|---|---|---|---|
| Pilson Jeffrey L | $429,900 | Attorney | |
| Mankins Marguerite D | $275,000 | -- | |
| Harris Welford L | -- | -- |
Mortgage History
| Date | Status | Borrower | Loan Amount |
|---|---|---|---|
| Open | Pilson Jeffrey L | $216,377 | |
| Closed | Pilson Jeffrey L | $220,000 | |
| Closed | Pilson Jeffrey L | $229,900 | |
| Previous Owner | Mankins Marguerite D | $220,000 | |
| Previous Owner | Harris Welford L | $200,000 |
Property History
| Date | Event | Price | Change | Sq Ft Price |
|---|---|---|---|---|
| 05/24/2018 05/24/18 | Sold | $429,900 | 0.0% | $111 / Sq Ft |
| 04/05/2018 04/05/18 | Pending | -- | -- | -- |
| 04/05/2018 04/05/18 | For Sale | $429,900 | +56.3% | $111 / Sq Ft |
| 07/13/2012 07/13/12 | Sold | $275,000 | -8.0% | $70 / Sq Ft |
| 06/13/2012 06/13/12 | Pending | -- | -- | -- |
| 04/30/2012 04/30/12 | For Sale | $299,000 | -- | $77 / Sq Ft |
Tax History Compared to Growth
Tax History
| Year | Tax Paid | Tax Assessment Tax Assessment Total Assessment is a certain percentage of the fair market value that is determined by local assessors to be the total taxable value of land and additions on the property. | Land | Improvement |
|---|---|---|---|---|
| 2024 | $5,994 | $633,900 | $105,000 | $528,900 |
| 2023 | $5,730 | $549,400 | $92,000 | $457,400 |
| 2022 | $4,936 | $536,500 | $92,000 | $444,500 |
| 2021 | $4,328 | $448,600 | $82,000 | $366,600 |
| 2020 | $4,103 | $431,900 | $82,000 | $349,900 |
| 2019 | $3,953 | $416,100 | $78,000 | $338,100 |
| 2018 | $3,668 | $386,100 | $78,000 | $308,100 |
| 2017 | $3,616 | $376,700 | $76,000 | $300,700 |
| 2016 | $3,461 | $360,500 | $76,000 | $284,500 |
| 2015 | $3,440 | $355,700 | $73,000 | $282,700 |
| 2014 | $3,234 | $334,300 | $61,000 | $273,300 |
Agents Affiliated with this Home
-
Marguerite Mankins

Seller's Agent in 2018
Marguerite Mankins
The Steele Group
(804) 382-7460
5 in this area
132 Total Sales
-
Jenny Brock

Buyer's Agent in 2018
Jenny Brock
Neumann & Dunn Real Estate
(804) 614-8421
2 in this area
131 Total Sales
-
B
Seller's Agent in 2012
Bill Garrett
MLS Connect, Inc
-
N
Buyer's Agent in 2012
NON MLS USER MLS
NON MLS OFFICE
Map
Source: Central Virginia Regional MLS
MLS Number: 1811703
APN: 760-71-44-95-800-000
- 7901 Jahnke Rd
- 1303 Southam Dr
- 1147 Joliette Rd
- 1509 Buford Rd
- 1305 Boulder Creek Rd
- 8522 Dwayne Ln
- 8416 Summit Acres Dr
- 2609 Kenmore Rd
- 7808 Ardendale Rd
- 2808 Bicknell Rd
- 8031 Lake Shore Dr
- 1824 Greenvale Ct
- 6706 Jahnke Rd
- 8641 McCaw Dr
- 2931 Scherer Dr
- 1668 Bilder Ct
- 1661 Bilder Ct
- 9312 Groundhog Dr
- 3111 Scherer Dr
- 9211 Groundhog Dr
- 1600 Creek Side Rd
- 1610 Creek Side Rd
- 1601 N Bon View Dr
- 1515 N Bon View Dr
- 1601 Creek Side Rd
- 1611 Creek Side Rd
- 1620 Creek Side Rd
- 7811 Creek Side Ct
- 1617 N Bon View Dr
- 1635 N Bon View Dr
- 1522 N Bon View Dr
- 1443 N Bon View Dr
- 7908 W Mount Bella Rd
- 1700 Creek Side Rd
- 7800 Creek Side Ct
- 1506 N Bon View Dr
- 1614 Bloomfield Rd
- 7801 Creek Side Ct
- 1600 Bloomfield Rd
- 1450 N Bon View Dr
