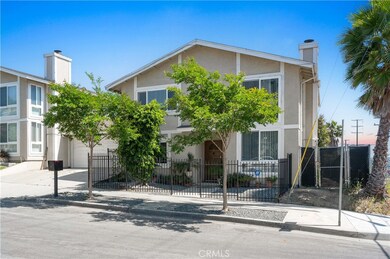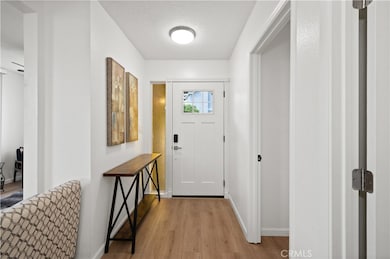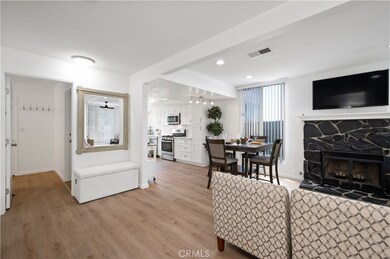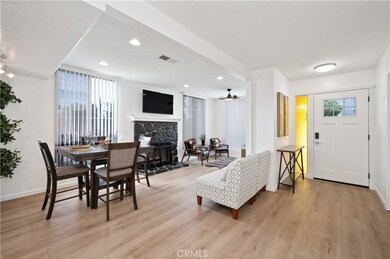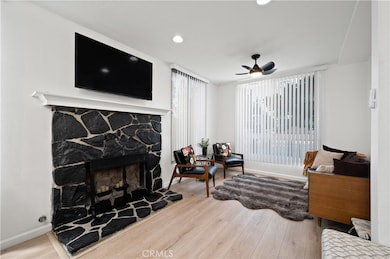
1600 Crescent Heights St Signal Hill, CA 90755
Highlights
- Ocean View
- Home Theater
- Primary Bedroom Suite
- Long Beach Polytechnic High School Rated A
- No Units Above
- Deck
About This Home
As of August 2024Just remodeled the kitchen now boasts new cabinets, countertops, and an improved layout.
Step inside to a formal living area featuring a modern fireplace, complemented by elegant vinyl-laminate flooring throughout the entire home and beautiful wood stairwell steps. This spacious 4-bedroom, 2.5-bathroom home offers stunning, forever views. Uniquely, this attached home does NOT have an HOA fee!
The open floor plan downstairs includes two bedrooms with a Jack-and-Jill full bathroom, a remodeled kitchen with a dining area and ample space for a breakfast bar, and an inside laundry area with a large storage space under the stairwell. Access the covered patio and expansive grass yard from here, perfect for outdoor activities and enjoying views of Long Beach, Catalina, Long Beach Harbor, and the Palos Verdes Peninsula.
Upstairs, enjoy a versatile living area ideal for games, a den, a home gym, and a built-in kitchenette area. The large master suite boasts a luxurious bathroom with a spacious shower and an oversized spa tub. An additional bedroom upstairs provides options for an office or guest room, and a convenient half bathroom is also available. The upstairs oversized balcony is perfect for entertaining and taking in the beautiful views.
The home’s layout allows easy conversion for multi-family living, with two bedrooms, one bathroom, a full kitchen, and a laundry room downstairs, and two bedrooms, 1.5 bathrooms, and a kitchenette upstairs.
From your upstairs private deck, take in breathtaking views of downtown Long Beach, Catalina, Long Beach Harbor, and the Palos Verdes Peninsula.
The 2-car garage offers ample space for vehicles and storage. With only one shared wall—your garage wall adjoining your neighbor's kitchen—this home feels like a large corner single-family house rather than a condo, but at a more affordable price.
Make this beautiful, flexible, and spacious home yours today!
**Key Features:** NO HOA, Panoramic Views, Remodeled Throughout!
Last Agent to Sell the Property
eXp Realty of California Inc Brokerage Phone: 562-857-1965 License #01091037 Listed on: 08/01/2024

Last Buyer's Agent
eXp Realty of California Inc Brokerage Phone: 562-857-1965 License #01091037 Listed on: 08/01/2024

Property Details
Home Type
- Condominium
Est. Annual Taxes
- $10,965
Year Built
- Built in 1979
Lot Details
- No Units Above
- End Unit
- No Units Located Below
- 1 Common Wall
- Wrought Iron Fence
- Wood Fence
- Landscaped
- Back Yard
Parking
- 2 Car Attached Garage
- 2 Open Parking Spaces
- Parking Available
- Front Facing Garage
- Driveway
Property Views
- Ocean
- Harbor
- Catalina
- Panoramic
- Views of Vincent Thomas Bridge
- Bridge
- City Lights
Home Design
- Composition Roof
Interior Spaces
- 2,077 Sq Ft Home
- 2-Story Property
- Separate Family Room
- Living Room with Fireplace
- Combination Dining and Living Room
- Home Theater
- Laundry Room
Kitchen
- Eat-In Galley Kitchen
- Free-Standing Range
- Microwave
Bedrooms and Bathrooms
- 4 Bedrooms | 2 Main Level Bedrooms
- Primary Bedroom Suite
- Jack-and-Jill Bathroom
- In-Law or Guest Suite
- Bathtub with Shower
- Walk-in Shower
Outdoor Features
- Balcony
- Deck
- Patio
- Exterior Lighting
Location
- Property is near a park
- Suburban Location
Utilities
- Central Heating and Cooling System
Listing and Financial Details
- Tax Lot 1
- Assessor Parcel Number 7214003015
- $622 per year additional tax assessments
Community Details
Overview
- Property has a Home Owners Association
- 2 Units
- Crescent Heights Historical District Subdivision
Recreation
- Dog Park
Ownership History
Purchase Details
Home Financials for this Owner
Home Financials are based on the most recent Mortgage that was taken out on this home.Purchase Details
Purchase Details
Purchase Details
Purchase Details
Purchase Details
Home Financials for this Owner
Home Financials are based on the most recent Mortgage that was taken out on this home.Purchase Details
Home Financials for this Owner
Home Financials are based on the most recent Mortgage that was taken out on this home.Purchase Details
Home Financials for this Owner
Home Financials are based on the most recent Mortgage that was taken out on this home.Purchase Details
Similar Homes in Signal Hill, CA
Home Values in the Area
Average Home Value in this Area
Purchase History
| Date | Type | Sale Price | Title Company |
|---|---|---|---|
| Grant Deed | $877,000 | Fidelity National Title | |
| Trustee Deed | $680,684 | None Listed On Document | |
| Deed | -- | None Listed On Document | |
| Interfamily Deed Transfer | -- | None Available | |
| Interfamily Deed Transfer | -- | None Available | |
| Interfamily Deed Transfer | -- | None Available | |
| Grant Deed | $580,000 | Chicago Title Company | |
| Interfamily Deed Transfer | -- | -- | |
| Interfamily Deed Transfer | -- | Commonwealth Land Title Co | |
| Grant Deed | $550,000 | Commonwealth Land Title Co | |
| Grant Deed | -- | North American Title Company |
Mortgage History
| Date | Status | Loan Amount | Loan Type |
|---|---|---|---|
| Open | $700,000 | New Conventional | |
| Previous Owner | $750,000 | Commercial | |
| Previous Owner | $551,000 | New Conventional | |
| Previous Owner | $440,000 | Purchase Money Mortgage | |
| Previous Owner | $123,500 | Unknown | |
| Previous Owner | $40,000 | Unknown |
Property History
| Date | Event | Price | Change | Sq Ft Price |
|---|---|---|---|---|
| 09/03/2024 09/03/24 | For Rent | $2,800 | 0.0% | -- |
| 08/30/2024 08/30/24 | Sold | $877,000 | -2.0% | $422 / Sq Ft |
| 08/01/2024 08/01/24 | For Sale | $895,000 | +54.3% | $431 / Sq Ft |
| 03/01/2016 03/01/16 | Sold | $580,000 | +0.9% | $279 / Sq Ft |
| 01/21/2016 01/21/16 | Pending | -- | -- | -- |
| 01/14/2016 01/14/16 | For Sale | $575,000 | 0.0% | $277 / Sq Ft |
| 01/08/2016 01/08/16 | Pending | -- | -- | -- |
| 12/02/2015 12/02/15 | For Sale | $575,000 | -- | $277 / Sq Ft |
Tax History Compared to Growth
Tax History
| Year | Tax Paid | Tax Assessment Tax Assessment Total Assessment is a certain percentage of the fair market value that is determined by local assessors to be the total taxable value of land and additions on the property. | Land | Improvement |
|---|---|---|---|---|
| 2024 | $10,965 | $833,327 | $158,126 | $675,201 |
| 2023 | $9,957 | $757,195 | $108,061 | $649,134 |
| 2022 | $9,351 | $742,349 | $105,943 | $636,406 |
| 2021 | $9,168 | $727,794 | $103,866 | $623,928 |
| 2020 | $8,115 | $627,808 | $108,242 | $519,566 |
| 2019 | $8,024 | $615,499 | $106,120 | $509,379 |
| 2018 | $7,719 | $603,432 | $104,040 | $499,392 |
| 2016 | $5,671 | $456,000 | $321,100 | $134,900 |
| 2015 | $5,201 | $426,700 | $300,500 | $126,200 |
| 2014 | $5,262 | $426,700 | $300,500 | $126,200 |
Agents Affiliated with this Home
-
Richard Daskam

Seller's Agent in 2024
Richard Daskam
eXp Realty of California Inc
(562) 857-1965
21 in this area
120 Total Sales
-
Shannon Jones

Seller's Agent in 2016
Shannon Jones
Keller Williams Pacific Estate
2 in this area
163 Total Sales
-
J
Buyer's Agent in 2016
Janine Attema-Schonert
eXp Realty of California Inc
(562) 208-0866
4 in this area
26 Total Sales
Map
Source: California Regional Multiple Listing Service (CRMLS)
MLS Number: PW24158339
APN: 7214-003-015
- 2599 Walnut Ave Unit 130
- 2599 Walnut Ave
- 2599 Walnut Ave Unit 237
- 1460 E Willow St Unit 104
- 1460 E Willow St Unit 202
- 1509 E 23rd St Unit A
- 2655 Walnut Ave
- 0 N A Unit PW24009576
- 0 N A Unit PW24009512
- 2298 Rose Ave Unit 203
- 2268 Rose Ave Unit 3
- 2231 Saint Louis Ave Unit 101B
- 2001 E 21st St Unit 132
- 2101 E 21st St Unit 310
- 2512 E Willow St Unit 203
- 2051 Orange Ave
- 1110 E Salt Lake St
- 2506 E Willow St Unit 302
- 2080 Saint Louis Ave
- 2270 Stanley Ave Unit 2B

