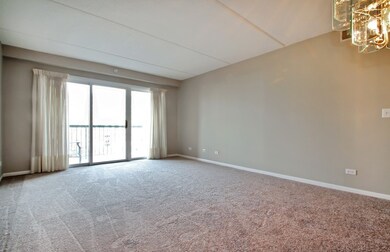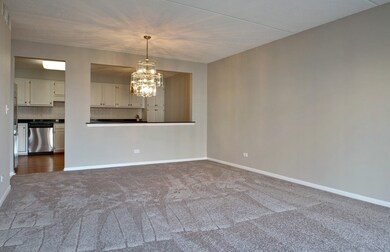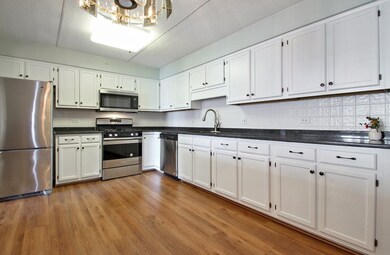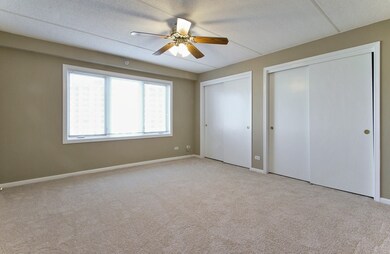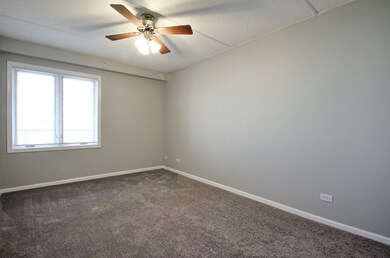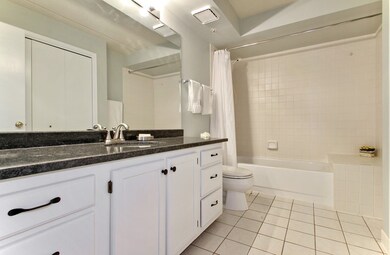
Towne Center 1600 E Thacker St Unit 509 Des Plaines, IL 60016
Highlights
- Heated Floors
- Property is near a park
- Balcony
- Central Elementary School Rated A
- Stainless Steel Appliances
- 4-minute walk to Central Park
About This Home
As of August 2024Enjoy the in town location in this wonderfully well maintained 2 bedroom unit in Towne Centre Complex. Updated kitchen with new counters, new stainless appliances and charming laminate flooring. New carpet in Living Room and Bedrooms - both bedrooms feature ceiling fans and large closets. Freshly painted throughout. Laundry closet in the unit with good cabinetry for extra storage. This complex has been well maintained - roof 2 yrs, parking lot with 52 guest spaces was newly paved 3 yrs ago, windows have been replaced. Building offers 2 elevators, heated garage and good storage. Near to 2 parks, (view of park from large balcony), one block to Central School and near the train stop. Very easy to show.
Last Agent to Sell the Property
Berkshire Hathaway HomeServices Chicago License #475126905 Listed on: 02/01/2018

Property Details
Home Type
- Condominium
Est. Annual Taxes
- $3,910
Year Built
- 1994
HOA Fees
- $300 per month
Parking
- Attached Garage
- Garage Door Opener
- Parking Included in Price
- Garage Is Owned
Home Design
- Brick Exterior Construction
- Slab Foundation
Interior Spaces
- Entrance Foyer
- Storage
Kitchen
- Breakfast Bar
- Oven or Range
- Microwave
- Dishwasher
- Stainless Steel Appliances
Flooring
- Heated Floors
- Laminate
Laundry
- Dryer
- Washer
Location
- Flood Zone Lot
- Property is near a park
- Property is near a bus stop
Utilities
- Central Air
- Radiant Heating System
- Lake Michigan Water
Additional Features
- North or South Exposure
Listing and Financial Details
- Homeowner Tax Exemptions
Community Details
Amenities
- Common Area
Pet Policy
- Pets Allowed
Ownership History
Purchase Details
Purchase Details
Home Financials for this Owner
Home Financials are based on the most recent Mortgage that was taken out on this home.Purchase Details
Home Financials for this Owner
Home Financials are based on the most recent Mortgage that was taken out on this home.Purchase Details
Purchase Details
Home Financials for this Owner
Home Financials are based on the most recent Mortgage that was taken out on this home.Purchase Details
Purchase Details
Purchase Details
Home Financials for this Owner
Home Financials are based on the most recent Mortgage that was taken out on this home.Similar Homes in Des Plaines, IL
Home Values in the Area
Average Home Value in this Area
Purchase History
| Date | Type | Sale Price | Title Company |
|---|---|---|---|
| Warranty Deed | -- | None Listed On Document | |
| Warranty Deed | $254,000 | None Listed On Document | |
| Warranty Deed | -- | -- | |
| Warranty Deed | -- | -- | |
| Warranty Deed | -- | -- | |
| Warranty Deed | $178,500 | Heritage Title Company | |
| Interfamily Deed Transfer | -- | None Available | |
| Warranty Deed | -- | -- | |
| Warranty Deed | $118,000 | Intercounty Title |
Mortgage History
| Date | Status | Loan Amount | Loan Type |
|---|---|---|---|
| Previous Owner | $112,000 | No Value Available |
Property History
| Date | Event | Price | Change | Sq Ft Price |
|---|---|---|---|---|
| 08/12/2024 08/12/24 | Sold | $254,000 | -2.1% | $212 / Sq Ft |
| 07/15/2024 07/15/24 | Pending | -- | -- | -- |
| 06/29/2024 06/29/24 | Price Changed | $259,500 | -2.1% | $216 / Sq Ft |
| 06/03/2024 06/03/24 | Price Changed | $265,000 | -1.9% | $221 / Sq Ft |
| 06/03/2024 06/03/24 | For Sale | $270,000 | 0.0% | $225 / Sq Ft |
| 05/25/2024 05/25/24 | Pending | -- | -- | -- |
| 05/17/2024 05/17/24 | Price Changed | $270,000 | -1.8% | $225 / Sq Ft |
| 04/30/2024 04/30/24 | For Sale | $275,000 | +48.6% | $229 / Sq Ft |
| 12/28/2021 12/28/21 | Sold | $185,000 | -11.9% | -- |
| 12/04/2021 12/04/21 | Pending | -- | -- | -- |
| 09/29/2021 09/29/21 | For Sale | $210,000 | +17.6% | -- |
| 03/22/2018 03/22/18 | Sold | $178,500 | -3.5% | $149 / Sq Ft |
| 02/20/2018 02/20/18 | Pending | -- | -- | -- |
| 02/17/2018 02/17/18 | Price Changed | $184,900 | -2.6% | $154 / Sq Ft |
| 02/01/2018 02/01/18 | For Sale | $189,900 | -- | $158 / Sq Ft |
Tax History Compared to Growth
Tax History
| Year | Tax Paid | Tax Assessment Tax Assessment Total Assessment is a certain percentage of the fair market value that is determined by local assessors to be the total taxable value of land and additions on the property. | Land | Improvement |
|---|---|---|---|---|
| 2024 | $3,910 | $18,147 | $566 | $17,581 |
| 2023 | $3,789 | $18,147 | $566 | $17,581 |
| 2022 | $3,789 | $18,147 | $566 | $17,581 |
| 2021 | $2,449 | $13,961 | $459 | $13,502 |
| 2020 | $2,531 | $13,961 | $459 | $13,502 |
| 2019 | $4,187 | $15,558 | $459 | $15,099 |
| 2018 | $2,367 | $11,349 | $406 | $10,943 |
| 2017 | $2,343 | $11,349 | $406 | $10,943 |
| 2016 | $2,460 | $11,349 | $406 | $10,943 |
| 2015 | $2,197 | $9,890 | $353 | $9,537 |
| 2014 | $2,167 | $9,890 | $353 | $9,537 |
| 2013 | $2,095 | $9,890 | $353 | $9,537 |
Agents Affiliated with this Home
-
N
Seller's Agent in 2024
Natalie Angelov
Coldwell Banker Realty
-
C
Seller Co-Listing Agent in 2024
Cheryi Gatti
Coldwell Banker Realty
-
S
Buyer's Agent in 2024
Serifa Huskic
Coldwell Banker Realty
-
B
Seller's Agent in 2021
Barbara O'Connor
Baird & Warner
-
B
Seller Co-Listing Agent in 2021
Brittany Hache
Dream Town Real Estate
-
D
Seller's Agent in 2018
David MacArthur
Berkshire Hathaway HomeServices Chicago
About Towne Center
Map
Source: Midwest Real Estate Data (MRED)
MLS Number: MRD09846313
APN: 09-20-202-042-1048
- 1660 E Thacker St Unit 3B
- 900 S River Rd Unit 3A
- 1636 Ashland Ave Unit 509
- 1636 Ashland Ave Unit 209
- 1649 Ashland Ave Unit 501
- 1649 Ashland Ave Unit 202
- 1638 Oakwood Ave
- 1551 Ashland Ave Unit 208
- 770 Pearson St Unit 604
- 1488 E Thacker St
- 750 Pearson St Unit 904
- 1675 Mill St Unit 302
- 650 S River Rd Unit 504
- 1441 E Thacker St Unit 501
- 1454 Ashland Ave Unit 505
- 825 Center St Unit 505
- 1670 Mill St Unit 508
- 1670 Mill St Unit 208
- 1633 River St Unit 2B
- 656 Pearson St Unit 505C

