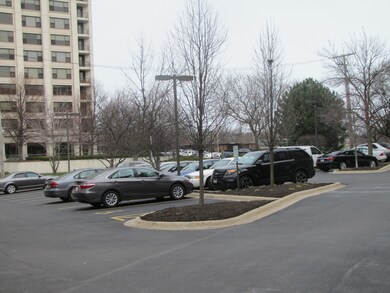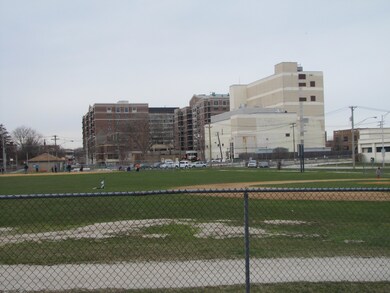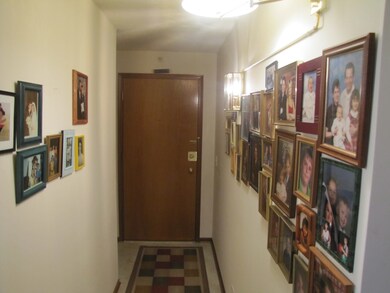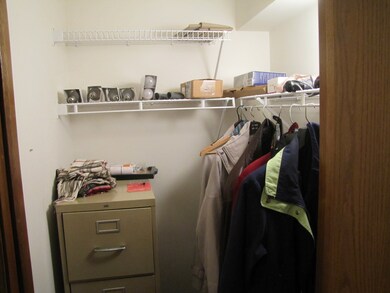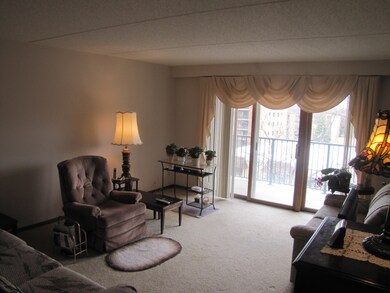
Towne Center 1600 E Thacker St Unit 612 Des Plaines, IL 60016
Highlights
- Main Floor Bedroom
- Attached Garage
- Storage
- Central Elementary School Rated A
- Breakfast Bar
- 4-minute walk to Central Park
About This Home
As of June 2023LARGE, BRIGHT SOUTH FACING TWO BEDROOM 2 FULL BATH 6TH FLOOR CONDO IN A VERY CONVENIENT IN TOWN LOCATION, CLOSE TO TRAIN,RESTAURANTS,PARK AND SHOPPING. THIS LARGE UNIT FEATURES EAT IN KITCHEN,SEPARATE DINING ROOM, LARGE LIVING ROOM WITH SLIDING DOORS TO BALCONY WITH BEAUTIFUL UNOBSTRUCTED VIEWS. MASTER BEDROOM HAS LARGE CLOSETS FULL BATHROOM WITH SEPARATE SHOWER. THERE IS A LAUNDRY ROOM WITH CABINETS. THERE IS PARKING FOR 1 CAR INDOORS AND PLENTY OF UNASSIGNED SPOTS FOR GUEST AND SECOND CAR IN LOT. VERY WELL MANAGED BUILDING WITH HEALTHY ASSOCIATION AND RESERVES. OWNER OCCUPIED ONLY.
Last Buyer's Agent
Eric Gronwick
RE/MAX At Home
Property Details
Home Type
- Condominium
Est. Annual Taxes
- $3,810
Year Built
- 1995
HOA Fees
- $302 per month
Parking
- Attached Garage
- Garage Transmitter
- Garage Door Opener
- Driveway
- Parking Included in Price
- Garage Is Owned
Home Design
- Brick Exterior Construction
- Slab Foundation
- Flexicore
Kitchen
- Breakfast Bar
- Oven or Range
- Microwave
- Dishwasher
Bedrooms and Bathrooms
- Main Floor Bedroom
- Primary Bathroom is a Full Bathroom
- Bathroom on Main Level
- Separate Shower
Laundry
- Laundry on main level
- Dryer
- Washer
Utilities
- Forced Air Heating and Cooling System
- Heating System Uses Gas
- Radiant Heating System
- Lake Michigan Water
Additional Features
- Storage
- Southern Exposure
Community Details
- Pets Allowed
Ownership History
Purchase Details
Purchase Details
Home Financials for this Owner
Home Financials are based on the most recent Mortgage that was taken out on this home.Purchase Details
Purchase Details
Home Financials for this Owner
Home Financials are based on the most recent Mortgage that was taken out on this home.Map
About Towne Center
Similar Homes in Des Plaines, IL
Home Values in the Area
Average Home Value in this Area
Purchase History
| Date | Type | Sale Price | Title Company |
|---|---|---|---|
| Quit Claim Deed | -- | None Listed On Document | |
| Warranty Deed | $182,000 | Advisors Title Network Llc | |
| Warranty Deed | $141,000 | Intercounty Title |
Mortgage History
| Date | Status | Loan Amount | Loan Type |
|---|---|---|---|
| Previous Owner | $0 | New Conventional | |
| Previous Owner | $126,000 | Unknown | |
| Previous Owner | $24,450 | Credit Line Revolving | |
| Previous Owner | $132,500 | FHA |
Property History
| Date | Event | Price | Change | Sq Ft Price |
|---|---|---|---|---|
| 06/29/2023 06/29/23 | Sold | $245,000 | +6.5% | $223 / Sq Ft |
| 05/11/2023 05/11/23 | Pending | -- | -- | -- |
| 05/08/2023 05/08/23 | For Sale | $230,000 | +26.4% | $209 / Sq Ft |
| 08/28/2018 08/28/18 | Sold | $182,000 | -4.2% | $135 / Sq Ft |
| 07/30/2018 07/30/18 | Pending | -- | -- | -- |
| 07/06/2018 07/06/18 | For Sale | $189,900 | -- | $141 / Sq Ft |
Tax History
| Year | Tax Paid | Tax Assessment Tax Assessment Total Assessment is a certain percentage of the fair market value that is determined by local assessors to be the total taxable value of land and additions on the property. | Land | Improvement |
|---|---|---|---|---|
| 2024 | $3,810 | $18,228 | $569 | $17,659 |
| 2023 | $3,810 | $18,228 | $569 | $17,659 |
| 2022 | $3,810 | $18,228 | $569 | $17,659 |
| 2021 | $3,287 | $14,024 | $462 | $13,562 |
| 2020 | $3,300 | $14,024 | $462 | $13,562 |
| 2019 | $4,206 | $15,629 | $462 | $15,167 |
| 2018 | $3,409 | $11,400 | $408 | $10,992 |
| 2017 | $3,349 | $11,400 | $408 | $10,992 |
| 2016 | $3,168 | $11,400 | $408 | $10,992 |
| 2015 | $3,004 | $9,935 | $355 | $9,580 |
| 2014 | $2,940 | $9,935 | $355 | $9,580 |
| 2013 | $2,867 | $9,935 | $355 | $9,580 |
Source: Midwest Real Estate Data (MRED)
MLS Number: MRD10008290
APN: 09-20-202-042-1064
- 1595 Ashland Ave Unit 304
- 1638 Oakwood Ave
- 173 S River Rd
- 815 Pearson St Unit 10
- 770 Pearson St Unit 302
- 770 Pearson St Unit 712
- 1488 E Thacker St
- 835 Pearson St Unit 305
- 711 S River Rd Unit 309
- 711 S River Rd Unit 503
- 711 S River Rd Unit 812
- 711 S River Rd Unit 710
- 750 Pearson St Unit 611
- 1622 E Walnut Ave
- 1670 Mill St Unit 301
- 1702 Mill St Unit 502
- 1633 River St Unit 2B
- 901 Center St Unit A307
- 656 Pearson St Unit 608C
- 1405 Ashland Ave Unit 2B


