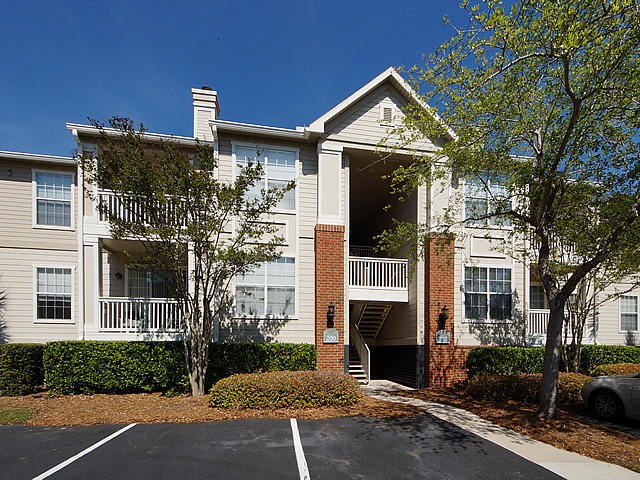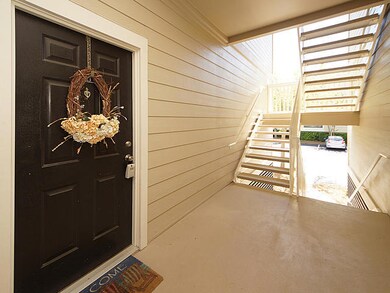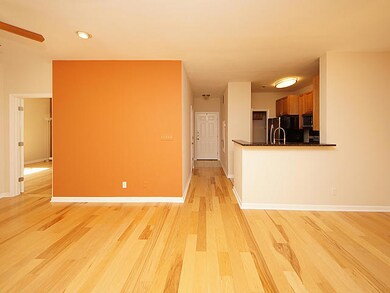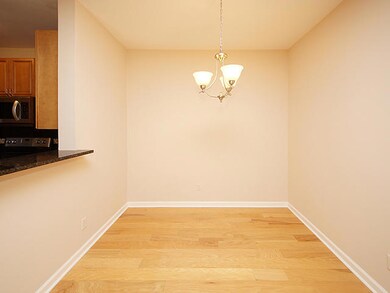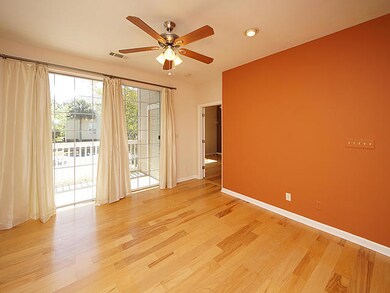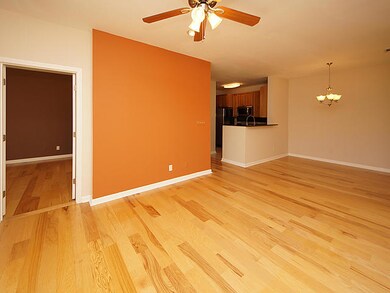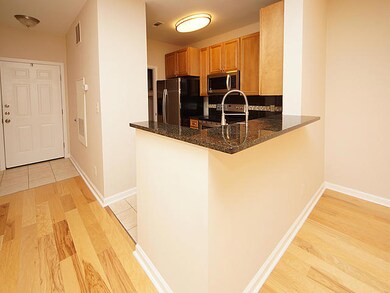
1600 Long Grove Dr Unit 213 Mount Pleasant, SC 29464
Seaside NeighborhoodHighlights
- Fitness Center
- RV or Boat Storage in Community
- Wood Flooring
- Mamie Whitesides Elementary School Rated A
- Clubhouse
- High Ceiling
About This Home
As of December 2024Completely updated 2 bedroom, 2 bath first floor unit in Long Grove at Seaside Farms. Location is supreme: You can't live any closer to the Isle of Palms without living on the island! Notable kitchen features include: new ceramic tile floor, solid maple cabinets, granite countertops, new deep well stainless sink, new chef-style faucet, new disposal, under cabinet lighting, and new Maytag appliance package. Kitchen with breakfast bar is open to the dining area and family room. The family room accesses a small porch in the front. Both bathrooms were updated with new ceramic tile floors, solid maple vanities and granite countertops with under mount sinks and new lighting fixtures.The second bathroom hall entry door was removed, to create a true dual-master setup. New bath fixtures were installed in both bathrooms and the vent fans were upgraded to quieter, higher capacity models. Engineered hardware flooring (glue down) was installed throughout the unit, along with new trim moldings. New ceiling fans were installed in every room with new lighting. The entry foyer ceramic tile was upgraded to match the kitchen.The master closet has a ClosetMaid organizer and rack system. New door knobs and hardware were installed throughout. The entire unit was repainted including the ceilings.
Long Grove amenities include pool, clubhouse, and fitness center. Property is walking distance to retail shops, 10+ restaurants, hair and nail salons, fitness centers, yoga, massage, veterinarian, pediatrician, grocery store, Target and more!
Last Agent to Sell the Property
AgentOwned Realty Preferred Group License #65464 Listed on: 04/13/2018

Home Details
Home Type
- Single Family
Est. Annual Taxes
- $690
Year Built
- Built in 1999
Parking
- Off-Street Parking
Home Design
- Raised Foundation
- Asphalt Roof
- Cement Siding
Interior Spaces
- 1,049 Sq Ft Home
- 1-Story Property
- Smooth Ceilings
- High Ceiling
- Ceiling Fan
- Combination Dining and Living Room
- Dishwasher
- Laundry Room
Flooring
- Wood
- Ceramic Tile
Bedrooms and Bathrooms
- 2 Bedrooms
- Walk-In Closet
- 2 Full Bathrooms
Outdoor Features
- Screened Patio
Schools
- Mamie Whitesides Elementary School
- Laing Middle School
- Wando High School
Utilities
- Cooling Available
- No Heating
Community Details
Overview
- Front Yard Maintenance
- Long Grove At Seaside Farms Subdivision
Amenities
- Clubhouse
Recreation
- RV or Boat Storage in Community
- Fitness Center
- Community Pool
Ownership History
Purchase Details
Home Financials for this Owner
Home Financials are based on the most recent Mortgage that was taken out on this home.Purchase Details
Home Financials for this Owner
Home Financials are based on the most recent Mortgage that was taken out on this home.Purchase Details
Similar Home in Mount Pleasant, SC
Home Values in the Area
Average Home Value in this Area
Purchase History
| Date | Type | Sale Price | Title Company |
|---|---|---|---|
| Deed | $207,000 | None Available | |
| Deed | $156,500 | -- | |
| Deed | $192,800 | -- |
Mortgage History
| Date | Status | Loan Amount | Loan Type |
|---|---|---|---|
| Open | $152,000 | Adjustable Rate Mortgage/ARM | |
| Previous Owner | $175,000 | Purchase Money Mortgage |
Property History
| Date | Event | Price | Change | Sq Ft Price |
|---|---|---|---|---|
| 12/30/2024 12/30/24 | Sold | $417,000 | +0.5% | $398 / Sq Ft |
| 11/21/2024 11/21/24 | For Sale | $415,000 | +100.5% | $396 / Sq Ft |
| 06/18/2018 06/18/18 | Sold | $207,000 | 0.0% | $197 / Sq Ft |
| 05/19/2018 05/19/18 | Pending | -- | -- | -- |
| 04/13/2018 04/13/18 | For Sale | $207,000 | -- | $197 / Sq Ft |
Tax History Compared to Growth
Tax History
| Year | Tax Paid | Tax Assessment Tax Assessment Total Assessment is a certain percentage of the fair market value that is determined by local assessors to be the total taxable value of land and additions on the property. | Land | Improvement |
|---|---|---|---|---|
| 2023 | $949 | $8,280 | $0 | $0 |
| 2022 | $844 | $8,280 | $0 | $0 |
| 2021 | $920 | $8,280 | $0 | $0 |
| 2020 | $963 | $8,280 | $0 | $0 |
| 2019 | $3,063 | $8,280 | $0 | $0 |
| 2017 | $690 | $5,600 | $0 | $0 |
| 2016 | $662 | $5,600 | $0 | $0 |
| 2015 | $687 | $5,600 | $0 | $0 |
| 2014 | $723 | $0 | $0 | $0 |
| 2011 | -- | $0 | $0 | $0 |
Agents Affiliated with this Home
-
Victoria Briggs
V
Seller's Agent in 2024
Victoria Briggs
The Boulevard Company
(843) 284-7162
2 in this area
88 Total Sales
-
Laurah Covington
L
Buyer's Agent in 2024
Laurah Covington
ChuckTown Homes Powered by Keller Williams
(843) 860-9357
1 in this area
44 Total Sales
-
Andrea Rogers

Seller's Agent in 2018
Andrea Rogers
AgentOwned Realty Preferred Group
(843) 532-3010
24 in this area
134 Total Sales
Map
Source: CHS Regional MLS
MLS Number: 18010353
APN: 561-00-00-300
- 1600 Long Grove Dr Unit 1115
- 1600 Long Grove Dr Unit 423
- 1600 Long Grove Dr Unit 411
- 1600 Long Grove Dr Unit 1226
- 1600 Long Grove Dr Unit 914
- 1500 Trumpet Vine Ct
- 1532 Sea Palms Crescent
- 1784 Omni Blvd
- 1541 Diamond Blvd
- 1427 Dahlia Rd
- 1427 Dahlia Dr
- 1478 Diamond Blvd
- 1423 Dahlia Rd
- 1423 Dahlia Dr
- 2206 Magnolia Meadows Dr
- 2257 Magnolia Meadows Dr
- 1321 Wild Olive Dr
- 1416 Dahlia Rd
- 1416 Dahlia Dr
- 1317 Wild Olive Dr
