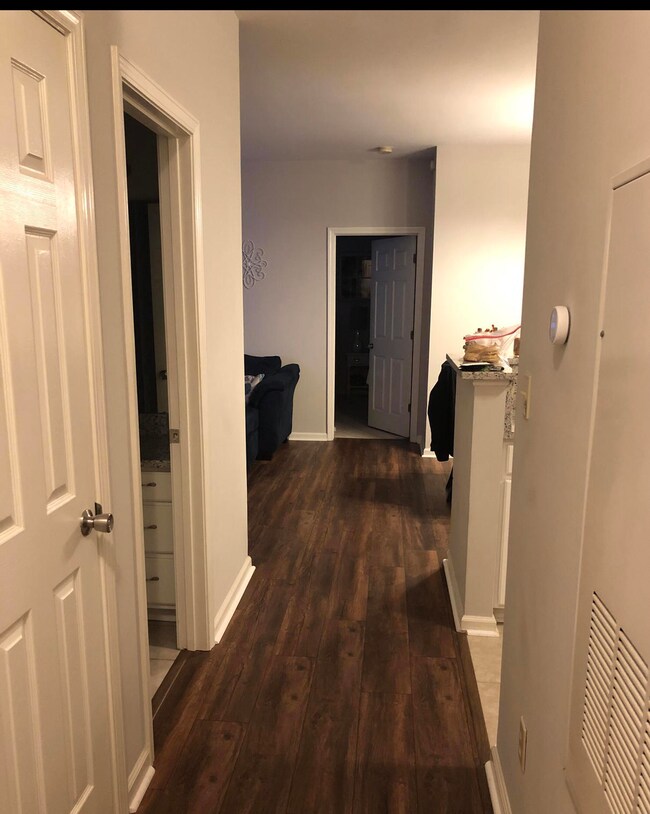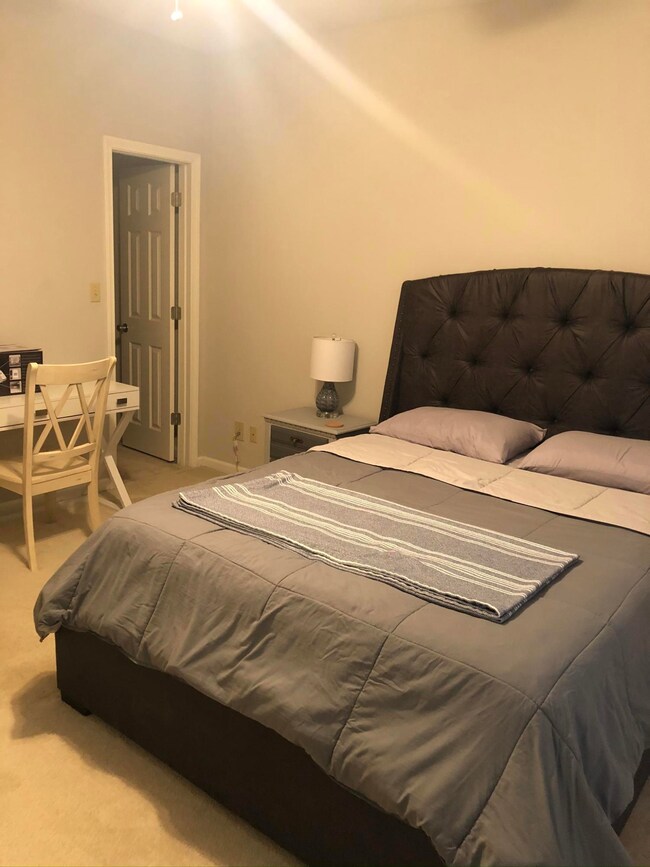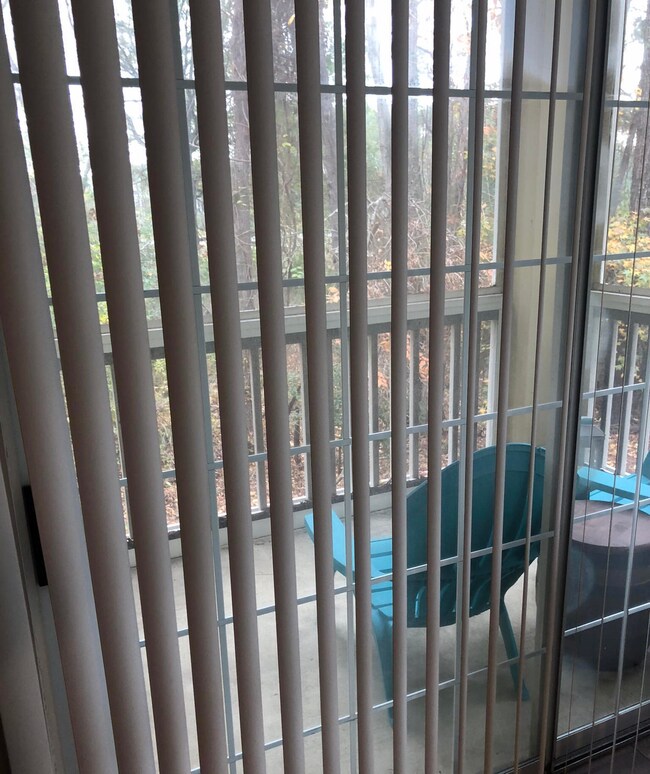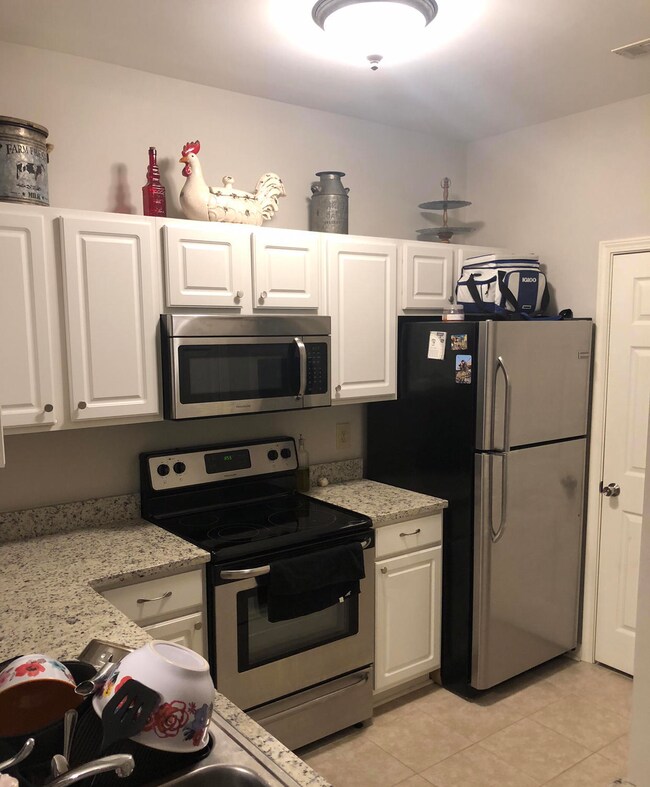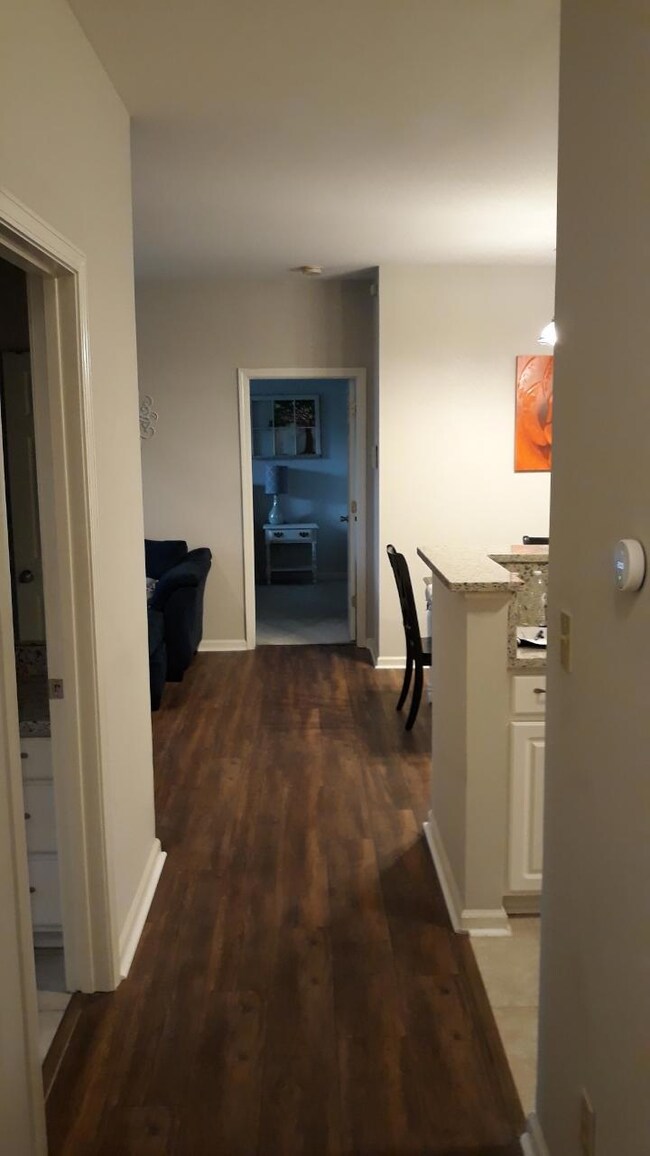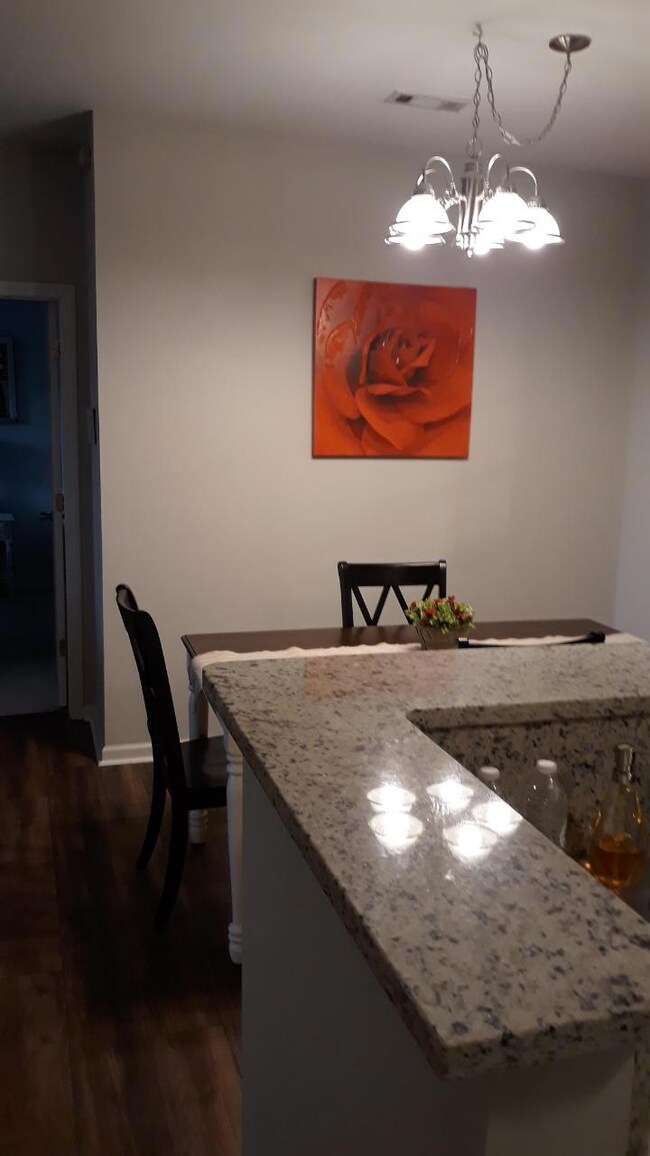
1600 Long Grove Dr Unit 814 Mount Pleasant, SC 29464
Seaside NeighborhoodHighlights
- Fitness Center
- Two Primary Bedrooms
- Community Pool
- Mamie Whitesides Elementary School Rated A
- Wooded Lot
- Screened Patio
About This Home
As of October 2021Beautiful updated 2 bedroom 2 bath great floor plan.. Granite counter tops and stainless steel appliances. .Both bath rooms have Granite counter tops and tile floors.!! located on the elevated first floor! ..monthly $263.66 regime fees PLUS $167.00 Special assessment Notes:. Litigation on-going over construction defects. $167 per month Special Assessment CONSTRUCTION TO BEGIN 2/26/2021 ON SCREENED PORCH RECONSTRUCTION DEFECTS !!! WORK SHOULD BE COMPLETE WITHIN 3 WEEKS ... WEATHER PERMITTING ! contact kim Pate for information kpate@ravenelassociates.com
Last Agent to Sell the Property
Century 21 Properties Plus License #12023 Listed on: 10/05/2020

Home Details
Home Type
- Single Family
Est. Annual Taxes
- $2,121
Year Built
- Built in 1999
Parking
- Off-Street Parking
Home Design
- Raised Foundation
- Architectural Shingle Roof
- Cement Siding
Interior Spaces
- 1,049 Sq Ft Home
- 1-Story Property
- Smooth Ceilings
- Ceiling Fan
- Entrance Foyer
- Combination Dining and Living Room
- Utility Room
- Laundry Room
- Dishwasher
Flooring
- Laminate
- Ceramic Tile
Bedrooms and Bathrooms
- 2 Bedrooms
- Double Master Bedroom
- Walk-In Closet
- 2 Full Bathrooms
Schools
- Mamie Whitesides Elementary School
- Moultrie Middle School
- Wando High School
Utilities
- Cooling Available
- Forced Air Heating System
- Private Sewer
Additional Features
- Screened Patio
- Wooded Lot
Community Details
Overview
- Front Yard Maintenance
- Long Grove Subdivision
Recreation
- Fitness Center
- Community Pool
Ownership History
Purchase Details
Home Financials for this Owner
Home Financials are based on the most recent Mortgage that was taken out on this home.Purchase Details
Home Financials for this Owner
Home Financials are based on the most recent Mortgage that was taken out on this home.Purchase Details
Home Financials for this Owner
Home Financials are based on the most recent Mortgage that was taken out on this home.Purchase Details
Similar Homes in the area
Home Values in the Area
Average Home Value in this Area
Purchase History
| Date | Type | Sale Price | Title Company |
|---|---|---|---|
| Deed | $308,000 | None Listed On Document | |
| Deed | $239,900 | None Available | |
| Deed | $220,000 | None Available | |
| Deed | $233,900 | -- |
Mortgage History
| Date | Status | Loan Amount | Loan Type |
|---|---|---|---|
| Open | $185,000 | New Conventional | |
| Previous Owner | $191,920 | New Conventional | |
| Previous Owner | $176,000 | New Conventional |
Property History
| Date | Event | Price | Change | Sq Ft Price |
|---|---|---|---|---|
| 10/27/2021 10/27/21 | Sold | $308,000 | +1.0% | $294 / Sq Ft |
| 09/09/2021 09/09/21 | Pending | -- | -- | -- |
| 09/03/2021 09/03/21 | For Sale | $305,000 | +22.0% | $291 / Sq Ft |
| 05/18/2021 05/18/21 | Sold | $249,900 | 0.0% | $238 / Sq Ft |
| 04/18/2021 04/18/21 | Pending | -- | -- | -- |
| 10/05/2020 10/05/20 | For Sale | $249,900 | +13.6% | $238 / Sq Ft |
| 01/01/2019 01/01/19 | Sold | $220,000 | -2.2% | $210 / Sq Ft |
| 11/19/2018 11/19/18 | Pending | -- | -- | -- |
| 11/15/2018 11/15/18 | For Sale | $225,000 | -- | $214 / Sq Ft |
Tax History Compared to Growth
Tax History
| Year | Tax Paid | Tax Assessment Tax Assessment Total Assessment is a certain percentage of the fair market value that is determined by local assessors to be the total taxable value of land and additions on the property. | Land | Improvement |
|---|---|---|---|---|
| 2024 | $4,750 | $18,480 | $0 | $0 |
| 2023 | $4,750 | $18,480 | $0 | $0 |
| 2022 | $4,345 | $18,480 | $0 | $0 |
| 2021 | $3,142 | $13,200 | $0 | $0 |
| 2020 | $3,120 | $13,200 | $0 | $0 |
| 2019 | $2,121 | $8,390 | $0 | $0 |
| 2017 | $2,044 | $8,390 | $0 | $0 |
| 2016 | $1,975 | $8,390 | $0 | $0 |
| 2015 | $1,884 | $8,390 | $0 | $0 |
| 2014 | $2,050 | $0 | $0 | $0 |
| 2011 | -- | $0 | $0 | $0 |
Agents Affiliated with this Home
-
Heather Piedmont
H
Seller's Agent in 2021
Heather Piedmont
Coldwell Banker Realty
(843) 810-6427
2 in this area
4 Total Sales
-
Vickie Griffin
V
Seller's Agent in 2021
Vickie Griffin
Century 21 Properties Plus
(843) 270-7300
1 in this area
14 Total Sales
-
Hunter Reynolds

Buyer's Agent in 2021
Hunter Reynolds
EXP Realty LLC
(843) 416-1471
2 in this area
194 Total Sales
-
Sibita Proctor

Seller's Agent in 2019
Sibita Proctor
Coldwell Banker Realty
(843) 884-1622
2 in this area
83 Total Sales
Map
Source: CHS Regional MLS
MLS Number: 20027455
APN: 561-00-00-397
- 1600 Long Grove Dr Unit 1318
- 1600 Long Grove Dr Unit 928
- 1600 Long Grove Dr Unit 1115
- 1600 Long Grove Dr Unit 914
- 1784 Omni Blvd
- 2373 Cross Timbers Dr
- 1663 Omni Blvd
- 1427 Dahlia Rd
- 1427 Dahlia Dr
- 1478 Diamond Blvd
- 1423 Dahlia Rd
- 1423 Dahlia Dr
- 1416 Dahlia Dr
- 1317 Wild Olive Dr
- 1813 Rifle Range Rd
- 1874 Rifle Range Rd
- Emerald Plan at Fiddler Cove
- Roanoke Plan at Fiddler Cove
- 1941 Oak Tree Ln
- 1308 Wild Olive Dr

