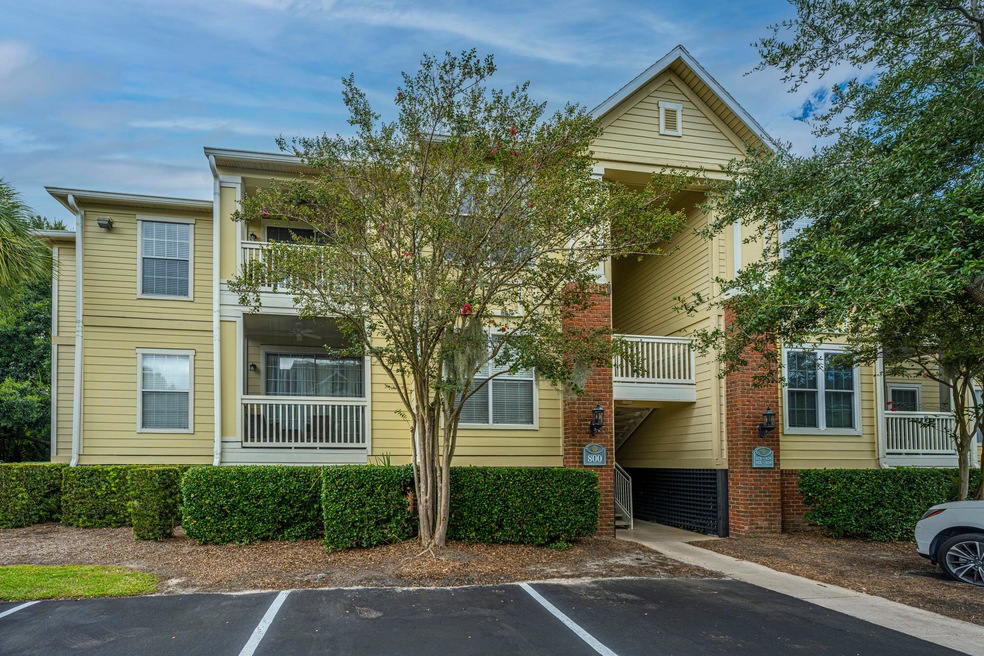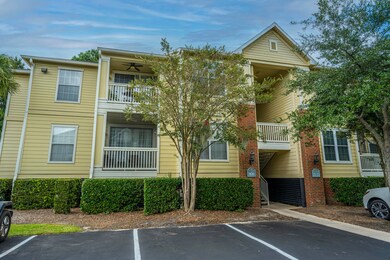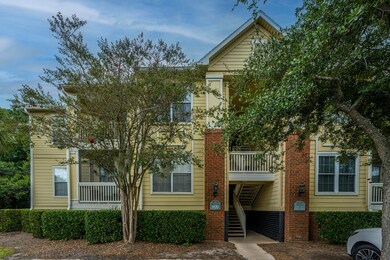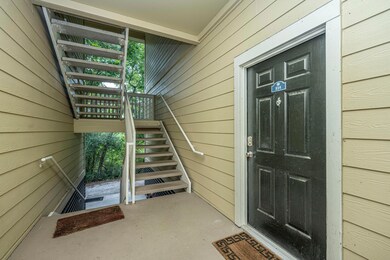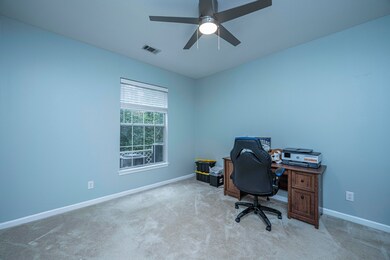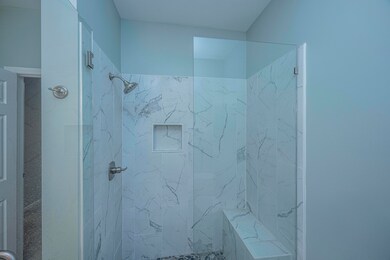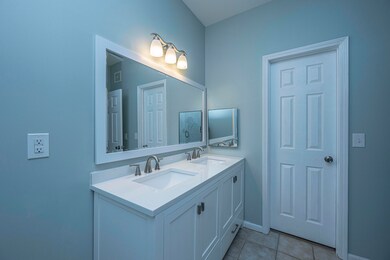
1600 Long Grove Dr Unit 814 Mount Pleasant, SC 29464
Seaside NeighborhoodHighlights
- Fitness Center
- In Ground Pool
- Walk-In Closet
- Mamie Whitesides Elementary School Rated A
- Two Primary Bedrooms
- Ceramic Tile Flooring
About This Home
As of October 2021Beautifully updated 1st floor unit. Private screened balcony backing up to wooded buffer. Professionally painted and gorgeous shiplap in dining area. New light fixtures, chandelier, and ceiling fans complete the look. Owner's bath with brand new shower and spa-like pebble flooring. Large balcony has extra storage closet. Both large bedrooms boast en-suite baths and walk-in closets. Clubhouse includes kitchen, pool with grilling stations, fitness center, and more. Amazing location minutes from the beach and located in Seaside Farms village with shops and restaurants. Home has not been occupied since renovations. A $1450 Lender Credit is available and will be applied towards the buyer's closing costs and prepaids if the buyer chooses to use the seller's preferred lender.
Last Agent to Sell the Property
Coldwell Banker Realty License #115755 Listed on: 09/03/2021

Home Details
Home Type
- Single Family
Est. Annual Taxes
- $2,324
Year Built
- Built in 1999
HOA Fees
- $264 Monthly HOA Fees
Parking
- Off-Street Parking
Home Design
- Brick Foundation
- Architectural Shingle Roof
- Cement Siding
Interior Spaces
- 1,049 Sq Ft Home
- 1-Story Property
- Smooth Ceilings
- Ceiling Fan
- Family Room
- Combination Dining and Living Room
- Crawl Space
- Dishwasher
Flooring
- Laminate
- Ceramic Tile
Bedrooms and Bathrooms
- 2 Bedrooms
- Double Master Bedroom
- Walk-In Closet
- 2 Full Bathrooms
Laundry
- Dryer
- Washer
Pool
- In Ground Pool
Schools
- Mamie Whitesides Elementary School
- Moultrie Middle School
- Lucy Beckham High School
Utilities
- No Cooling
- Forced Air Heating System
Community Details
Overview
- Front Yard Maintenance
- Long Grove Subdivision
Amenities
- Laundry Facilities
Recreation
- Fitness Center
- Community Pool
Ownership History
Purchase Details
Home Financials for this Owner
Home Financials are based on the most recent Mortgage that was taken out on this home.Purchase Details
Home Financials for this Owner
Home Financials are based on the most recent Mortgage that was taken out on this home.Purchase Details
Home Financials for this Owner
Home Financials are based on the most recent Mortgage that was taken out on this home.Purchase Details
Similar Homes in Mount Pleasant, SC
Home Values in the Area
Average Home Value in this Area
Purchase History
| Date | Type | Sale Price | Title Company |
|---|---|---|---|
| Deed | $308,000 | None Listed On Document | |
| Deed | $239,900 | None Available | |
| Deed | $220,000 | None Available | |
| Deed | $233,900 | -- |
Mortgage History
| Date | Status | Loan Amount | Loan Type |
|---|---|---|---|
| Open | $185,000 | New Conventional | |
| Previous Owner | $191,920 | New Conventional | |
| Previous Owner | $176,000 | New Conventional |
Property History
| Date | Event | Price | Change | Sq Ft Price |
|---|---|---|---|---|
| 10/27/2021 10/27/21 | Sold | $308,000 | +1.0% | $294 / Sq Ft |
| 09/09/2021 09/09/21 | Pending | -- | -- | -- |
| 09/03/2021 09/03/21 | For Sale | $305,000 | +22.0% | $291 / Sq Ft |
| 05/18/2021 05/18/21 | Sold | $249,900 | 0.0% | $238 / Sq Ft |
| 04/18/2021 04/18/21 | Pending | -- | -- | -- |
| 10/05/2020 10/05/20 | For Sale | $249,900 | +13.6% | $238 / Sq Ft |
| 01/01/2019 01/01/19 | Sold | $220,000 | -2.2% | $210 / Sq Ft |
| 11/19/2018 11/19/18 | Pending | -- | -- | -- |
| 11/15/2018 11/15/18 | For Sale | $225,000 | -- | $214 / Sq Ft |
Tax History Compared to Growth
Tax History
| Year | Tax Paid | Tax Assessment Tax Assessment Total Assessment is a certain percentage of the fair market value that is determined by local assessors to be the total taxable value of land and additions on the property. | Land | Improvement |
|---|---|---|---|---|
| 2024 | $4,750 | $18,480 | $0 | $0 |
| 2023 | $4,750 | $18,480 | $0 | $0 |
| 2022 | $4,345 | $18,480 | $0 | $0 |
| 2021 | $3,142 | $13,200 | $0 | $0 |
| 2020 | $3,120 | $13,200 | $0 | $0 |
| 2019 | $2,121 | $8,390 | $0 | $0 |
| 2017 | $2,044 | $8,390 | $0 | $0 |
| 2016 | $1,975 | $8,390 | $0 | $0 |
| 2015 | $1,884 | $8,390 | $0 | $0 |
| 2014 | $2,050 | $0 | $0 | $0 |
| 2011 | -- | $0 | $0 | $0 |
Agents Affiliated with this Home
-
H
Seller's Agent in 2021
Heather Piedmont
Coldwell Banker Realty
(843) 810-6427
2 in this area
4 Total Sales
-
V
Seller's Agent in 2021
Vickie Griffin
Century 21 Properties Plus
(843) 270-7300
1 in this area
14 Total Sales
-

Buyer's Agent in 2021
Hunter Reynolds
EXP Realty LLC
(843) 416-1471
2 in this area
194 Total Sales
-

Seller's Agent in 2019
Sibita Proctor
Coldwell Banker Realty
(843) 884-1622
2 in this area
83 Total Sales
Map
Source: CHS Regional MLS
MLS Number: 21024349
APN: 561-00-00-397
- 1600 Long Grove Dr Unit 928
- 1600 Long Grove Dr Unit 1115
- 1600 Long Grove Dr Unit 423
- 1600 Long Grove Dr Unit 914
- 1500 Trumpet Vine Ct
- 1784 Omni Blvd
- 1444 Dahlia Rd
- 1444 Dahlia Rd
- 1541 Diamond Blvd
- 1427 Dahlia Rd
- 1478 Diamond Blvd
- 1423 Dahlia Rd
- 1423 Dahlia Dr
- 2206 Magnolia Meadows Dr
- 1321 Wild Olive Dr
- 1416 Dahlia Dr
- 1317 Wild Olive Dr
- 1813 Rifle Range Rd
- 1874 Rifle Range Rd
- 1569 Red Tide Rd
