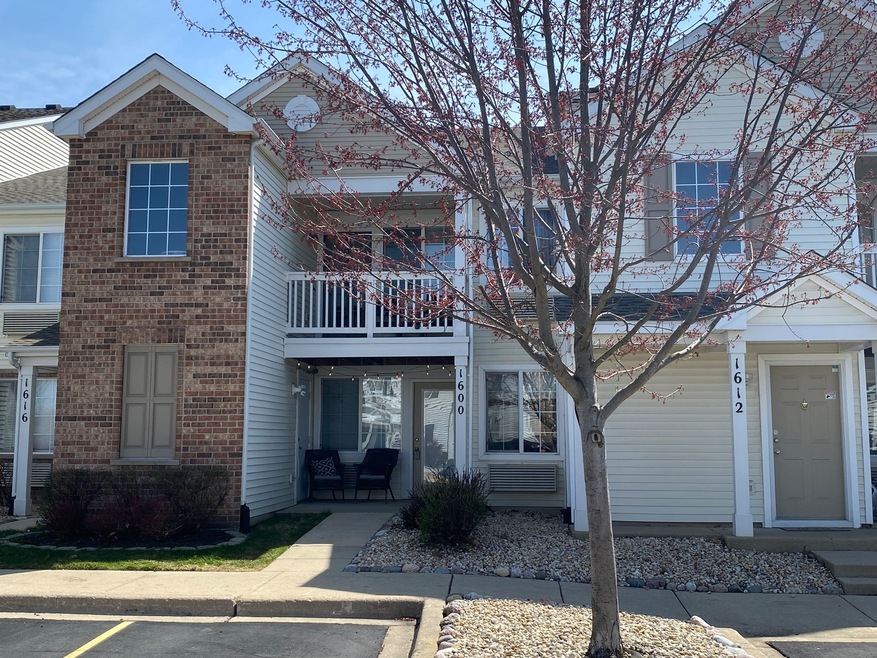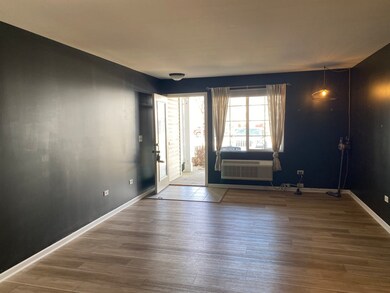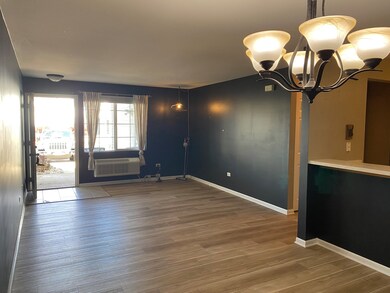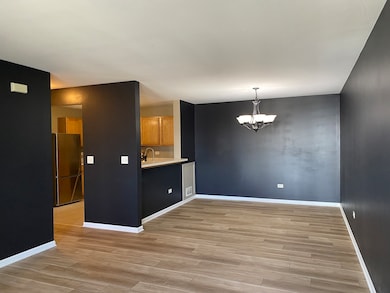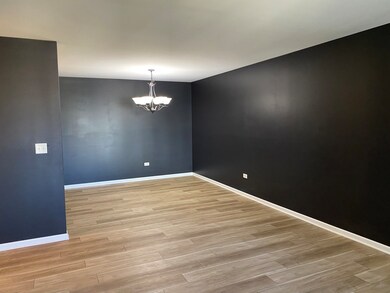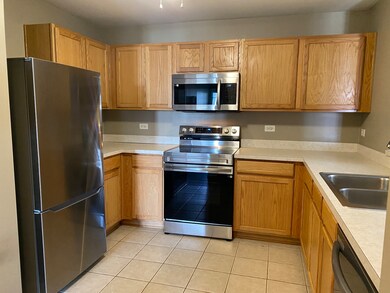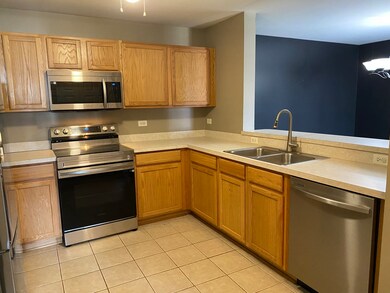
1600 Mcclure Rd Unit 96 Aurora, IL 60505
Indian Creek NeighborhoodHighlights
- Home fronts a pond
- Property is near a park
- Main Floor Bedroom
- Landscaped Professionally
- Property is adjacent to nature preserve
- 2-minute walk to O'Donnell Park
About This Home
As of June 2025Prairie Point is a quiet smoke free community nestled next to a nature preserve area and city park. This 1st floor ranch unit has been updated with newer stainless steel kitchen appliances (2024) and newer luxury vinyl flooring in living room, dining room, den and hallway (2023). Enjoy the breakfast bar open between the Dining Room and Kitchen providing great entertaining options. The Washer and Dryer are full-sized in the closet hallway with shelving above. The Primary Bedroom has a large walk-in closet. The Den (no door or closet) can be used as a 2nd bedroom. Full bath has updated shower door (2021), faucet, shower head and toilet (2020). New HVAC units (2025). Hot Water Heater (2023). Occupant pays only electric, HOA covers Water and Garbage. Assigned parking space in front of unit, plus visitor spaces. (2nd parking space can be purchased annually.) Great unit for investors, they are easy to rent and go FAST! Property is being sold AS-IS. Two pets allowed, 40# per pet weight limit.
Last Agent to Sell the Property
Berkshire Hathaway HomeServices Starck Real Estate License #475102989 Listed on: 04/15/2025

Property Details
Home Type
- Condominium
Est. Annual Taxes
- $2,511
Year Built
- Built in 2004
Lot Details
- Home fronts a pond
- Property is adjacent to nature preserve
- Landscaped Professionally
HOA Fees
- $185 Monthly HOA Fees
Home Design
- Brick Exterior Construction
- Asphalt Roof
- Concrete Perimeter Foundation
Interior Spaces
- 1,004 Sq Ft Home
- 2-Story Property
- Window Screens
- Family Room
- Combination Dining and Living Room
- Den
- Storage Room
Kitchen
- Range<<rangeHoodToken>>
- <<microwave>>
- Dishwasher
- Disposal
Flooring
- Carpet
- Ceramic Tile
- Vinyl
Bedrooms and Bathrooms
- 1 Bedroom
- 1 Potential Bedroom
- Main Floor Bedroom
- Walk-In Closet
- Bathroom on Main Level
- 1 Full Bathroom
Laundry
- Laundry Room
- Dryer
- Washer
Parking
- 1 Parking Space
- Parking Included in Price
- Assigned Parking
Additional Features
- Patio
- Property is near a park
- Individual Controls for Heating
Listing and Financial Details
- Homeowner Tax Exemptions
Community Details
Overview
- Association fees include parking, insurance, exterior maintenance, lawn care, scavenger, snow removal
- 16 Units
- Dan Rodriguez Association, Phone Number (630) 402-7070
- Prairie Point Subdivision, Ranch Floorplan
- Property managed by Dan Rodriguez
Amenities
- Common Area
- Community Storage Space
Pet Policy
- Pets up to 40 lbs
- Limit on the number of pets
- Dogs and Cats Allowed
Security
- Resident Manager or Management On Site
Ownership History
Purchase Details
Home Financials for this Owner
Home Financials are based on the most recent Mortgage that was taken out on this home.Purchase Details
Home Financials for this Owner
Home Financials are based on the most recent Mortgage that was taken out on this home.Purchase Details
Purchase Details
Home Financials for this Owner
Home Financials are based on the most recent Mortgage that was taken out on this home.Similar Homes in Aurora, IL
Home Values in the Area
Average Home Value in this Area
Purchase History
| Date | Type | Sale Price | Title Company |
|---|---|---|---|
| Warranty Deed | $185,000 | Stewart Title | |
| Warranty Deed | $103,000 | Fidelity National Title | |
| Warranty Deed | $103,000 | First American Title Ins Co | |
| Warranty Deed | $126,500 | Chicago Title Insurance Comp |
Mortgage History
| Date | Status | Loan Amount | Loan Type |
|---|---|---|---|
| Open | $126,000 | New Conventional | |
| Previous Owner | $97,850 | New Conventional | |
| Previous Owner | $97,850 | New Conventional | |
| Previous Owner | $120,040 | FHA |
Property History
| Date | Event | Price | Change | Sq Ft Price |
|---|---|---|---|---|
| 06/25/2025 06/25/25 | For Rent | $1,750 | 0.0% | -- |
| 06/20/2025 06/20/25 | Sold | $185,000 | +0.1% | $184 / Sq Ft |
| 05/22/2025 05/22/25 | Pending | -- | -- | -- |
| 04/15/2025 04/15/25 | For Sale | $184,900 | -- | $184 / Sq Ft |
Tax History Compared to Growth
Tax History
| Year | Tax Paid | Tax Assessment Tax Assessment Total Assessment is a certain percentage of the fair market value that is determined by local assessors to be the total taxable value of land and additions on the property. | Land | Improvement |
|---|---|---|---|---|
| 2023 | $2,511 | $41,603 | $4,737 | $36,866 |
| 2022 | $2,428 | $37,959 | $4,322 | $33,637 |
| 2021 | $2,369 | $35,340 | $4,024 | $31,316 |
| 2020 | $2,231 | $32,826 | $3,738 | $29,088 |
| 2019 | $2,151 | $30,414 | $3,463 | $26,951 |
| 2018 | $1,935 | $27,253 | $3,203 | $24,050 |
| 2017 | $2,296 | $23,417 | $2,951 | $20,466 |
| 2016 | $2,187 | $20,783 | $2,530 | $18,253 |
| 2015 | -- | $17,246 | $2,176 | $15,070 |
| 2014 | -- | $16,587 | $2,093 | $14,494 |
| 2013 | -- | $17,303 | $2,063 | $15,240 |
Agents Affiliated with this Home
-
Priya Maini

Seller's Agent in 2025
Priya Maini
john greene Realtor
(630) 857-8848
4 in this area
65 Total Sales
-
Stephanie Berry

Seller's Agent in 2025
Stephanie Berry
Berkshire Hathaway HomeServices Starck Real Estate
(815) 382-2608
1 in this area
111 Total Sales
Map
Source: Midwest Real Estate Data (MRED)
MLS Number: 12339353
APN: 15-12-326-138
- 1504 Mcclure Rd Unit 6
- 1050 N Farnsworth Ave Unit 202
- 1616 Colchester Ln
- 1400 Colchester Ln
- 1683 Briarheath Dr Unit 7A51
- 1826 N Farnsworth Ave
- 1728 Briarheath Dr Unit 7A20
- 1750 N Marywood Ave Unit 603
- 1161 Comet Dr
- 1962 Highbury Ln
- 1834 Highbury Ln
- 0000 N Farnsworth Ave
- 1780 Briarheath Dr
- 2026 Highbury Ln
- 2003 Tall Oaks Dr Unit 2B
- 1320 Adeline Ct
- 1520 Mansfield Dr
- 1931 Chase Ln Unit 1931
- 1850 Foxridge Ct Unit 71
- 1177 Heathrow Ln
