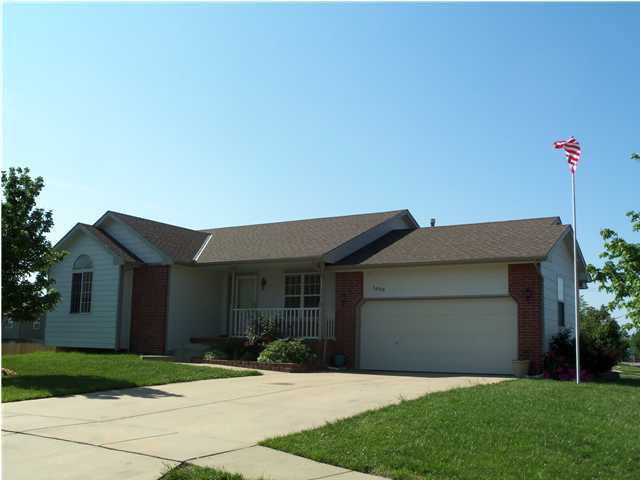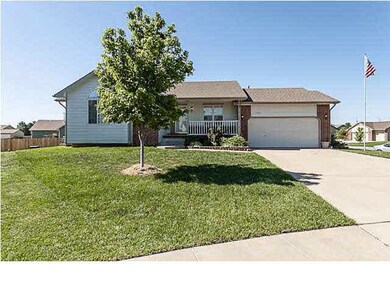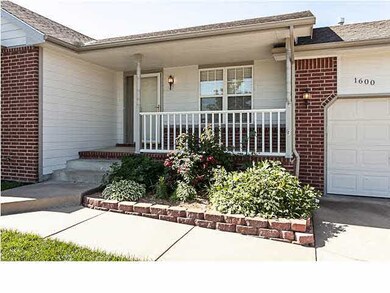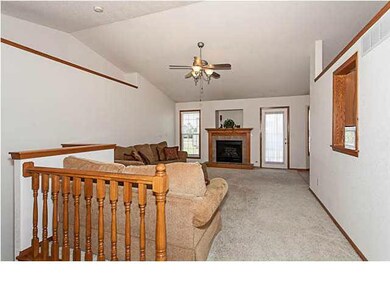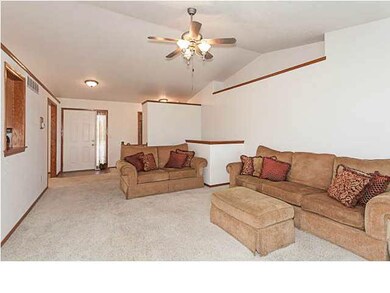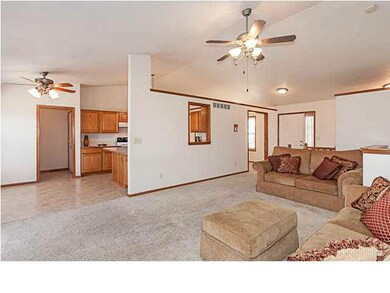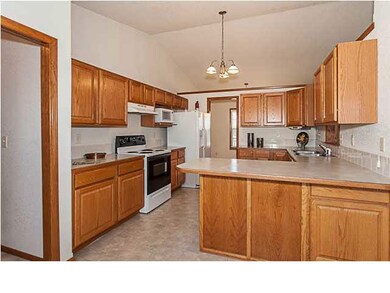
Highlights
- Community Lake
- Vaulted Ceiling
- Corner Lot
- Deck
- Ranch Style House
- Cul-De-Sac
About This Home
As of October 2018PC2395*Great ranch home on corner lot of cul-de-sac close to all the necessities of life. Front porch, bordered by lovely foliage and flowers, welcomes you from the start. Kitchen is undoubtedly the heart of the home with a bay-windowed area for informal dining, adequate storage, nice appliances, and great counter space for prep and serving. Large living room has gas fireplace while formal dining room provides options in living styles. Master has separate tub and shower and a large walk-in closet. Lower level has huge, multi-functional family room space, view out windows, and wet bar. Of the two bedrooms in the lower level, one large room was just finished and features a storage window seat lined in cedar. Two-year-old HVAC is high efficiency to lower your bills. Minutes from groceries, gas, banks, schools, and wherever you need to go. Immaculate home in neutral palette, perfect for any age with main floor master and main floor laundry. Low specials. Don't miss this one!
Last Agent to Sell the Property
Berkshire Hathaway PenFed Realty License #BR00230451 Listed on: 05/07/2012
Home Details
Home Type
- Single Family
Est. Annual Taxes
- $2,112
Year Built
- Built in 2001
Lot Details
- 10,019 Sq Ft Lot
- Cul-De-Sac
- Corner Lot
- Sprinkler System
HOA Fees
- $17 Monthly HOA Fees
Home Design
- Ranch Style House
- Frame Construction
- Composition Roof
Interior Spaces
- Wet Bar
- Vaulted Ceiling
- Self Contained Fireplace Unit Or Insert
- Gas Fireplace
- Window Treatments
- Family Room
- Living Room with Fireplace
- Combination Kitchen and Dining Room
- Laundry on main level
Kitchen
- Breakfast Bar
- Oven or Range
- Electric Cooktop
- Range Hood
- Dishwasher
- Disposal
Bedrooms and Bathrooms
- 4 Bedrooms
- Walk-In Closet
- Separate Shower in Primary Bathroom
Finished Basement
- Basement Fills Entire Space Under The House
- Bedroom in Basement
- Finished Basement Bathroom
- Basement Storage
Home Security
- Security Lights
- Storm Windows
- Storm Doors
Parking
- 2 Car Attached Garage
- Garage Door Opener
Outdoor Features
- Deck
- Rain Gutters
Schools
- Derby Middle School
- Derby High School
Utilities
- Forced Air Heating and Cooling System
- Satellite Dish
Community Details
Overview
- Built by KERR CONSTRUCTION
- Amber Ridge Subdivision
- Community Lake
Recreation
- Community Playground
Ownership History
Purchase Details
Home Financials for this Owner
Home Financials are based on the most recent Mortgage that was taken out on this home.Purchase Details
Home Financials for this Owner
Home Financials are based on the most recent Mortgage that was taken out on this home.Purchase Details
Home Financials for this Owner
Home Financials are based on the most recent Mortgage that was taken out on this home.Similar Homes in Derby, KS
Home Values in the Area
Average Home Value in this Area
Purchase History
| Date | Type | Sale Price | Title Company |
|---|---|---|---|
| Warranty Deed | -- | Security 1St Title | |
| Warranty Deed | -- | Security 1St Title | |
| Warranty Deed | -- | Security 1St Title |
Mortgage History
| Date | Status | Loan Amount | Loan Type |
|---|---|---|---|
| Open | $220,924 | FHA | |
| Previous Owner | $206,496 | VA | |
| Previous Owner | $120,800 | New Conventional |
Property History
| Date | Event | Price | Change | Sq Ft Price |
|---|---|---|---|---|
| 10/15/2018 10/15/18 | Sold | -- | -- | -- |
| 09/13/2018 09/13/18 | Pending | -- | -- | -- |
| 09/06/2018 09/06/18 | For Sale | $199,900 | +25.0% | $86 / Sq Ft |
| 08/24/2012 08/24/12 | Sold | -- | -- | -- |
| 07/28/2012 07/28/12 | Pending | -- | -- | -- |
| 05/07/2012 05/07/12 | For Sale | $159,900 | -- | $67 / Sq Ft |
Tax History Compared to Growth
Tax History
| Year | Tax Paid | Tax Assessment Tax Assessment Total Assessment is a certain percentage of the fair market value that is determined by local assessors to be the total taxable value of land and additions on the property. | Land | Improvement |
|---|---|---|---|---|
| 2025 | $4,005 | $32,339 | $5,900 | $26,439 |
| 2023 | $4,005 | $29,671 | $3,669 | $26,002 |
| 2022 | $3,864 | $27,394 | $3,462 | $23,932 |
| 2021 | $3,709 | $25,920 | $3,462 | $22,458 |
| 2020 | $3,382 | $23,621 | $3,979 | $19,642 |
| 2019 | $3,090 | $21,586 | $3,979 | $17,607 |
| 2018 | $2,906 | $20,367 | $3,910 | $16,457 |
| 2017 | $2,644 | $0 | $0 | $0 |
| 2016 | $2,617 | $0 | $0 | $0 |
| 2015 | $2,571 | $0 | $0 | $0 |
| 2014 | $3,869 | $0 | $0 | $0 |
Agents Affiliated with this Home
-

Seller's Agent in 2018
Christy Friesen
RE/MAX Premier
(316) 854-0043
18 in this area
548 Total Sales
-

Buyer's Agent in 2018
Dan Madrigal
Berkshire Hathaway PenFed Realty
(316) 990-0184
55 in this area
373 Total Sales
-

Seller's Agent in 2012
Linda Nugent
Berkshire Hathaway PenFed Realty
(316) 655-2656
3 in this area
111 Total Sales
-

Buyer's Agent in 2012
Josh Roy
Keller Williams Hometown Partners
(316) 799-8615
153 in this area
1,933 Total Sales
Map
Source: South Central Kansas MLS
MLS Number: 336907
APN: 229-32-0-34-02-022.00
- 2106 E Summerset St
- 1724 N Walnut Creek Dr
- 1418 N Rock Rd
- 1400 N Rock Rd
- 1400 N Hamilton Dr
- 1900 E Glen Hills Dr
- 1300 N Rock Rd
- 2218 E Tall Tree Rd
- 1125 N Raintree Dr
- 2570 Spring Meadows Ct
- 1916 N Newberry Place
- 2576 Spring Meadows Ct
- 2582 Spring Meadows Ct
- 1332 N Broadmoor St
- 0 E Timber Lane St
- 2124 N Woodard St
- 2200 N Woodard St
- LOT 2 Block B
- 1013 N Beau Jardin St
- 1718 E Pinion Rd
