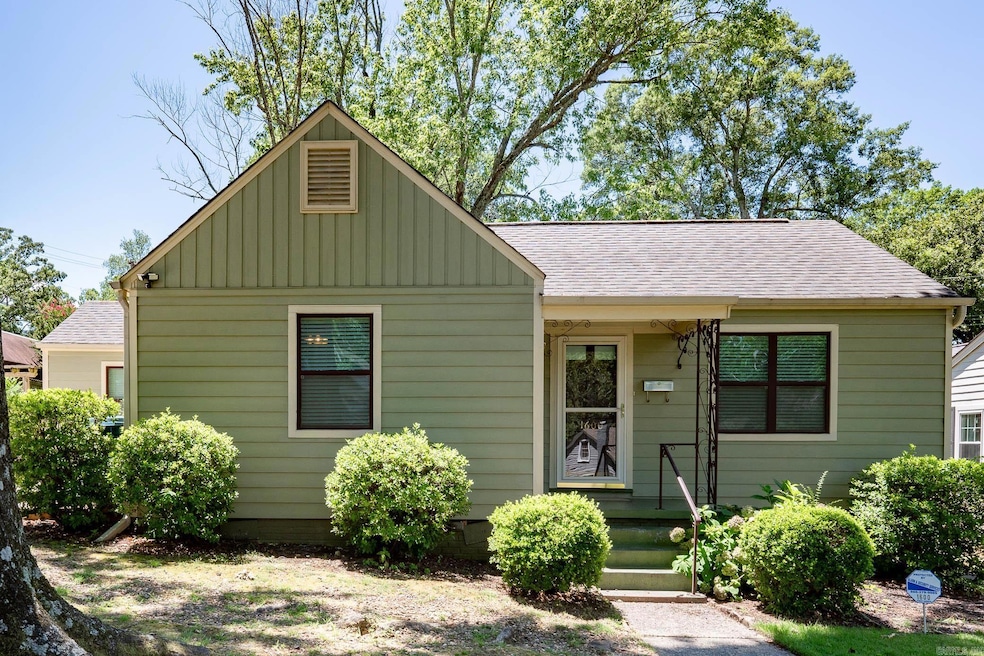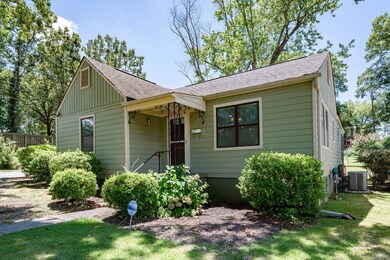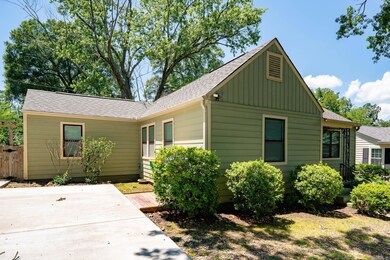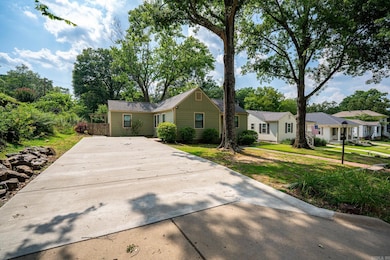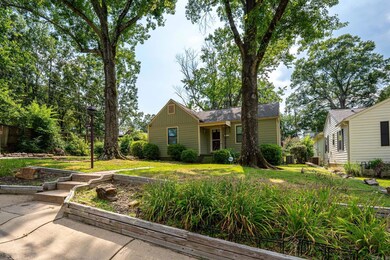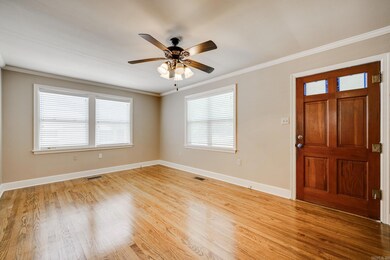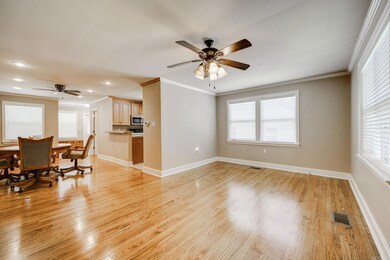
1600 N Fillmore St Little Rock, AR 72207
Heights NeighborhoodHighlights
- Wood Flooring
- Granite Countertops
- Paneling
- Forest Park Elementary School Rated A-
- Screened Porch
- Walk-In Closet
About This Home
As of October 2024Charming 3 bedroom, 2 bath bungalow that's the perfect blend of classic charm and modern convenience. Nestled on a street with beautiful original homes, recently updated homes and new construction. Features lovely wood flooring, some original doors with vintage knobs adding a touch of nostalgia. Owner remodeled and added additional bedroom and bath. Primary bedroom has fantastic walk-in closet and bath with separate tub and walk in shower. There's a laundry room and lots of storage. Morning coffee and relaxation on bright sun porch. Big yard; walking distance to Forest Park School, popular restaurants and shopping. Minutes from Midtown. See it today. Agents check remarks for list of updates!
Last Agent to Sell the Property
Keller Williams Realty LR Branch Listed on: 07/11/2024

Home Details
Home Type
- Single Family
Est. Annual Taxes
- $2,162
Year Built
- Built in 1940
Lot Details
- 7,405 Sq Ft Lot
- Chain Link Fence
- Sloped Lot
Home Design
- Bungalow
- Combination Foundation
- Frame Construction
- Composition Roof
Interior Spaces
- 1,434 Sq Ft Home
- 1-Story Property
- Paneling
- Ceiling Fan
- Insulated Windows
- Insulated Doors
- Screened Porch
- Attic Ventilator
- Home Security System
Kitchen
- Breakfast Bar
- Stove
- Gas Range
- Microwave
- Dishwasher
- Granite Countertops
- Disposal
Flooring
- Wood
- Tile
Bedrooms and Bathrooms
- 3 Bedrooms
- Walk-In Closet
- 2 Full Bathrooms
- Walk-in Shower
Laundry
- Laundry Room
- Washer and Gas Dryer Hookup
Parking
- 2 Car Garage
- Parking Pad
Additional Features
- Solar Water Heater
- Patio
- Central Heating and Cooling System
Ownership History
Purchase Details
Home Financials for this Owner
Home Financials are based on the most recent Mortgage that was taken out on this home.Purchase Details
Purchase Details
Home Financials for this Owner
Home Financials are based on the most recent Mortgage that was taken out on this home.Purchase Details
Home Financials for this Owner
Home Financials are based on the most recent Mortgage that was taken out on this home.Purchase Details
Purchase Details
Home Financials for this Owner
Home Financials are based on the most recent Mortgage that was taken out on this home.Similar Homes in the area
Home Values in the Area
Average Home Value in this Area
Purchase History
| Date | Type | Sale Price | Title Company |
|---|---|---|---|
| Warranty Deed | $359,000 | Pulaski County Title | |
| Deed | -- | None Listed On Document | |
| Warranty Deed | $157,000 | American Abstract & Title Co | |
| Interfamily Deed Transfer | -- | None Available | |
| Quit Claim Deed | -- | West Little Rock Title Co | |
| Warranty Deed | $147,000 | West Little Rock Title Co | |
| Interfamily Deed Transfer | -- | West Little Rock Title Co | |
| Warranty Deed | $113,000 | Lenders Title Co |
Mortgage History
| Date | Status | Loan Amount | Loan Type |
|---|---|---|---|
| Open | $145,000 | New Conventional | |
| Previous Owner | $50,000 | Credit Line Revolving | |
| Previous Owner | $123,393 | New Conventional | |
| Previous Owner | $125,520 | New Conventional | |
| Previous Owner | $145,152 | Unknown | |
| Previous Owner | $150,000 | Credit Line Revolving | |
| Previous Owner | $100,125 | Purchase Money Mortgage |
Property History
| Date | Event | Price | Change | Sq Ft Price |
|---|---|---|---|---|
| 10/07/2024 10/07/24 | Sold | $359,000 | 0.0% | $250 / Sq Ft |
| 07/31/2024 07/31/24 | Price Changed | $359,000 | -6.1% | $250 / Sq Ft |
| 07/11/2024 07/11/24 | For Sale | $382,500 | -- | $267 / Sq Ft |
Tax History Compared to Growth
Tax History
| Year | Tax Paid | Tax Assessment Tax Assessment Total Assessment is a certain percentage of the fair market value that is determined by local assessors to be the total taxable value of land and additions on the property. | Land | Improvement |
|---|---|---|---|---|
| 2023 | $2,587 | $72,333 | $42,000 | $30,333 |
| 2022 | $2,212 | $72,333 | $42,000 | $30,333 |
| 2021 | $2,230 | $51,760 | $23,600 | $28,160 |
| 2020 | $2,212 | $51,760 | $23,600 | $28,160 |
| 2019 | $2,212 | $51,760 | $23,600 | $28,160 |
| 2018 | $2,237 | $51,760 | $23,600 | $28,160 |
| 2017 | $2,237 | $51,760 | $23,600 | $28,160 |
| 2016 | $2,237 | $36,950 | $13,000 | $23,950 |
| 2015 | $2,590 | $36,950 | $13,000 | $23,950 |
| 2014 | $2,590 | $36,950 | $13,000 | $23,950 |
Agents Affiliated with this Home
-
Rebecca Finney

Seller's Agent in 2024
Rebecca Finney
Keller Williams Realty LR Branch
(501) 258-8867
2 in this area
262 Total Sales
-
Debra Stewart

Buyer's Agent in 2024
Debra Stewart
RE/MAX
(501) 425-3986
2 in this area
249 Total Sales
Map
Source: Cooperative Arkansas REALTORS® MLS
MLS Number: 24024641
APN: 33L-037-00-174-00
- 1615 N Taylor St
- 1401 N Pierce St
- 1401 N Pierce #18
- 5821 Cantrell Rd
- 5415 Centerwood Rd
- 1615 N University Ave
- 1701 N University Ave
- 1604 N University Ave
- 1716 N Harrison St
- 5400 Southwood Rd
- 107 Normandy Rd
- 1212 N Taylor St
- 1801 N Harrison St
- 5415 L St
- 5135 Cantrell Rd
- 18 Normandy Rd
- 16 Lenon Dr
- 1200 N Polk St
- 5410 Stonewall Rd
- 4 Forest Heights Dr
