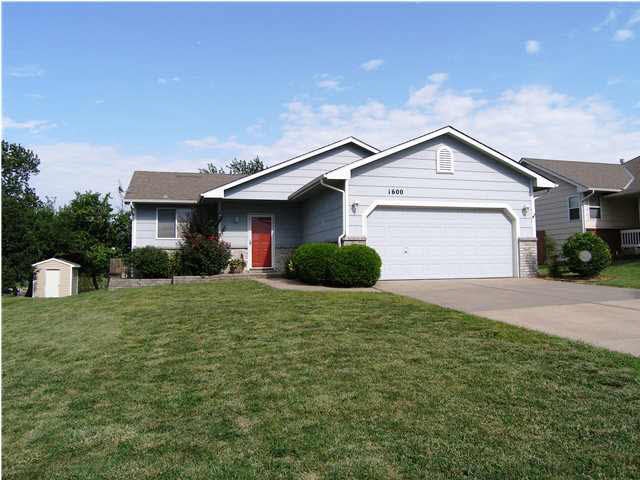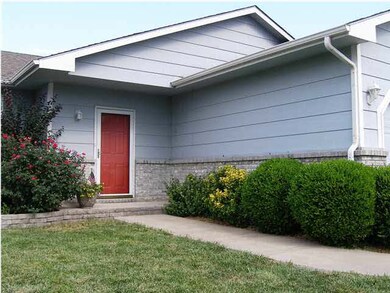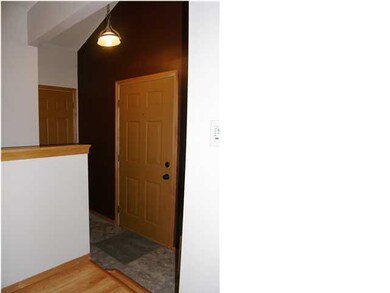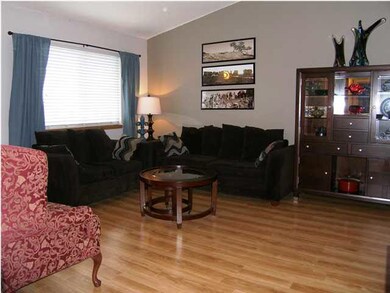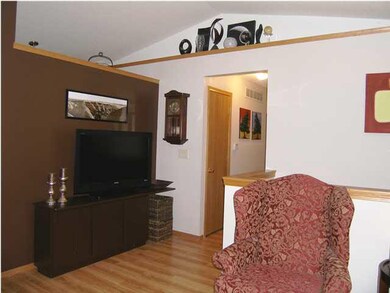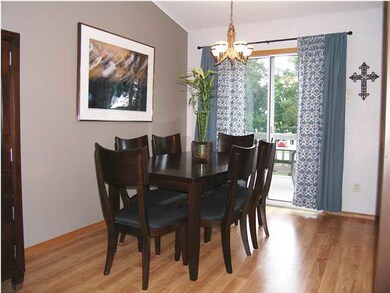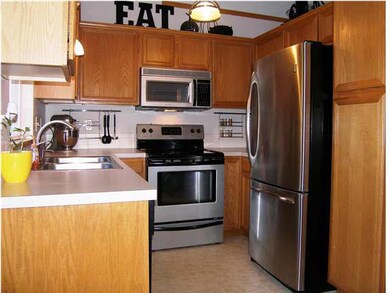
Highlights
- Community Lake
- Vaulted Ceiling
- Formal Dining Room
- Deck
- Ranch Style House
- 2 Car Attached Garage
About This Home
As of February 2019Super opportunity and Terrific Value HERE! Family room just completed professionally and so nice. White trim, neutral taupe walls, new neutral carpet! Beautiful premium wood laminate flooring throughout living/dining/hallway for ease of care. Efficient oak kitchen includes stainless appliances, pantry, and window overlooking the mature trees in the backyard. There is a nice deck overlooking the paver patio below with water feature and lovely landscaping and the children's playset. The mature trees anchor the rear of the lot adding beauty and shade. Other additions include a 2014 NEW AC unit, full yard automatic sprinklers, 2 year old HWH, extremely convenient location on north end of Derby near Derby Marketplace & St Mary's, plus 2014 is the FINAL and LAST year for special assessment taxes! A very affordable option in great condition so be sure to take a look soon.
Home Details
Home Type
- Single Family
Est. Annual Taxes
- $1,960
Year Built
- Built in 2001
Lot Details
- 10,059 Sq Ft Lot
- Sprinkler System
HOA Fees
- $17 Monthly HOA Fees
Home Design
- Ranch Style House
- Traditional Architecture
- Frame Construction
- Composition Roof
Interior Spaces
- Vaulted Ceiling
- Ceiling Fan
- Window Treatments
- Family Room
- Formal Dining Room
- Laminate Flooring
Kitchen
- Oven or Range
- Electric Cooktop
- Range Hood
- Microwave
- Dishwasher
- Disposal
Bedrooms and Bathrooms
- 4 Bedrooms
- En-Suite Primary Bedroom
- Shower Only
Laundry
- Laundry Room
- 220 Volts In Laundry
Finished Basement
- Basement Fills Entire Space Under The House
- Bedroom in Basement
- Laundry in Basement
- Rough-In Basement Bathroom
Home Security
- Home Security System
- Storm Windows
- Storm Doors
Parking
- 2 Car Attached Garage
- Garage Door Opener
Outdoor Features
- Deck
- Patio
- Rain Gutters
Schools
- El Paso Elementary School
- Derby Middle School
- Derby High School
Utilities
- Forced Air Heating and Cooling System
- Heating System Uses Gas
Community Details
Overview
- Association fees include gen. upkeep for common ar
- Amber Ridge Subdivision
- Community Lake
Recreation
- Community Playground
Ownership History
Purchase Details
Home Financials for this Owner
Home Financials are based on the most recent Mortgage that was taken out on this home.Purchase Details
Home Financials for this Owner
Home Financials are based on the most recent Mortgage that was taken out on this home.Purchase Details
Home Financials for this Owner
Home Financials are based on the most recent Mortgage that was taken out on this home.Purchase Details
Home Financials for this Owner
Home Financials are based on the most recent Mortgage that was taken out on this home.Similar Homes in Derby, KS
Home Values in the Area
Average Home Value in this Area
Purchase History
| Date | Type | Sale Price | Title Company |
|---|---|---|---|
| Warranty Deed | -- | Security 1St Title Llc | |
| Warranty Deed | -- | Security 1St Title | |
| Warranty Deed | -- | None Available | |
| Warranty Deed | -- | Guardian Title & Trust Compa |
Mortgage History
| Date | Status | Loan Amount | Loan Type |
|---|---|---|---|
| Open | $155,800 | New Conventional | |
| Previous Owner | $131,081 | FHA | |
| Previous Owner | $90,000 | New Conventional | |
| Previous Owner | $95,880 | VA |
Property History
| Date | Event | Price | Change | Sq Ft Price |
|---|---|---|---|---|
| 02/22/2019 02/22/19 | Sold | -- | -- | -- |
| 01/10/2019 01/10/19 | Pending | -- | -- | -- |
| 01/06/2019 01/06/19 | For Sale | $159,900 | +18.4% | $90 / Sq Ft |
| 10/30/2014 10/30/14 | Sold | -- | -- | -- |
| 09/24/2014 09/24/14 | Pending | -- | -- | -- |
| 08/15/2014 08/15/14 | For Sale | $135,000 | -- | $76 / Sq Ft |
Tax History Compared to Growth
Tax History
| Year | Tax Paid | Tax Assessment Tax Assessment Total Assessment is a certain percentage of the fair market value that is determined by local assessors to be the total taxable value of land and additions on the property. | Land | Improvement |
|---|---|---|---|---|
| 2025 | $3,026 | $24,760 | $5,877 | $18,883 |
| 2023 | $3,026 | $22,713 | $3,657 | $19,056 |
| 2022 | $2,876 | $20,539 | $3,450 | $17,089 |
| 2021 | $2,931 | $20,539 | $3,450 | $17,089 |
| 2020 | $2,779 | $19,458 | $3,450 | $16,008 |
| 2019 | $2,465 | $17,273 | $3,450 | $13,823 |
| 2018 | $2,317 | $16,296 | $3,393 | $12,903 |
| 2017 | $2,107 | $0 | $0 | $0 |
| 2016 | $2,061 | $0 | $0 | $0 |
| 2015 | $2,024 | $0 | $0 | $0 |
| 2014 | $2,727 | $0 | $0 | $0 |
Agents Affiliated with this Home
-

Seller's Agent in 2019
Gary Steven
Heritage 1st Realty
(316) 390-6400
34 Total Sales
-

Buyer's Agent in 2019
Margaret Metzger
Collins & Associates
(316) 371-9816
9 in this area
83 Total Sales
-

Seller's Agent in 2014
Marsha Allen
RE/MAX Premier
(316) 806-6111
107 in this area
202 Total Sales
Map
Source: South Central Kansas MLS
MLS Number: 371936
APN: 229-32-0-34-05-005.00
- 2106 E Summerset St
- 1400 N Hamilton Dr
- 2570 Spring Meadows Ct
- 2576 Spring Meadows Ct
- 2582 Spring Meadows Ct
- 2218 E Tall Tree Rd
- 1418 N Rock Rd
- 1125 N Raintree Dr
- 1900 E Glen Hills Dr
- 1400 N Rock Rd
- 1300 N Rock Rd
- 0 E Timber Lane St
- 1212 N High Park Dr
- 1013 N Beau Jardin St
- 1916 N Newberry Place
- 1332 N Broadmoor St
- 316 E Timber Creek St
- LOT 2 Block B
- 2124 N Woodard St
- 2200 N Woodard St
