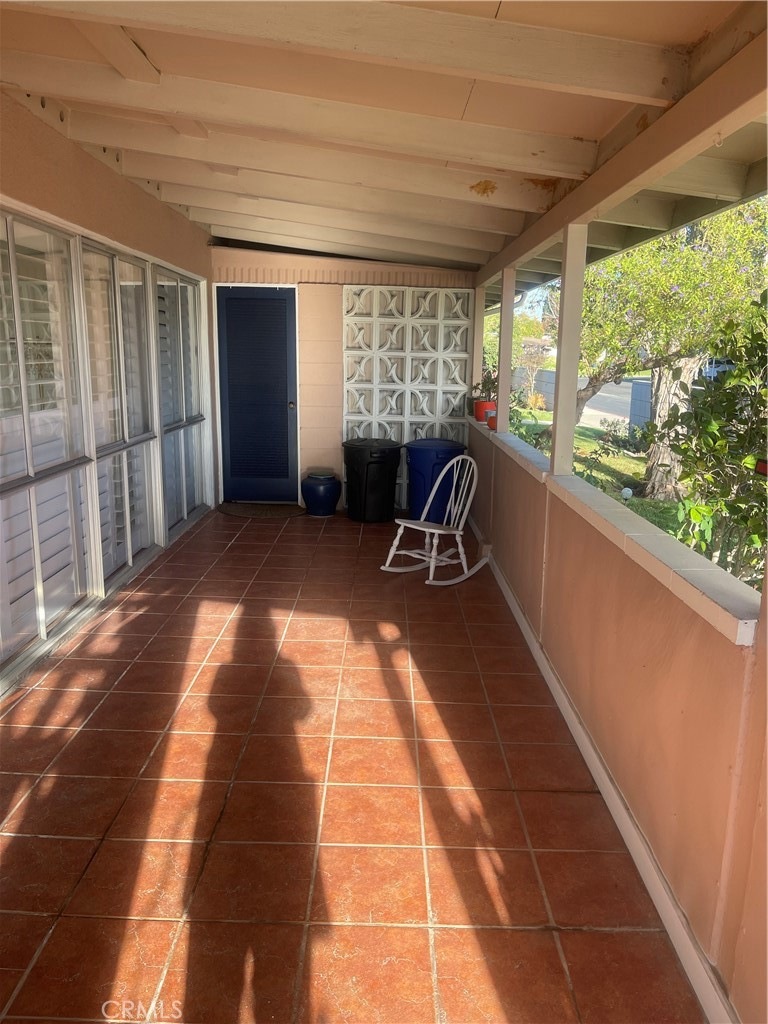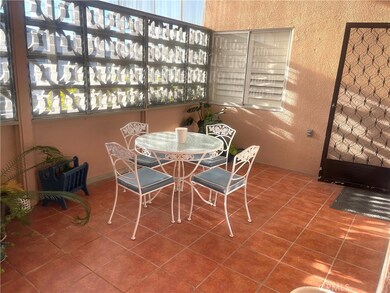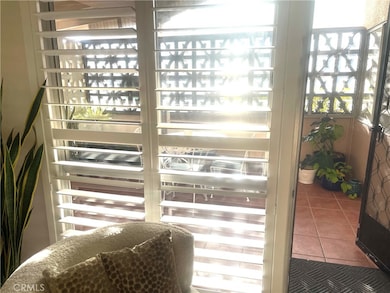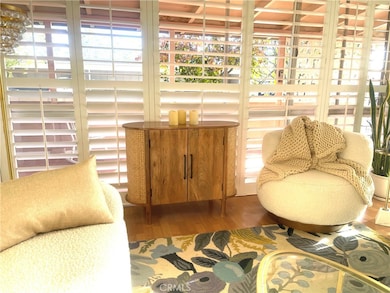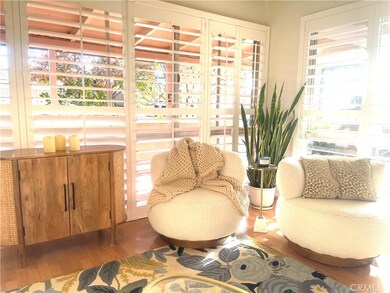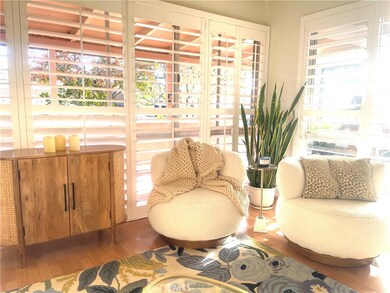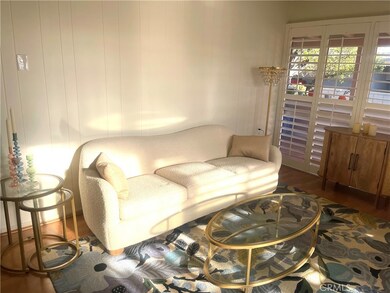
1600 Northwood Rd Unit 11 275F Seal Beach, CA 90740
Highlights
- Golf Course Community
- Guarded Parking
- Heated In Ground Pool
- Fitness Center
- 24-Hour Security
- Senior Community
About This Home
As of March 2025Charm. This 2 Bedroom 1 Bath Corner home has Charm. M11 275F is an almost original L Shaped Patio that everyone seems to want! The Tiled 400 sq. ft. L Shaped Patio gets Wonderful Sun. This unit is perfect for everyone that likes to Garden, have their Morning Coffee and or their Evening Glass of wine on their Charming Patio. There is also a good size Storage Closet on the Patio. Inside is newer, Lighter Laminate Flooring, 4” White Shutters throughout and 2 Skylights that open – one in the Kitchen and one in the Bathroom. The Kitchen has White Cabinets, a Dishwasher, Built in White Peninsula with extra storage and the Skylight that opens. The kitchen and living room are open concept living. The Large Bathroom has White Cabinets, the Skylight that opens, a Linen Closet. The Master Bedroom is close to the Bathroom, and has a Window looking out to your Charming Front Garden. The second bedroom has a window looking out to your Patio and Greenery. There is a Heat Pump to keep you cool or warm for controlled comfort. M11 275F is a perfect unit to continue its charm and make it your own Adorable Charming Cottage. The potential is exciting!
There is Drive up parking (first come) and your Carport is close, Bldg. 129 space 33. We are a 55+ Senior Active Living Community with many Amenities that include 6 Clubhouses, State of the Art Gymnasium, Zumba, Yoga, Pilates, Dancing, Swimming Pool, Water Aerobics, Jacuzzi, Table Tennis, an Amphitheater with Summer Bands and Movies, Art, Sewing, Ceramics, Crafts, Wood shop, Pool tables, Pickle Ball, Bocce Ball and more. We have over 200 Clubs, Organizations and Activities, a Library, Post Office, Health Care Center and a Pharmacy, a Car Wash and Credit Union. We are Freeway close, 1.5 miles to Seal Beach's Charming ‘Old Town’ Main Street with Great Shopping, Restaurants and the Pier. Come take a look....
Last Agent to Sell the Property
Berkshire Hathaway HomeServices California Properties Brokerage Phone: 714-308-8034 License #01937786 Listed on: 10/22/2024

Last Buyer's Agent
Berkshire Hathaway HomeServices California Properties License #01027333

Property Details
Home Type
- Co-Op
Year Built
- Built in 1962
Lot Details
- 1,250 Sq Ft Lot
- Two or More Common Walls
- Wrought Iron Fence
- Block Wall Fence
- Corner Lot
- Garden
HOA Fees
- $613 Monthly HOA Fees
Home Design
- Contemporary Architecture
- Bungalow
Interior Spaces
- 750 Sq Ft Home
- 1-Story Property
- Open Floorplan
- Skylights
- Shutters
- Window Screens
- Family Room Off Kitchen
- Living Room
- Laminate Flooring
- Neighborhood Views
Kitchen
- Open to Family Room
- Eat-In Kitchen
- Breakfast Bar
- Electric Oven
- Electric Cooktop
- Dishwasher
- Kitchen Island
- Disposal
Bedrooms and Bathrooms
- 2 Main Level Bedrooms
- 1 Full Bathroom
- Walk-in Shower
- Exhaust Fan In Bathroom
- Linen Closet In Bathroom
Laundry
- Laundry Room
- Dryer
- Washer
Parking
- Detached Carport Space
- Parking Available
- Automatic Gate
- Paved Parking
- Assigned Parking
- Guarded Parking
Accessible Home Design
- Grab Bar In Bathroom
- Lowered Light Switches
- Doors are 32 inches wide or more
- No Interior Steps
- Accessible Parking
Pool
- Heated In Ground Pool
- Heated Spa
- In Ground Spa
Outdoor Features
- Wrap Around Porch
- Patio
- Exterior Lighting
- Rain Gutters
Utilities
- Cooling Available
- Air Source Heat Pump
- Water Heater
- Phone Available
- Cable TV Available
Listing and Financial Details
- Legal Lot and Block 11 / 111
- Tax Tract Number 11
- Assessor Parcel Number 94729805
Community Details
Overview
- Senior Community
- 6,600 Units
- Mutual 11 Association, Phone Number (562) 431-6586
- Grf HOA
- Leisure World Subdivision
Amenities
- Outdoor Cooking Area
- Community Barbecue Grill
- Picnic Area
- Clubhouse
- Banquet Facilities
- Billiard Room
- Meeting Room
- Recreation Room
- Laundry Facilities
Recreation
- Golf Course Community
- Pickleball Courts
- Sport Court
- Bocce Ball Court
- Ping Pong Table
- Fitness Center
- Community Pool
- Community Spa
- Water Sports
- Hiking Trails
Pet Policy
- Pet Restriction
- Pet Size Limit
- Breed Restrictions
Security
- 24-Hour Security
- Controlled Access
Similar Homes in Seal Beach, CA
Home Values in the Area
Average Home Value in this Area
Property History
| Date | Event | Price | Change | Sq Ft Price |
|---|---|---|---|---|
| 03/13/2025 03/13/25 | Sold | $360,000 | -4.0% | $480 / Sq Ft |
| 01/18/2025 01/18/25 | Pending | -- | -- | -- |
| 10/22/2024 10/22/24 | For Sale | $375,000 | -- | $500 / Sq Ft |
Tax History Compared to Growth
Agents Affiliated with this Home
-
Joan Korman

Seller's Agent in 2025
Joan Korman
Berkshire Hathaway HomeServices California Properties
(714) 308-8034
61 in this area
61 Total Sales
-
Robin Gray

Buyer's Agent in 2025
Robin Gray
Berkshire Hathaway HomeServices California Properties
(562) 209-5605
113 in this area
116 Total Sales
Map
Source: California Regional Multiple Listing Service (CRMLS)
MLS Number: PW24217594
- 1600 Northwood Rd Unit M11-275B
- 13121 Shawnee Lane M-11 Unit 269i
- 1540 Northwood Rd Unit 270E
- 13120 Del Monte Dr
- 13140 Seaview Ln Unit 246E M10
- 1520 Northwood Rd Unit 244 E
- 13110 Seaview Ln Unit 245F
- 1860 Mckinney Way Unit 21L
- 13310 Twin Hills Dr Unit M12 - 47H
- 1930 St John Road M-15 Unit 29L
- 1601 Glenview Rd
- 13261 St Andrews Dr Unit M7 151A
- 1900 Mckinney Way Unit 22A
- 1491 Interlachen Rd
- 1561 Interlachen Rd Unit 260K
- 1561 Interlachen Rd
- 13350 Saint Andrews Dr Unit 68F
- 1860 Sunningdale Rd Unit 30F M-14
- 1841 Mckinney Way
- 2791 Brimhall Dr
