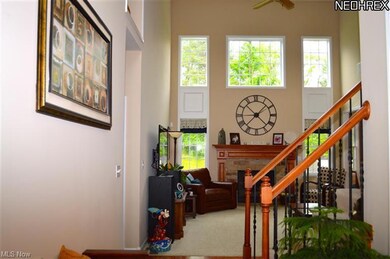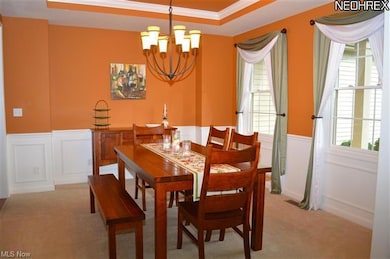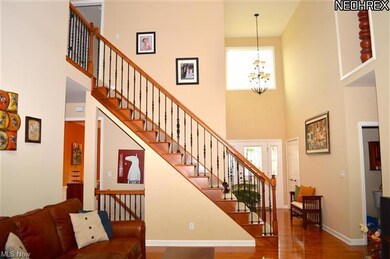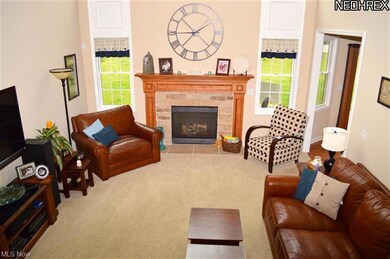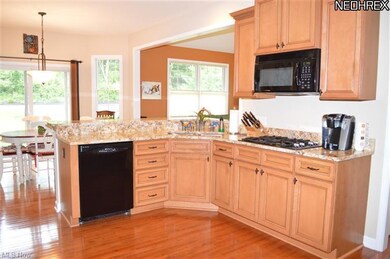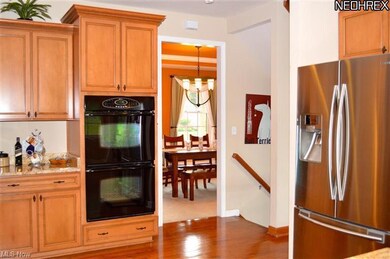
1600 Parkview Ln Broadview Heights, OH 44147
Estimated Value: $579,371 - $646,000
Highlights
- Spa
- View of Trees or Woods
- 1 Fireplace
- North Royalton Middle School Rated A
- Cape Cod Architecture
- 3 Car Attached Garage
About This Home
As of August 2013Welcome to this former MODEL 4 BR home with OPEN FLOOR PLAN & 1st floor Master Suite & 3 Car Garage. You are greeted with the SOARING CEILINGS in Foyer which extends to Great Rm & Gourmet Kitchen. The Great Rm has wall of windows w/stone gas FP & opens to a Chef's Dream GOURMET Kitchen w/Brazilian Cherry WOOD FLOORS, GRANITE Ctr, DOUBLE oven, BREAKFAST BAR, glazed MAPLE cabinets & PANTRY PLUS all kitchen appliances STAY. A RARE FIND - large MORNING/HEARTH Rm w/Vaulted ceiling is off Kitchen further extending the open flr plan. Main lvl also has Formal DR & 1st Floor Master Suite w/glamour bath w/vaulted ceiling, Jacuzzi tub, linen closet, brushed copper fixtures & Walk-in closet. An open staircase with ROD IRON SPINDLES leads to 2nd level with 3 spacious BR & Full Bath. STAMPED CONCRETE walkway & Front Porch & Patio is elegant & beautiful. Landscaping was just updated as well as SURROUND SOUND. Home has Sprinkler and Alarm Systems, first floor laundry & Pella Windows. Move Right In!
Last Agent to Sell the Property
Howard Hanna License #2009002822 Listed on: 06/15/2013

Last Buyer's Agent
Santina Saporito
Deleted Agent License #249608
Home Details
Home Type
- Single Family
Est. Annual Taxes
- $7,053
Year Built
- Built in 2006
Lot Details
- 0.46 Acre Lot
- Lot Dimensions are 100x200
HOA Fees
- $25 Monthly HOA Fees
Parking
- 3 Car Attached Garage
Home Design
- Cape Cod Architecture
- Asphalt Roof
- Vinyl Construction Material
Interior Spaces
- 3,128 Sq Ft Home
- 2-Story Property
- 1 Fireplace
- Views of Woods
- Unfinished Basement
- Basement Fills Entire Space Under The House
Kitchen
- Built-In Oven
- Cooktop
- Microwave
Bedrooms and Bathrooms
- 4 Bedrooms
Outdoor Features
- Spa
- Patio
Utilities
- Forced Air Heating and Cooling System
- Heating System Uses Gas
Listing and Financial Details
- Assessor Parcel Number 584-23-029
Ownership History
Purchase Details
Home Financials for this Owner
Home Financials are based on the most recent Mortgage that was taken out on this home.Purchase Details
Home Financials for this Owner
Home Financials are based on the most recent Mortgage that was taken out on this home.Purchase Details
Home Financials for this Owner
Home Financials are based on the most recent Mortgage that was taken out on this home.Similar Homes in Broadview Heights, OH
Home Values in the Area
Average Home Value in this Area
Purchase History
| Date | Buyer | Sale Price | Title Company |
|---|---|---|---|
| Jarecki Shawn J | -- | Gm Title | |
| Jarecki Shawn J | $345,000 | Fidelity Land Title | |
| Stoffer Kyle Raymond | $320,000 | Chicago Title Insurance Co |
Mortgage History
| Date | Status | Borrower | Loan Amount |
|---|---|---|---|
| Open | Jarecki Shawn J | $74,000 | |
| Open | Jarecki Shawn J | $273,000 | |
| Previous Owner | Jarecki Shawn J | $310,500 | |
| Previous Owner | Stoffer Kyle Raymond | $304,000 | |
| Previous Owner | Venture Works Llc | $500,000 |
Property History
| Date | Event | Price | Change | Sq Ft Price |
|---|---|---|---|---|
| 08/23/2013 08/23/13 | Sold | $345,000 | -5.5% | $110 / Sq Ft |
| 07/26/2013 07/26/13 | Pending | -- | -- | -- |
| 06/15/2013 06/15/13 | For Sale | $364,900 | -- | $117 / Sq Ft |
Tax History Compared to Growth
Tax History
| Year | Tax Paid | Tax Assessment Tax Assessment Total Assessment is a certain percentage of the fair market value that is determined by local assessors to be the total taxable value of land and additions on the property. | Land | Improvement |
|---|---|---|---|---|
| 2024 | $11,027 | $179,095 | $31,605 | $147,490 |
| 2023 | $9,278 | $139,760 | $28,740 | $111,020 |
| 2022 | $9,218 | $139,760 | $28,740 | $111,020 |
| 2021 | $9,359 | $139,760 | $28,740 | $111,020 |
| 2020 | $9,597 | $137,030 | $28,180 | $108,850 |
| 2019 | $9,328 | $391,500 | $80,500 | $311,000 |
| 2018 | $9,423 | $137,030 | $28,180 | $108,850 |
| 2017 | $8,498 | $119,840 | $26,390 | $93,450 |
| 2016 | $8,091 | $119,840 | $26,390 | $93,450 |
| 2015 | $7,460 | $119,840 | $26,390 | $93,450 |
| 2014 | $7,460 | $112,010 | $24,680 | $87,330 |
Agents Affiliated with this Home
-
Suzanne Lambert

Seller's Agent in 2013
Suzanne Lambert
Howard Hanna
(440) 364-4545
87 in this area
496 Total Sales
-

Buyer's Agent in 2013
Santina Saporito
Deleted Agent
(440) 521-7800
Map
Source: MLS Now
MLS Number: 3418676
APN: 584-23-029
- 1450 W Edgerton Rd
- V/L Akins Rd
- 126 Turnberry Crossing
- 9965 Hidden Hollow Trail
- 215 Prestwick Dr
- 9790 Hidden Hollow Trail
- 103 Town Centre Dr
- 9388 Scottsdale Dr
- 119 Town Centre Dr
- 111 Town Centre Dr
- 9648 Scottsdale Dr
- 9425 Avery Rd
- 8026 Broadview Rd
- 9145 Ledge View Terrace
- 9135 Ledge View Terrace
- 1307 Stoney Run Trail Unit 1307
- 2364 W Royalton Rd
- 1306 Stoney Run Trail Unit 1306
- 1221 Hamilton Dr
- 1808 Stoney Run Cir Unit 1808
- 1600 Parkview Ln
- 1650 Parkview Ln
- 1550 Parkview Ln
- 1550 Parkview Ln Unit 10
- 1500 Parkview Ln
- 1700 Parkview Ln Unit 13
- 1700 Parkview Ln
- 1661 Parkview Ln
- 1221 Valley Parkway Dr
- 1701 Parkview Ln
- 1621 Parkview Ln
- 1211 Valley Parkway Dr
- 1450 Parkview Ln Unit 8
- 1450 Parkview Ln
- 1581 Parkview Ln
- 1750 Parkview Ln
- 1741 Parkview Ln
- 1781 Parkview Ln
- 1195 Valley Parkway Dr
- 1541 Parkview Ln Unit 21

