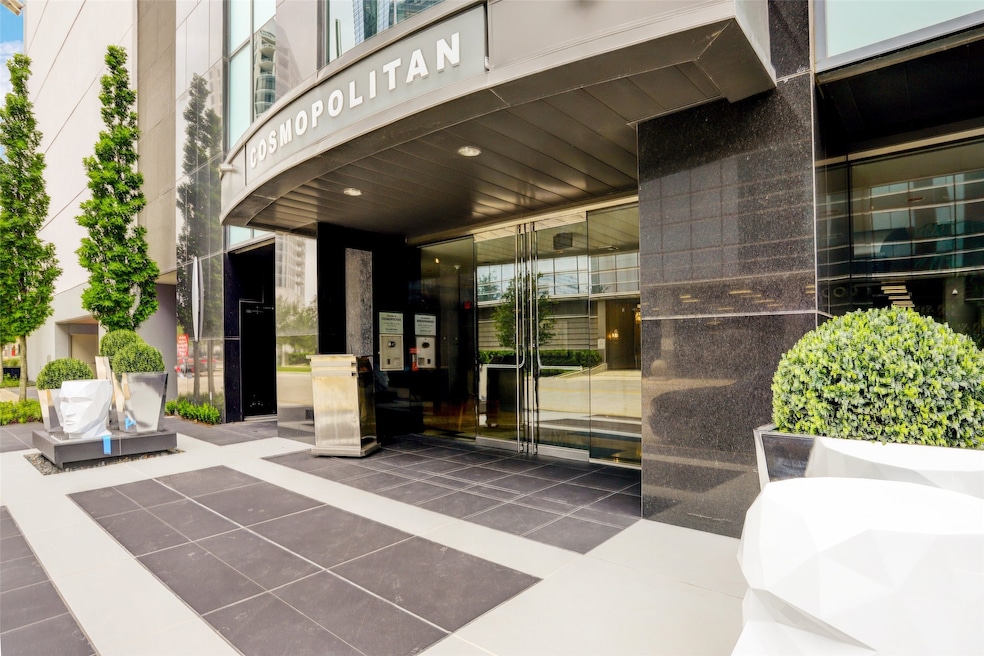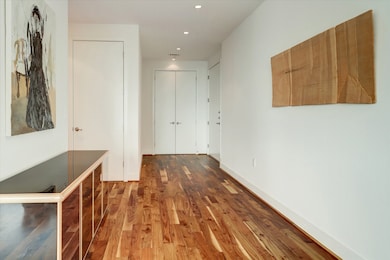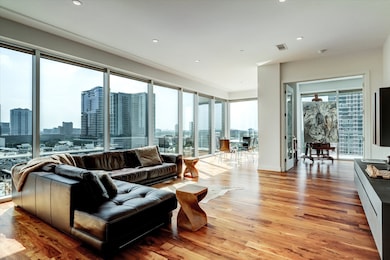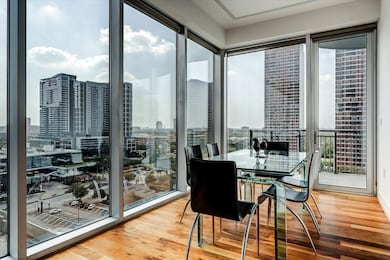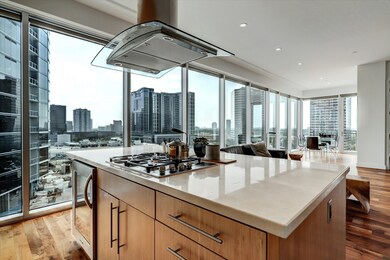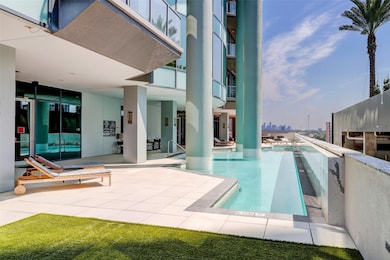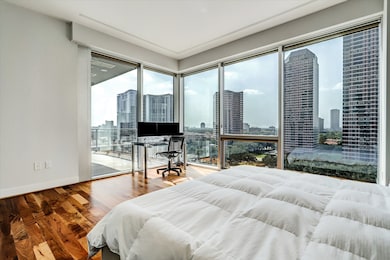Cosmopolitan Condos 1600 Post Oak Blvd Unit 1107 Floor 11 Houston, TX 77056
Uptown-Galleria District NeighborhoodEstimated payment $6,273/month
Highlights
- Doorman
- Views to the West
- Marble Countertops
- Fitness Center
- Wood Flooring
- 4-minute walk to Martin Debrovner Park
About This Home
Lock and leave or everyday living- Perfect 11th floor 2-bedroom, 2-bathroom unit. SW views of Tanglewood and Galleria with Private Balcony. Open Floor Plan with abundance of natural light through ten-foot floor to ceiling windows, all windows have roller shades. Oversized primary suite with spa-like bathroom, two sinks, air jetted soaking tub and separate shower with seamless glass enclosure and custom closet that includes built-in shelves, drawers and shoe storage. Double glass doors open to the secondary bedroom, with full bath that also has access through the hall. The elegant island kitchen with marble counters, Miele Gas Cooktop and KitchenAid wine cooler. Miele Convention Oven and Microwave, Dishwasher and Refrigerator. 24h Concierge, Pool, Gym, Party Room with Catering Kitchen, Theater Room and Conference Boardroom. Two assigned parking spaces on the 5th floor. Great location within walking distance to Whole Foods, Total Wine and countless wonderful restaurants.
Listing Agent
Martha Turner Sotheby's International Realty License #0691803 Listed on: 09/30/2025

Property Details
Home Type
- Condominium
Est. Annual Taxes
- $14,482
Year Built
- Built in 2006
Lot Details
- Home Has East or West Exposure
- North Facing Home
HOA Fees
- $1,384 Monthly HOA Fees
Home Design
- Entry on the 11th floor
- Concrete Block And Stucco Construction
Interior Spaces
- 1,691 Sq Ft Home
- Crown Molding
- Window Treatments
- Insulated Doors
- Entrance Foyer
- Family Room Off Kitchen
- Living Room
- Dining Room
- Open Floorplan
- Utility Room
- Home Gym
- Views to the West
- Intercom
Kitchen
- Double Convection Oven
- Electric Oven
- Gas Cooktop
- Microwave
- Dishwasher
- Wine Refrigerator
- Kitchen Island
- Marble Countertops
- Pots and Pans Drawers
- Self-Closing Drawers and Cabinet Doors
- Disposal
Flooring
- Wood
- Tile
Bedrooms and Bathrooms
- 2 Bedrooms
- 2 Full Bathrooms
- Double Vanity
- Hydromassage or Jetted Bathtub
- Separate Shower
Laundry
- Dryer
- Washer
Parking
- 2 Car Garage
- Garage Door Opener
- Assigned Parking
- Controlled Entrance
Eco-Friendly Details
- Energy-Efficient Windows with Low Emissivity
- Energy-Efficient Doors
- Energy-Efficient Thermostat
Outdoor Features
- Balcony
Schools
- Briargrove Elementary School
- Tanglewood Middle School
- Wisdom High School
Utilities
- Forced Air Zoned Heating and Cooling System
- Programmable Thermostat
Community Details
Overview
- Association fees include gas, recreation facilities, sewer, trash, water
- Community One Source Mgmt. Association
- High-Rise Condominium
- Cosmopolitan Condos
- Cosmopolitan Condos Subdivision
Amenities
- Doorman
- Meeting Room
- Party Room
Recreation
Pet Policy
- The building has rules on how big a pet can be within a unit
Security
- Card or Code Access
Map
About Cosmopolitan Condos
Home Values in the Area
Average Home Value in this Area
Tax History
| Year | Tax Paid | Tax Assessment Tax Assessment Total Assessment is a certain percentage of the fair market value that is determined by local assessors to be the total taxable value of land and additions on the property. | Land | Improvement |
|---|---|---|---|---|
| 2025 | $10,736 | $695,660 | $132,175 | $563,485 |
| 2024 | $10,736 | $647,739 | $123,070 | $524,669 |
| 2023 | $10,736 | $720,541 | $136,903 | $583,638 |
| 2022 | $14,307 | $610,000 | $117,893 | $492,107 |
| 2021 | $15,738 | $636,122 | $120,863 | $515,259 |
| 2020 | $16,317 | $636,122 | $120,863 | $515,259 |
| 2019 | $17,009 | $636,122 | $120,863 | $515,259 |
| 2018 | $11,089 | $636,122 | $120,863 | $515,259 |
| 2017 | $16,109 | $602,894 | $114,550 | $488,344 |
| 2016 | $19,821 | $741,800 | $140,942 | $600,858 |
| 2015 | -- | $741,800 | $140,942 | $600,858 |
| 2014 | -- | $737,821 | $140,186 | $597,635 |
Property History
| Date | Event | Price | List to Sale | Price per Sq Ft | Prior Sale |
|---|---|---|---|---|---|
| 01/29/2026 01/29/26 | Price Changed | $709,000 | -2.2% | $419 / Sq Ft | |
| 11/12/2025 11/12/25 | Price Changed | $725,000 | -3.2% | $429 / Sq Ft | |
| 09/30/2025 09/30/25 | For Sale | $749,000 | +19.8% | $443 / Sq Ft | |
| 04/30/2021 04/30/21 | Sold | -- | -- | -- | View Prior Sale |
| 03/31/2021 03/31/21 | Pending | -- | -- | -- | |
| 10/17/2020 10/17/20 | For Sale | $625,000 | -- | $370 / Sq Ft |
Purchase History
| Date | Type | Sale Price | Title Company |
|---|---|---|---|
| Deed | -- | Charter Title Company | |
| Deed | -- | Charter Title Company | |
| Special Warranty Deed | -- | First American Title Ins Co |
Mortgage History
| Date | Status | Loan Amount | Loan Type |
|---|---|---|---|
| Open | $450,000 | New Conventional | |
| Closed | $450,000 | New Conventional |
Source: Houston Association of REALTORS®
MLS Number: 88422648
APN: 1284530000029
- 1600 Post Oak Blvd Unit 1206
- 1600 Post Oak Blvd Unit 802
- 1600 Post Oak Blvd Unit 1007
- 5006 Elizabeth City St
- 1409 Post Oak Blvd Unit 1804
- 1409 Post Oak Blvd Unit 1903
- 1409 Post Oak Blvd Unit 2503
- 1409 Post Oak Blvd Unit 2003
- 1409 Post Oak Blvd Unit 1003
- 1409 Post Oak Blvd Unit 803
- 1409 Post Oak Blvd Unit 2004
- 1409 Post Oak Blvd Unit 2702
- 5100 San Felipe St Unit 74
- 5100 San Felipe St Unit 88E
- 5100 San Felipe St Unit 34E
- 5100 San Felipe St Unit 364E
- 5100 San Felipe St Unit 363E
- 5110 San Felipe St Unit 151W
- 5040 Fieldwood Dr
- 1225 Place Royale Way
- 1600 Post Oak Blvd Unit 807
- 1600 Post Oak Blvd Unit 1206
- 1600 Post Oak Blvd Unit 904
- 1600 Post Oak Blvd Unit 1402
- 5007 Cedar Creek Dr
- 1409 Post Oak Blvd Unit 1804
- 1409 Post Oak Blvd Unit 803
- 1409 Post Oak Blvd Unit 902
- 5110 San Felipe St Unit 273W
- 1111 Post Oak Blvd
- 800 Post Oak Blvd Unit 42
- 800 Post Oak Blvd Unit 98
- 800 Post Oak Blvd Unit 72
- 1770 S Post Oak Ln Unit 2308
- 5050 Ambassador Way Unit 316
- 5050 Ambassador Way Unit 220
- 1980 Post Oak Blvd Unit ID1359151P
- 1901 Post Oak Blvd Unit 3406
- 1901 Post Oak Blvd Unit 1106
- 1901 Post Oak Blvd Unit 4505
