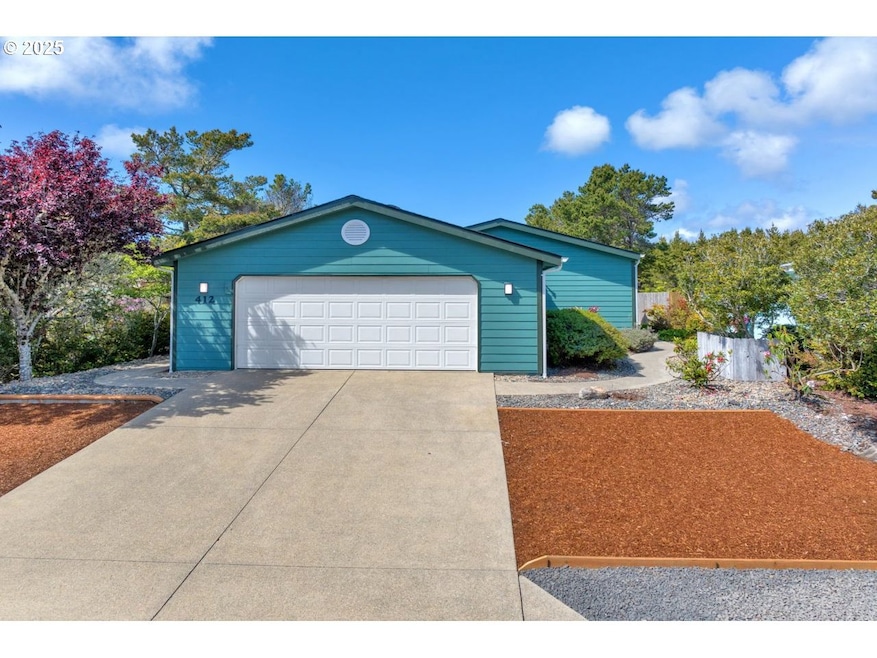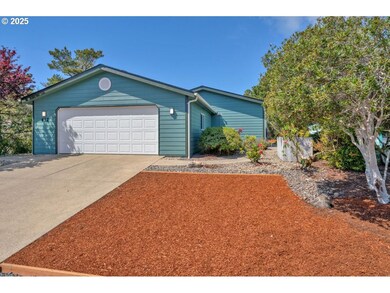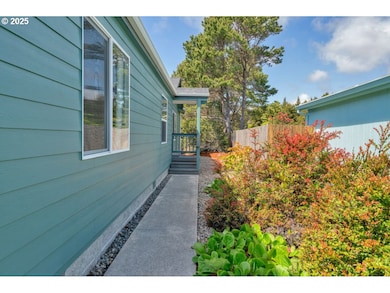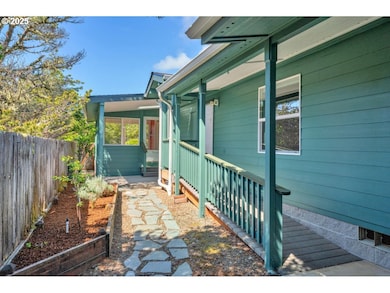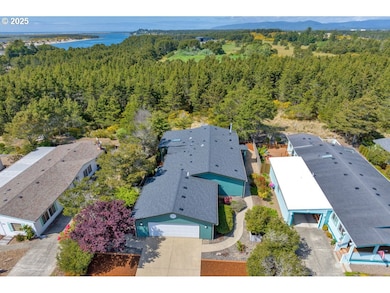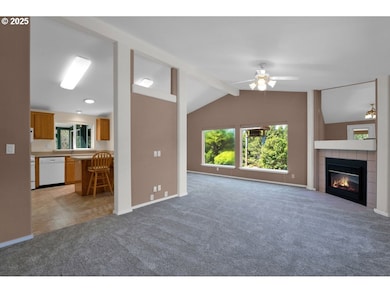
$285,000
- 2 Beds
- 1 Bath
- 960 Sq Ft
- 1600 Rhododendron Dr
- Unit 218
- Florence, OR
Welcome to your ideal coastal retreat in the popular Greentrees Village, nestled in the heart of Florence. This home is located in a quiet, private section of the neighborhood and offers comfort, convenience, and the best of Oregon Coast living. The cozy residence features two bedrooms, one full bathroom, and a bright sunroom with expansive windows that fill the space with natural light—perfect
JaNell Earley Berkshire Hathaway HomeServices NW Real Estate
