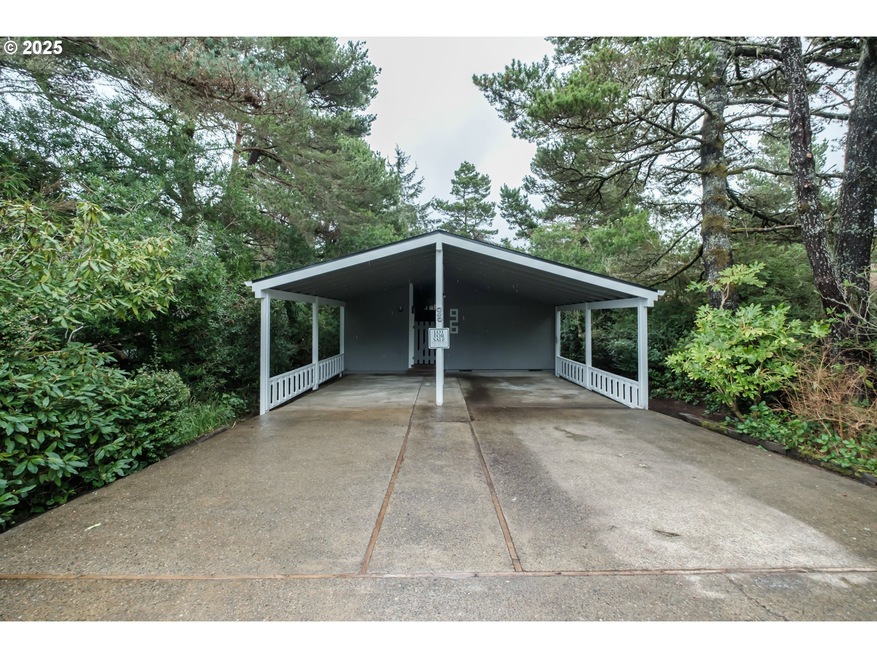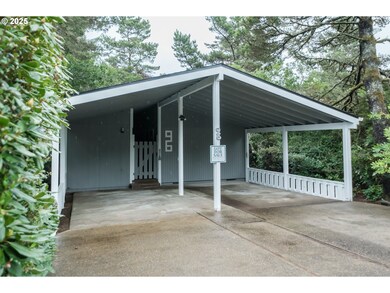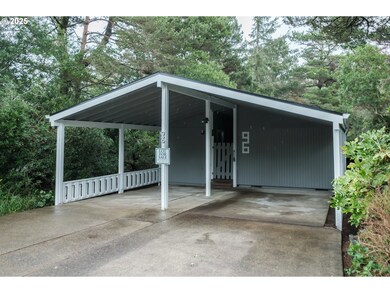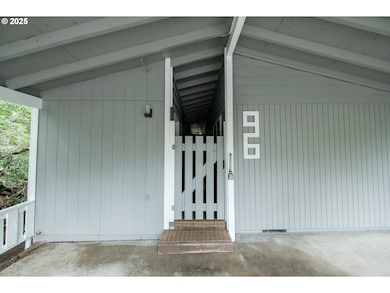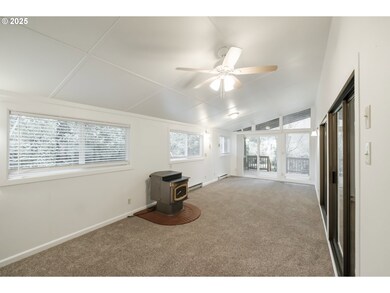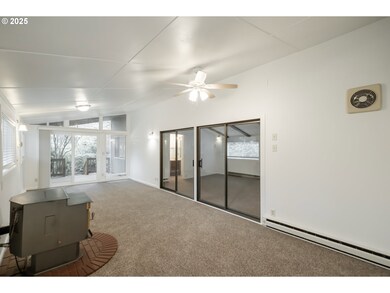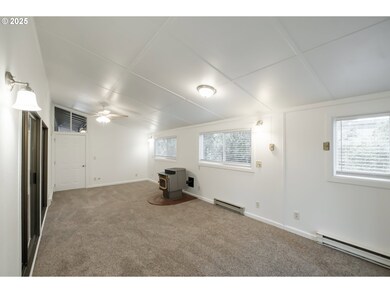A Fully Updated, Move In Ready Gem in a 55+ Coastal Community! Discover the perfect blend of comfort, convenience, and affordability in this beautifully updated single level modular home nestled in a highly sought after 55+ community on the stunning Oregon Coast. With two spacious bedrooms, each with its own private ensuite bathroom, this thoughtfully designed home offers easy living with no stairs and a layout ideal for relaxation and entertaining. Over the past year, this home has undergone a complete transformation, including: Brand new architectural composition roof for long lasting durability, New siding and new double pane vinyl windows for energy efficiency, New flooring throughout for a fresh and modern feel, New appliances and fixtures to enhance everyday living, New interior & exterior paint for a crisp, move in ready finish.Situated on a private lot, this home provides a peaceful retreat while still being part of a vibrant community. Residents enjoy access to top tier amenities, including swimming pools, tennis courts, a billiards room, a sauna, and a gym, perfect for staying active and social. One of the best perks? The low HOA dues cover water, sewer, garbage, cable, and internet helping you keep your monthly expenses manageable! Conveniently located just minutes from Florence Beach, Peace Harbor Medical Center, and all the breathtaking sights and activities the Oregon Coast has to offer, this home is ideal for those looking to embrace a low maintenance, budget friendly, and fulfilling retirement lifestyle. Listing broker related to selling entity. Do not miss out on this rare opportunity to own a beautifully updated, move in ready home at an unbeatable value! Schedule your tour today.

