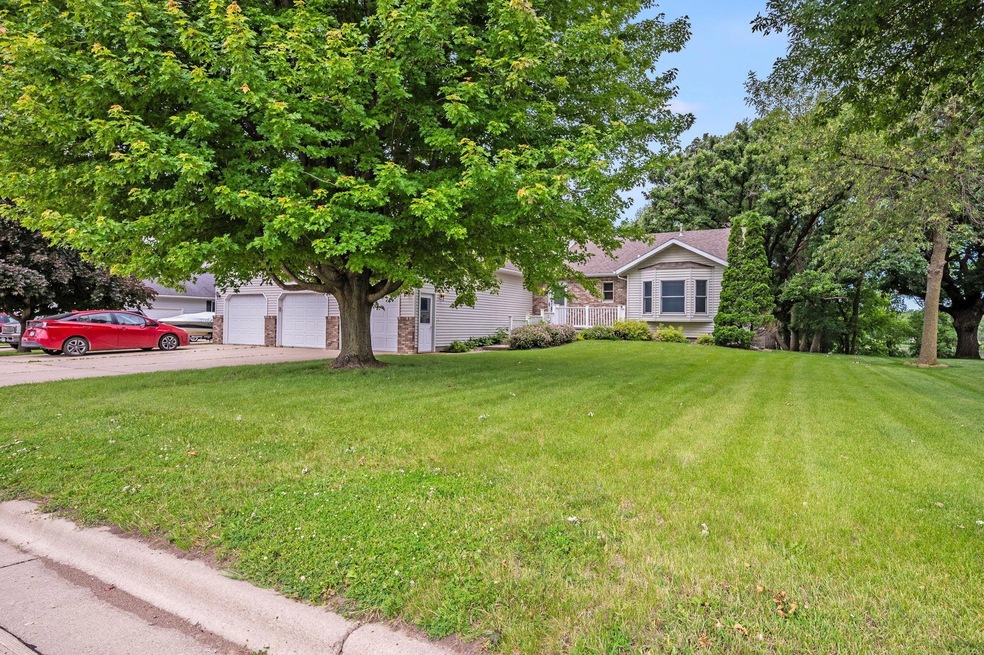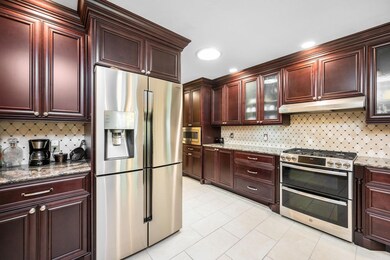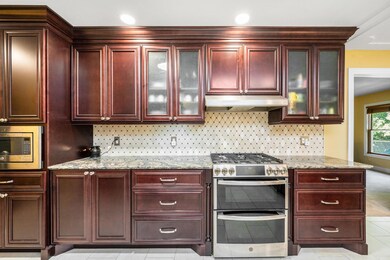
1600 S Prairie Ave Fairmont, MN 56031
Highlights
- 33,846 Sq Ft lot
- No HOA
- Wet Bar
- Bonus Room
- 3 Car Attached Garage
- Living Room
About This Home
As of August 2024Updated home located close to soccer fields and the aquatic park. Kitchen has been updated with solid cabinetry and solid surface counter tops. Large master bedroom, with attached updated bathroom and walk-in closet. 2 other bedrooms located on the other side of the main floor with a full separate bathroom. Downstairs there is lots of space for entertaining with a wet bar and a bonus room that would work great for a home theatre or exercise room.
Home Details
Home Type
- Single Family
Est. Annual Taxes
- $5,430
Year Built
- Built in 1993
Lot Details
- 0.78 Acre Lot
- Lot Dimensions are 100x310
Parking
- 3 Car Attached Garage
- Garage Door Opener
Interior Spaces
- 1-Story Property
- Wet Bar
- Family Room
- Living Room
- Bonus Room
Bedrooms and Bathrooms
- 4 Bedrooms
Finished Basement
- Walk-Out Basement
- Basement Fills Entire Space Under The House
Utilities
- Forced Air Heating and Cooling System
Community Details
- No Home Owners Association
- Southgate 2Nd Add Subdivision
Listing and Financial Details
- Assessor Parcel Number 233000180
Ownership History
Purchase Details
Home Financials for this Owner
Home Financials are based on the most recent Mortgage that was taken out on this home.Purchase Details
Home Financials for this Owner
Home Financials are based on the most recent Mortgage that was taken out on this home.Purchase Details
Home Financials for this Owner
Home Financials are based on the most recent Mortgage that was taken out on this home.Purchase Details
Home Financials for this Owner
Home Financials are based on the most recent Mortgage that was taken out on this home.Similar Homes in Fairmont, MN
Home Values in the Area
Average Home Value in this Area
Purchase History
| Date | Type | Sale Price | Title Company |
|---|---|---|---|
| Deed | $410,000 | -- | |
| Deed | $380,000 | -- | |
| Warranty Deed | $279,900 | Jenkinson Abstract Co | |
| Warranty Deed | $240,000 | None Available |
Mortgage History
| Date | Status | Loan Amount | Loan Type |
|---|---|---|---|
| Open | $406,000 | New Conventional | |
| Previous Owner | $304,000 | New Conventional | |
| Previous Owner | $223,920 | New Conventional | |
| Previous Owner | $228,000 | New Conventional |
Property History
| Date | Event | Price | Change | Sq Ft Price |
|---|---|---|---|---|
| 08/09/2024 08/09/24 | Sold | $410,000 | +1.2% | $141 / Sq Ft |
| 07/08/2024 07/08/24 | Pending | -- | -- | -- |
| 06/12/2024 06/12/24 | For Sale | $405,000 | +6.6% | $140 / Sq Ft |
| 10/25/2023 10/25/23 | Sold | $380,000 | -2.5% | $139 / Sq Ft |
| 09/25/2023 09/25/23 | Pending | -- | -- | -- |
| 09/16/2023 09/16/23 | For Sale | $389,900 | +62.5% | $142 / Sq Ft |
| 08/09/2013 08/09/13 | Sold | $240,000 | -4.0% | $88 / Sq Ft |
| 06/08/2013 06/08/13 | Pending | -- | -- | -- |
| 05/23/2013 05/23/13 | For Sale | $249,900 | -- | $92 / Sq Ft |
Tax History Compared to Growth
Tax History
| Year | Tax Paid | Tax Assessment Tax Assessment Total Assessment is a certain percentage of the fair market value that is determined by local assessors to be the total taxable value of land and additions on the property. | Land | Improvement |
|---|---|---|---|---|
| 2024 | $5,354 | $479,600 | $101,600 | $378,000 |
| 2023 | $5,430 | $416,900 | $91,100 | $325,800 |
| 2022 | $4,630 | $392,700 | $92,400 | $300,300 |
| 2021 | $4,076 | $312,300 | $89,000 | $223,300 |
| 2020 | $4,250 | $287,000 | $63,700 | $223,300 |
| 2019 | $4,144 | $287,000 | $63,700 | $223,300 |
| 2018 | $3,664 | $258,700 | $57,400 | $201,300 |
| 2017 | $3,412 | $244,700 | $54,294 | $190,406 |
| 2016 | $3,054 | $227,200 | $49,542 | $177,658 |
| 2015 | $2,805 | $233,000 | $49,720 | $183,280 |
| 2013 | -- | $0 | $0 | $0 |
Agents Affiliated with this Home
-
Brody Bents

Seller's Agent in 2024
Brody Bents
RE/MAX
28 in this area
43 Total Sales
-
Julie Liljenquist
J
Buyer's Agent in 2024
Julie Liljenquist
Edina Realty
(507) 399-1368
66 in this area
90 Total Sales
-
Paul Determan

Seller's Agent in 2023
Paul Determan
RE/MAX
(507) 236-1214
72 in this area
115 Total Sales
-
S
Seller's Agent in 2013
SHELLY CAVERS MOELLER
CAVERS REALTY, INC
-
N
Buyer's Agent in 2013
Non Member
Non-Member
Map
Source: NorthstarMLS
MLS Number: 6552893
APN: 233000180
- 530 Cardinal St
- 1808 Oakwood Ave
- 2105 Stade Ln
- 1830 Oakwood Ave
- 1520 Falcon Dr
- 2218 Red Bird Ln
- 2214 Red Bird Ln
- 2224 Red Bird Ln
- 2413 Albion Ave
- 1370 Oak Beach Dr
- 1312 Beach Place
- 1312 1312 Beach Place
- 1254 S State St
- 983 Shoreacres Dr
- 933 S Hampton St
- 306 Blinkman St
- 1721 Knollwood Dr
- 1122 S State St
- 1108 1108 S State St
- 875 Redwood Dr






