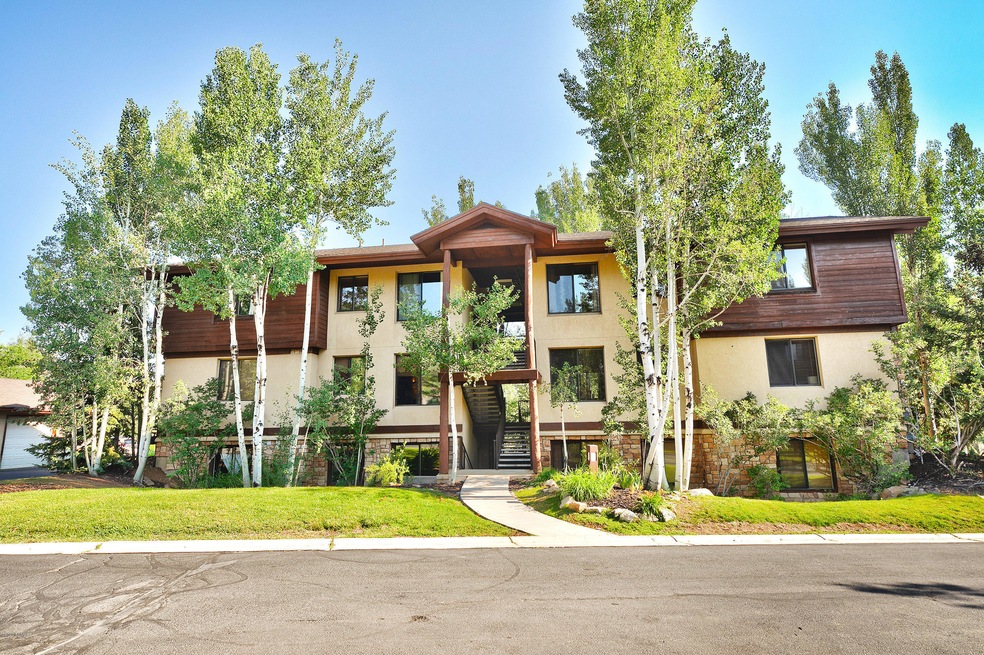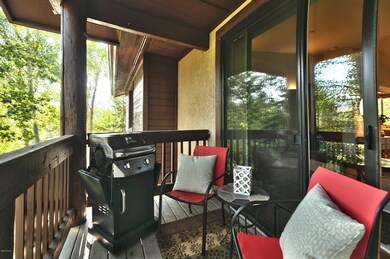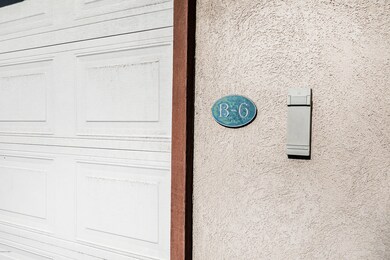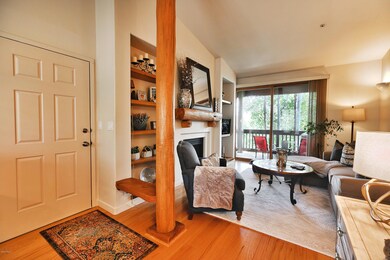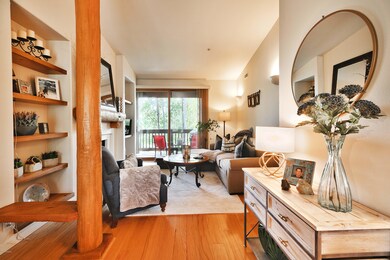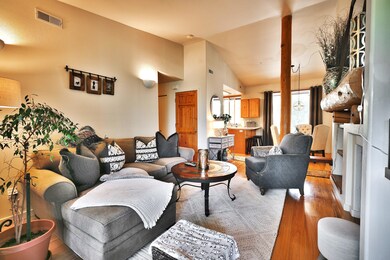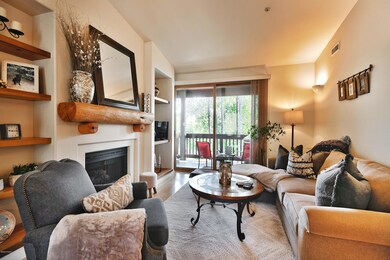
1600 W Pinebrook Blvd Unit B-6 Park City, UT 84098
Highlights
- Mountain View
- Deck
- Wood Flooring
- Parley's Park Elementary School Rated A-
- Vaulted Ceiling
- Mountain Contemporary Architecture
About This Home
As of September 2020Beautifully maintained and updated top floor Pinecreek condo. Bright and open great room with vaulted ceilings and hardwood floors. Immaculate kitchen with new stainless steel appliances. Mature landscaping and lovely mountain views from the plentiful windows and deck. Detached 1-car garage with plenty of space for the toys. Original owner, very lightly lived in. New furnace and water heater in 2016. A must see!
Last Agent to Sell the Property
Engel & Volkers Park City License #5475689-SA00 Listed on: 07/15/2020

Last Buyer's Agent
Chad Carter
Chesa Verde
Property Details
Home Type
- Condominium
Est. Annual Taxes
- $1,163
Year Built
- Built in 1996
Lot Details
- Landscaped
- Few Trees
HOA Fees
- $282 Monthly HOA Fees
Parking
- 1 Car Detached Garage
- Oversized Parking
- Garage Door Opener
- Off-Street Parking
Property Views
- Mountain
- Valley
Home Design
- Mountain Contemporary Architecture
- Wood Frame Construction
- Shingle Roof
- Asphalt Roof
- Stone Siding
- Concrete Perimeter Foundation
- Stucco
- Stone
Interior Spaces
- 1,117 Sq Ft Home
- Vaulted Ceiling
- Gas Fireplace
- Great Room
- Dining Room
Kitchen
- Breakfast Bar
- <<OvenToken>>
- Electric Range
- <<microwave>>
- Dishwasher
- Disposal
Flooring
- Wood
- Carpet
- Tile
Bedrooms and Bathrooms
- 2 Main Level Bedrooms
- 2 Full Bathrooms
- <<bathWSpaHydroMassageTubToken>>
Laundry
- Laundry Room
- Washer Hookup
Home Security
Outdoor Features
- Balcony
- Deck
Utilities
- No Cooling
- Forced Air Heating System
- Heating System Uses Natural Gas
- Natural Gas Connected
- Private Water Source
- Gas Water Heater
Listing and Financial Details
- Assessor Parcel Number Pncr-B-6
Community Details
Overview
- Association fees include com area taxes, maintenance exterior, ground maintenance, management fees, reserve/contingency fund, snow removal
- Association Phone (435) 940-9999
- Pine Creek Subdivision
Recreation
- Trails
Pet Policy
- Breed Restrictions
Security
- Fire and Smoke Detector
Ownership History
Purchase Details
Home Financials for this Owner
Home Financials are based on the most recent Mortgage that was taken out on this home.Purchase Details
Home Financials for this Owner
Home Financials are based on the most recent Mortgage that was taken out on this home.Similar Homes in Park City, UT
Home Values in the Area
Average Home Value in this Area
Purchase History
| Date | Type | Sale Price | Title Company |
|---|---|---|---|
| Warranty Deed | -- | Real Advantage Ttl Ins Agcy | |
| Interfamily Deed Transfer | -- | -- |
Mortgage History
| Date | Status | Loan Amount | Loan Type |
|---|---|---|---|
| Previous Owner | $174,850 | New Conventional | |
| Previous Owner | $113,000 | New Conventional |
Property History
| Date | Event | Price | Change | Sq Ft Price |
|---|---|---|---|---|
| 07/17/2025 07/17/25 | For Sale | $490,000 | +26.3% | $463 / Sq Ft |
| 09/11/2020 09/11/20 | Sold | -- | -- | -- |
| 08/23/2020 08/23/20 | Pending | -- | -- | -- |
| 07/15/2020 07/15/20 | For Sale | $388,000 | -- | $347 / Sq Ft |
Tax History Compared to Growth
Tax History
| Year | Tax Paid | Tax Assessment Tax Assessment Total Assessment is a certain percentage of the fair market value that is determined by local assessors to be the total taxable value of land and additions on the property. | Land | Improvement |
|---|---|---|---|---|
| 2023 | $2,780 | $503,025 | $0 | $503,025 |
| 2022 | $2,404 | $385,000 | $0 | $385,000 |
| 2021 | $2,567 | $360,000 | $150,000 | $210,000 |
| 2020 | $1,118 | $148,500 | $82,500 | $66,000 |
| 2019 | $1,163 | $148,500 | $82,500 | $66,000 |
| 2018 | $1,163 | $148,500 | $82,500 | $66,000 |
| 2017 | $996 | $137,500 | $82,500 | $55,000 |
| 2016 | $1,071 | $137,500 | $82,500 | $55,000 |
| 2015 | $950 | $115,500 | $0 | $0 |
| 2013 | $955 | $110,000 | $0 | $0 |
Agents Affiliated with this Home
-
Chad Carter
C
Seller's Agent in 2025
Chad Carter
Engel & Volkers Park City
(435) 850-7000
2 in this area
28 Total Sales
-
Steve Pratt
S
Seller's Agent in 2020
Steve Pratt
Engel & Volkers Park City
(435) 640-5885
15 in this area
25 Total Sales
-
Erin Smith
E
Seller Co-Listing Agent in 2020
Erin Smith
Engel & Volkers Park City
(435) 640-4743
15 in this area
24 Total Sales
Map
Source: Park City Board of REALTORS®
MLS Number: 12002433
APN: PNCR-B-6
- 1600 W Pinebrook Blvd Unit C2
- 1600 W Pinebrook Blvd Unit 2
- 1600 Pinebrook Blvd Unit B6
- 1600 Pinebrook Blvd Unit H2
- 7494 Brook Hollow Loop Rd
- 7403 Brook Hollow Loop Rd
- 7841 Engen Loop Unit 16
- 7841 Engen Loop
- 2693 Cottage Loop
- 3058 W Elk Run Dr
- 7813 Susans Cir
- 2953 W Wildflower Ct Unit 35
- 7759 Susans Cir
- 7827 Tall Oaks Dr Unit E76
- 7827 Tall Oaks Dr
- 3357 Quarry Rd
- 8086 Meadowview Dr
- 8030 Springshire Dr
- 3308 Santa fe Rd
