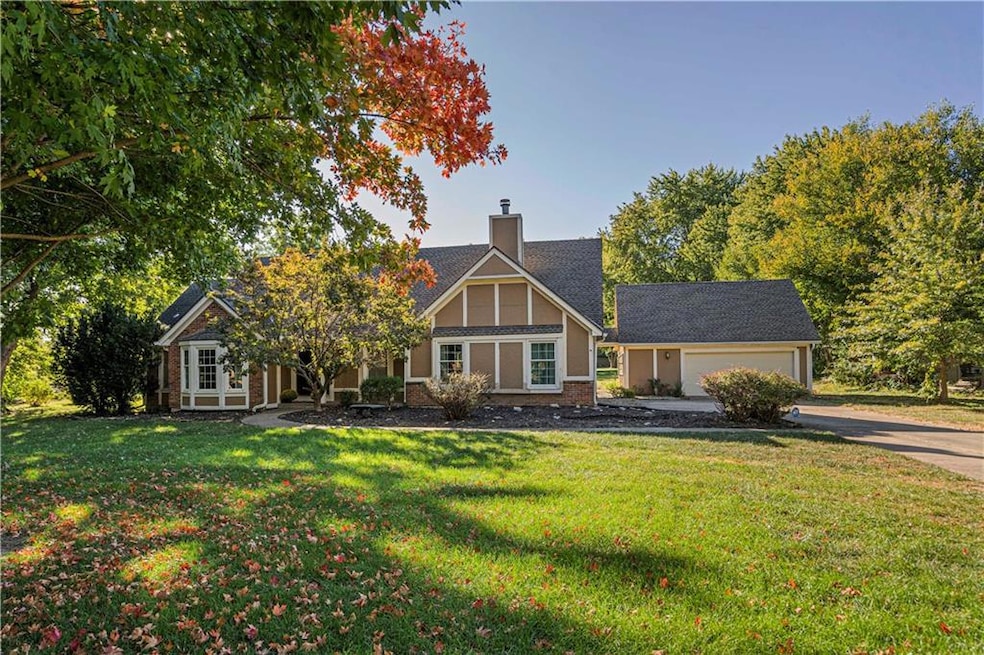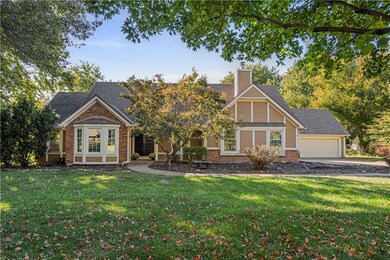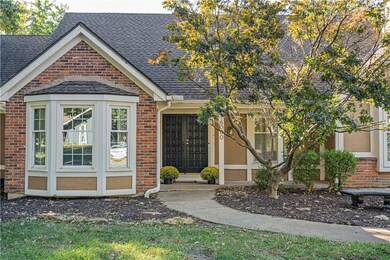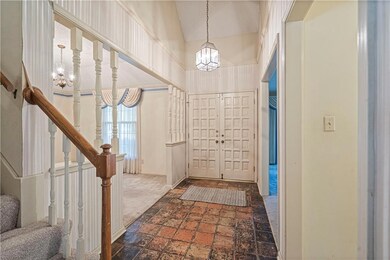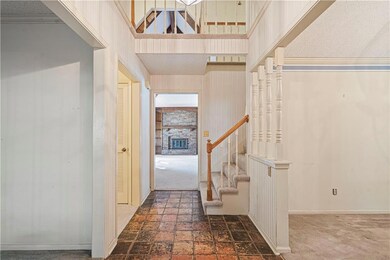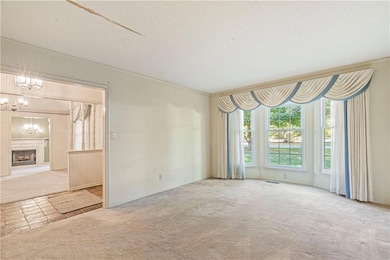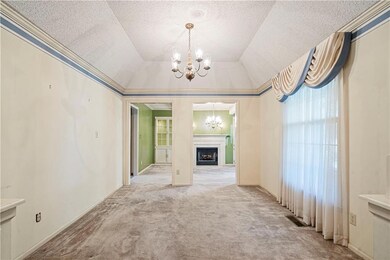
16000 Russell Rd Stilwell, KS 66085
Blue Valley NeighborhoodHighlights
- 49,223 Sq Ft lot
- Deck
- Vaulted Ceiling
- Blue River Elementary School Rated A
- Hearth Room
- Traditional Architecture
About This Home
As of November 2024One Owner, Custom Built Home on One Acre Lot in Blue Valley School District! This well-loved home has been a part of wonderful memories for 47 years...and now it's time for you to make it your own. The Large Entry opens into a spacious Great Room with natural light, vaulted ceiling, beams and fireplace. The Living Room is perfect for a library, music room or sitting area nestled in away from the Great Room activities. You have many dining options including the Hearth Room with fireplace and beautiful built-in lighted cabinets, spacious Dining Room that could also have many uses and eat in area in the Kitchen. The Kitchen has an amazing view of the huge deck and yard. You will love the Primary Bedroom with Double Vanities and Two Walk In Closets. The upstairs with three bedrooms, full bath and wonderful Balcony overlooking the Great Room is ready for a growing family, home office or your overnight guests. The Great Room walks out to the deck and One Acre yard that is perfect for outdoor entertaining and family fun. The full basement has a ton of possibilities. Bonus...the detached garage has a great space upstairs. Within walking distance to the neighborhood pool and tennis court! Home is being sold In It's Present Condition but inspections are welcome.
Last Agent to Sell the Property
ReeceNichols - Leawood Brokerage Phone: 913-645-7017 License #SP00053938

Home Details
Home Type
- Single Family
Est. Annual Taxes
- $5,783
Year Built
- Built in 1976
Lot Details
- 1.13 Acre Lot
- Paved or Partially Paved Lot
HOA Fees
- $44 Monthly HOA Fees
Parking
- 2 Car Detached Garage
Home Design
- Traditional Architecture
- Composition Roof
- Board and Batten Siding
Interior Spaces
- 1.5-Story Property
- Vaulted Ceiling
- Ceiling Fan
- Wood Burning Fireplace
- Gas Fireplace
- Some Wood Windows
- Thermal Windows
- Great Room with Fireplace
- Home Gym
- Storm Windows
Kitchen
- Hearth Room
- Eat-In Kitchen
- Wood Stained Kitchen Cabinets
Flooring
- Carpet
- Laminate
- Ceramic Tile
- Vinyl
Bedrooms and Bathrooms
- 4 Bedrooms
- Primary Bedroom on Main
- Walk-In Closet
Laundry
- Laundry Room
- Laundry on main level
Basement
- Basement Fills Entire Space Under The House
- Sump Pump
Outdoor Features
- Deck
Schools
- Blue River Elementary School
- Blue Valley High School
Utilities
- Central Air
- Septic Tank
Listing and Financial Details
- Exclusions: In Its Present Condition
- Assessor Parcel Number 7P05000000-0024
- $0 special tax assessment
Community Details
Overview
- Association fees include trash
- Blue Valley Homes Association
- Blue Valley Riding Subdivision
Recreation
- Tennis Courts
- Community Pool
Ownership History
Purchase Details
Home Financials for this Owner
Home Financials are based on the most recent Mortgage that was taken out on this home.Purchase Details
Home Financials for this Owner
Home Financials are based on the most recent Mortgage that was taken out on this home.Purchase Details
Home Financials for this Owner
Home Financials are based on the most recent Mortgage that was taken out on this home.Map
Similar Homes in Stilwell, KS
Home Values in the Area
Average Home Value in this Area
Purchase History
| Date | Type | Sale Price | Title Company |
|---|---|---|---|
| Deed | -- | Continental Title Company | |
| Deed | -- | Continental Title Company | |
| Interfamily Deed Transfer | -- | Security 1St Title Llc | |
| Interfamily Deed Transfer | -- | Security 1St Title Llc | |
| Quit Claim Deed | -- | Midwest Title | |
| Deed | -- | Midwest Title |
Mortgage History
| Date | Status | Loan Amount | Loan Type |
|---|---|---|---|
| Open | $250,000 | New Conventional | |
| Previous Owner | $80,397 | New Conventional | |
| Previous Owner | $285,000 | New Conventional | |
| Previous Owner | $225,000 | New Conventional | |
| Previous Owner | $138,000 | Credit Line Revolving | |
| Previous Owner | $100,000 | Credit Line Revolving | |
| Previous Owner | $50,000 | Credit Line Revolving | |
| Previous Owner | $43,000 | Credit Line Revolving |
Property History
| Date | Event | Price | Change | Sq Ft Price |
|---|---|---|---|---|
| 11/22/2024 11/22/24 | Sold | -- | -- | -- |
| 10/18/2024 10/18/24 | Pending | -- | -- | -- |
| 10/17/2024 10/17/24 | For Sale | $445,000 | -- | $131 / Sq Ft |
Tax History
| Year | Tax Paid | Tax Assessment Tax Assessment Total Assessment is a certain percentage of the fair market value that is determined by local assessors to be the total taxable value of land and additions on the property. | Land | Improvement |
|---|---|---|---|---|
| 2024 | $6,250 | $60,893 | $13,507 | $47,386 |
| 2023 | $5,783 | $55,361 | $11,245 | $44,116 |
| 2022 | $5,543 | $51,865 | $9,798 | $42,067 |
| 2021 | $6,120 | $53,924 | $9,798 | $44,126 |
| 2020 | $5,896 | $50,956 | $8,917 | $42,039 |
| 2019 | $5,821 | $49,048 | $7,045 | $42,003 |
| 2018 | $5,551 | $45,897 | $7,045 | $38,852 |
| 2017 | $4,856 | $39,388 | $7,045 | $32,343 |
| 2016 | $4,591 | $37,203 | $7,045 | $30,158 |
| 2015 | $4,108 | $32,902 | $7,045 | $25,857 |
| 2013 | -- | $29,820 | $7,045 | $22,775 |
Source: Heartland MLS
MLS Number: 2502918
APN: 7P05000000-0024
- 6823 W 162nd Terrace
- 6934 W 162nd Ct
- 6935 W 162nd Ct
- 6947 W 162nd Ct
- 16306 Riggs Rd
- 6975 W 162nd Terrace
- 16316 Glenwood St
- 7001 W 157th Terrace
- 6266 W 157th St
- 15630 Dearborn St
- 15920 Birch St
- 6603 W 156th St
- 15801 Maple St
- 15633 Reeds St
- 15808 Conser St
- 15802 Ash Ln
- 15501 Outlook St
- 15429 Floyd St
- 15820 Robinson St
- 5206 W 158th Place
