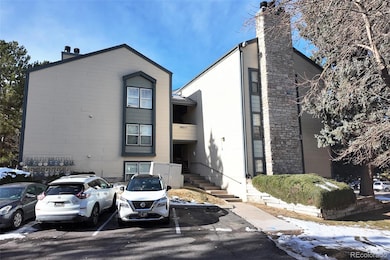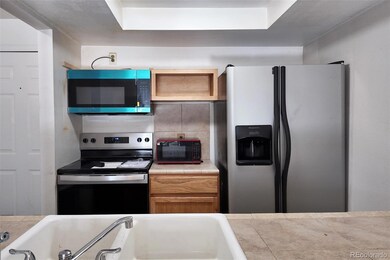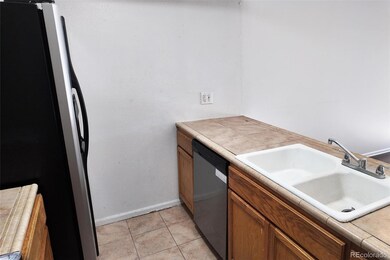16001 E Alaska Place Unit 7 Aurora, CO 80017
Centretech NeighborhoodEstimated payment $1,549/month
Highlights
- Primary Bedroom Suite
- Deck
- End Unit
- Open Floorplan
- Living Room with Fireplace
- Community Pool
About This Home
Welcome Home to Comfort and Convenience on East Alaska Place!
Step into this charming and cozy 2-bedroom condo in the heart of Aurora, CO, offering the perfect blend of comfort, convenience, and style. The open-concept layout creates a seamless flow between the living, dining, and kitchen areas—ideal for relaxing or entertaining.
Natural light pours through large windows, highlighting the inviting living space complete with a wood-burning fireplace for those cozy Colorado evenings. The Jack-and-Jill bathroom offers an efficient and functional design, connecting both spacious bedrooms, with new carpet, for ease and privacy.
Enjoy the added benefits of in-unit laundry (washer and dryer included), a walk-out patio for outdoor relaxation, and brand-new kitchen upgrades including a new stove and microwave.
The community offers excellent amenities such as tennis and basketball courts, giving you plenty of ways to stay active and enjoy your surroundings. With easy, direct access from the parking lot, daily life is as convenient as it is comfortable.
Whether you’re a first-time buyer, downsizing, or seeking an investment opportunity, this condo delivers exceptional value and charm.
Don’t miss your chance to make this inviting East Alaska Place condo your new home—or a smart addition to your investment portfolio!
Listing Agent
Compass - Denver Brokerage Email: geoffry.kaatz@compass.com,303-517-9671 License #100008823 Listed on: 10/31/2025

Property Details
Home Type
- Condominium
Est. Annual Taxes
- $1,301
Year Built
- Built in 1983
Lot Details
- End Unit
HOA Fees
- $310 Monthly HOA Fees
Home Design
- Entry on the 1st floor
- Frame Construction
- Composition Roof
Interior Spaces
- 913 Sq Ft Home
- 1-Story Property
- Open Floorplan
- Gas Fireplace
- Living Room with Fireplace
Kitchen
- Eat-In Kitchen
- Range
- Microwave
- Dishwasher
- Tile Countertops
- Disposal
Flooring
- Carpet
- Vinyl
Bedrooms and Bathrooms
- 2 Main Level Bedrooms
- Primary Bedroom Suite
- Jack-and-Jill Bathroom
- 1 Full Bathroom
Laundry
- Laundry in unit
- Dryer
- Washer
Home Security
Parking
- 1 Parking Space
- Driveway
Outdoor Features
- Balcony
- Deck
Schools
- Edna And John W. Mosely Elementary School
- Mrachek Middle School
- Gateway High School
Utilities
- Mini Split Air Conditioners
- Forced Air Heating System
- 220 Volts
- 110 Volts
- Natural Gas Connected
- Phone Available
- Cable TV Available
Listing and Financial Details
- Exclusions: Seller's personal property
- Property held in a trust
- Assessor Parcel Number 032583231
Community Details
Overview
- Association fees include exterior maintenance w/out roof, ground maintenance, maintenance structure, sewer, snow removal, trash, water
- Maximum Property Management Association, Phone Number (303) 369-0800
- Low-Rise Condominium
- Am Con Condos Subdivision
Recreation
- Tennis Courts
- Community Pool
Pet Policy
- Dogs and Cats Allowed
Security
- Fire and Smoke Detector
Map
Home Values in the Area
Average Home Value in this Area
Tax History
| Year | Tax Paid | Tax Assessment Tax Assessment Total Assessment is a certain percentage of the fair market value that is determined by local assessors to be the total taxable value of land and additions on the property. | Land | Improvement |
|---|---|---|---|---|
| 2024 | $1,262 | $13,581 | -- | -- |
| 2023 | $1,262 | $13,581 | $0 | $0 |
| 2022 | $1,248 | $12,427 | $0 | $0 |
| 2021 | $1,288 | $12,427 | $0 | $0 |
| 2020 | $1,211 | $11,626 | $0 | $0 |
| 2019 | $1,204 | $11,626 | $0 | $0 |
| 2018 | $863 | $8,158 | $0 | $0 |
| 2017 | $750 | $8,158 | $0 | $0 |
| 2016 | $641 | $6,822 | $0 | $0 |
| 2015 | $619 | $6,822 | $0 | $0 |
| 2014 | $307 | $3,264 | $0 | $0 |
| 2013 | -- | $3,610 | $0 | $0 |
Property History
| Date | Event | Price | List to Sale | Price per Sq Ft |
|---|---|---|---|---|
| 12/13/2025 12/13/25 | Price Changed | $215,000 | -4.4% | $235 / Sq Ft |
| 10/31/2025 10/31/25 | For Sale | $224,895 | -- | $246 / Sq Ft |
Purchase History
| Date | Type | Sale Price | Title Company |
|---|---|---|---|
| Warranty Deed | $127,000 | Land Title Guarantee Co | |
| Quit Claim Deed | $67,000 | None Available | |
| Warranty Deed | $67,000 | Fitco | |
| Quit Claim Deed | -- | None Available | |
| Special Warranty Deed | $41,000 | Ats | |
| Trustee Deed | -- | None Available | |
| Warranty Deed | $104,000 | Guardian Title Agency | |
| Interfamily Deed Transfer | -- | -- | |
| Warranty Deed | $88,900 | Land Title Guarantee Company | |
| Warranty Deed | $52,000 | -- | |
| Deed | -- | -- | |
| Deed | -- | -- | |
| Deed | -- | -- | |
| Deed | -- | -- | |
| Deed | -- | -- | |
| Deed | -- | -- | |
| Deed | -- | -- | |
| Deed | -- | -- |
Mortgage History
| Date | Status | Loan Amount | Loan Type |
|---|---|---|---|
| Previous Owner | $50,250 | Adjustable Rate Mortgage/ARM | |
| Previous Owner | $101,556 | FHA | |
| Previous Owner | $71,120 | No Value Available | |
| Previous Owner | $50,800 | FHA |
Source: REcolorado®
MLS Number: 5925760
APN: 1975-17-1-14-007
- 444 S Kittredge St Unit 205
- 16001 E Alaska Place Unit 1
- 401 S Kalispell Way Unit 104
- 401 S Kalispell Way Unit 206
- 431 S Kalispell Way Unit 308
- 491 S Kalispell Way Unit 207
- 491 S Kalispell Way Unit 305
- 467 S Memphis Way Unit 17
- 481 S Kalispell Way Unit 306
- 16153 E Alaska Place Unit 7
- 477 S Memphis Way Unit 11
- 497 S Memphis Way Unit 17
- 433 S Norfolk Way
- 575 S Memphis Way
- 15875 E Custer Dr
- 611 S Laredo Cir
- 16135 E Exposition Dr
- 16094 E Exposition Dr
- 188 S Granby Ct
- 17054 E Virginia Ave
- 407 S Memphis Way Unit 203
- 447 S Memphis Way Unit 5
- 457 S Memphis Way
- 401 S Kalispell Way Unit 104
- 298 S Jasper Cir
- 15720 E Alameda Pkwy
- 16601 E Alameda Place
- 646 S Joplin St
- 15510 E Alameda Pkwy
- 15490 E Center Ave
- 704 S Chambers Rd
- 591 S Pitkin Ct
- 17216 E Alameda Pkwy
- 15025 E Center Ave
- 932 S Helena Way
- 14903 E Exposition Ave
- 15597 E Ford Cir
- 17036 E Ohio Dr
- 15403 E 1st Ave
- 17000 E Ford Dr






