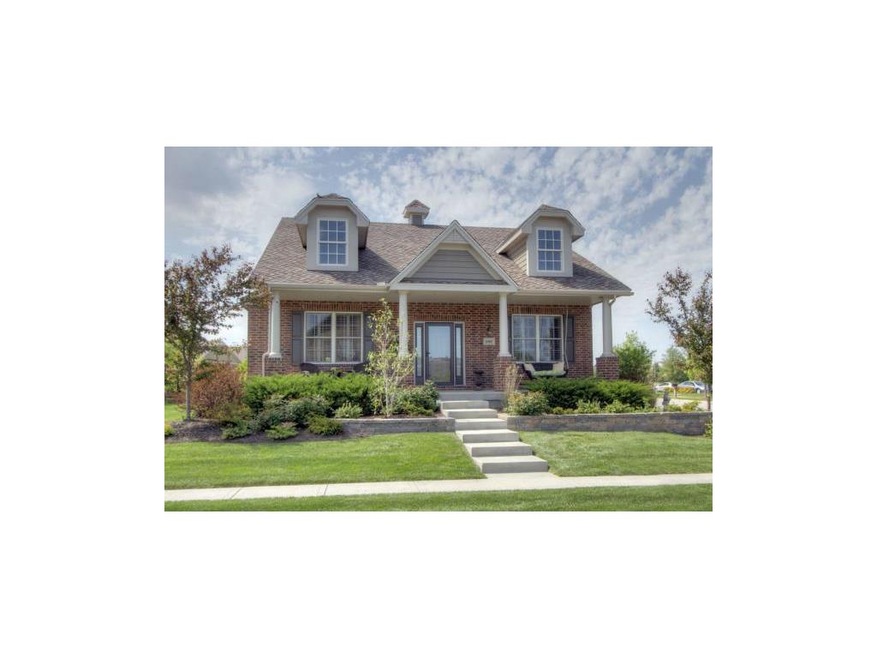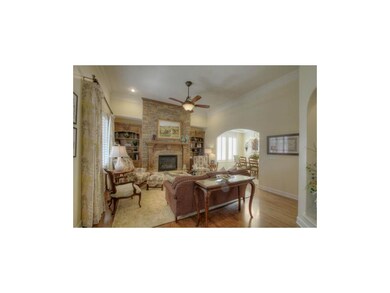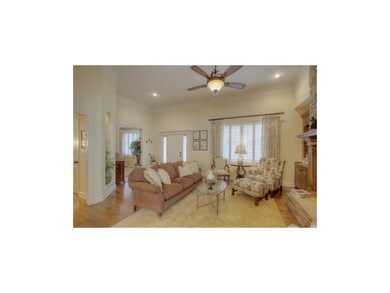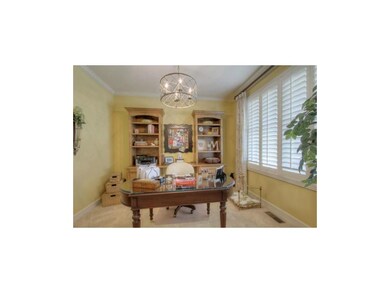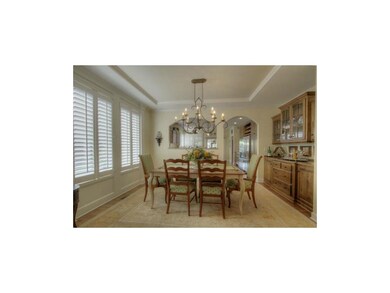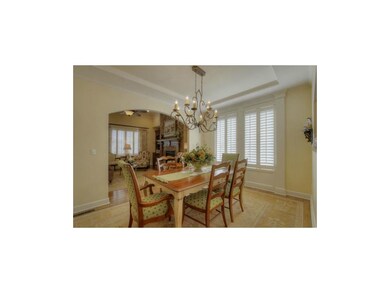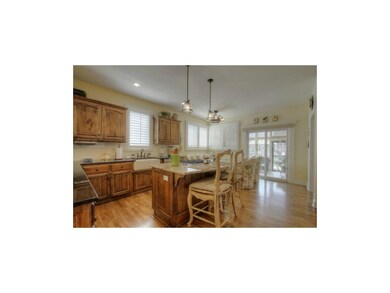
16002 S Locust St Olathe, KS 66062
Estimated Value: $487,000 - $654,000
Highlights
- Cape Cod Architecture
- Vaulted Ceiling
- Main Floor Primary Bedroom
- Arbor Creek Elementary School Rated A
- Wood Flooring
- Corner Lot
About This Home
As of November 2012You feel like you stepped inside the featured home of a magazine layout.Beautiful upgraded home with all the luxury that you would want, Home office, great room wt gas frpl decorative bookcases. Dining room features gorgeous chandelier, kitchen wt gas cooktop stove, granite, center island,screened porch wt tile floors.Huge Master Suite wt Spa bath You will love the walk in shower and huge soaker tub. Beautiful family room that is great for entertaining and enjoying movies with family and friends. Two more bedrooms in lower level, kichen also features roll out pantry shelves. Close to the Abor Creek Shopping Village wt shops, services & dining
Last Agent to Sell the Property
EXP Realty LLC License #BR00022449 Listed on: 08/17/2012

Last Buyer's Agent
Debi Russell
BHG Kansas City Homes License #SP00231978
Home Details
Home Type
- Single Family
Est. Annual Taxes
- $4,374
Year Built
- Built in 2007
Lot Details
- 9,641 Sq Ft Lot
- Corner Lot
- Sprinkler System
HOA Fees
- $29 Monthly HOA Fees
Parking
- 2 Car Attached Garage
- Inside Entrance
- Side Facing Garage
- Garage Door Opener
Home Design
- Cape Cod Architecture
- Traditional Architecture
- Composition Roof
Interior Spaces
- 2,534 Sq Ft Home
- Wet Bar: Wood Floor, Ceramic Tiles, Separate Shower And Tub, Carpet, Ceiling Fan(s), Built-in Features, Vinyl, Hardwood, Kitchen Island, Pantry, Fireplace
- Built-In Features: Wood Floor, Ceramic Tiles, Separate Shower And Tub, Carpet, Ceiling Fan(s), Built-in Features, Vinyl, Hardwood, Kitchen Island, Pantry, Fireplace
- Vaulted Ceiling
- Ceiling Fan: Wood Floor, Ceramic Tiles, Separate Shower And Tub, Carpet, Ceiling Fan(s), Built-in Features, Vinyl, Hardwood, Kitchen Island, Pantry, Fireplace
- Skylights
- Gas Fireplace
- Thermal Windows
- Shades
- Plantation Shutters
- Drapes & Rods
- Great Room with Fireplace
- Family Room
- Breakfast Room
- Formal Dining Room
- Home Office
- Screened Porch
- Fire and Smoke Detector
Kitchen
- Eat-In Kitchen
- Gas Oven or Range
- Built-In Range
- Dishwasher
- Kitchen Island
- Granite Countertops
- Laminate Countertops
- Disposal
Flooring
- Wood
- Wall to Wall Carpet
- Linoleum
- Laminate
- Stone
- Ceramic Tile
- Luxury Vinyl Plank Tile
- Luxury Vinyl Tile
Bedrooms and Bathrooms
- 3 Bedrooms
- Primary Bedroom on Main
- Cedar Closet: Wood Floor, Ceramic Tiles, Separate Shower And Tub, Carpet, Ceiling Fan(s), Built-in Features, Vinyl, Hardwood, Kitchen Island, Pantry, Fireplace
- Walk-In Closet: Wood Floor, Ceramic Tiles, Separate Shower And Tub, Carpet, Ceiling Fan(s), Built-in Features, Vinyl, Hardwood, Kitchen Island, Pantry, Fireplace
- Double Vanity
- Bathtub with Shower
Laundry
- Laundry Room
- Laundry on main level
Finished Basement
- Sump Pump
- Bedroom in Basement
- Basement Window Egress
Schools
- Arbor Creek Elementary School
- Olathe South High School
Additional Features
- City Lot
- Central Heating and Cooling System
Listing and Financial Details
- Assessor Parcel Number DP00330000 0034
Community Details
Overview
- Arbor Creek Village Subdivision, Westport Floorplan
Recreation
- Community Pool
Ownership History
Purchase Details
Home Financials for this Owner
Home Financials are based on the most recent Mortgage that was taken out on this home.Purchase Details
Purchase Details
Home Financials for this Owner
Home Financials are based on the most recent Mortgage that was taken out on this home.Similar Homes in Olathe, KS
Home Values in the Area
Average Home Value in this Area
Purchase History
| Date | Buyer | Sale Price | Title Company |
|---|---|---|---|
| Randall Jo A | -- | Alpha Title Llc | |
| Bell Marcia A | -- | First American Title | |
| Martens Inc | -- | First American Title Insuran |
Mortgage History
| Date | Status | Borrower | Loan Amount |
|---|---|---|---|
| Previous Owner | Martens Inc | $263,000 |
Property History
| Date | Event | Price | Change | Sq Ft Price |
|---|---|---|---|---|
| 11/30/2012 11/30/12 | Sold | -- | -- | -- |
| 10/17/2012 10/17/12 | Pending | -- | -- | -- |
| 08/18/2012 08/18/12 | For Sale | $320,000 | -- | $126 / Sq Ft |
Tax History Compared to Growth
Tax History
| Year | Tax Paid | Tax Assessment Tax Assessment Total Assessment is a certain percentage of the fair market value that is determined by local assessors to be the total taxable value of land and additions on the property. | Land | Improvement |
|---|---|---|---|---|
| 2024 | $6,428 | $56,684 | $8,415 | $48,269 |
| 2023 | $6,027 | $52,336 | $7,316 | $45,020 |
| 2022 | $5,434 | $45,931 | $6,366 | $39,565 |
| 2021 | $5,145 | $41,526 | $6,366 | $35,160 |
| 2020 | $5,203 | $41,607 | $5,783 | $35,824 |
| 2019 | $5,110 | $40,595 | $6,940 | $33,655 |
| 2018 | $5,254 | $41,423 | $6,304 | $35,119 |
| 2017 | $5,002 | $39,042 | $5,735 | $33,307 |
| 2016 | $4,413 | $35,351 | $5,214 | $30,137 |
| 2015 | $4,323 | $34,649 | $5,214 | $29,435 |
| 2013 | -- | $33,350 | $5,214 | $28,136 |
Agents Affiliated with this Home
-
Charlene MacCallum

Seller's Agent in 2012
Charlene MacCallum
EXP Realty LLC
(913) 782-8857
42 in this area
65 Total Sales
-
D
Buyer's Agent in 2012
Debi Russell
BHG Kansas City Homes
Map
Source: Heartland MLS
MLS Number: 1794414
APN: DP00330000-0034
- 16044 W 160th Terrace
- 15984 W 160th Terrace
- 15302 W 161st St
- 15286 W 161st St
- 15399 W 161st St
- 15447 W 161st St
- 16211 S Locust St
- 15436 W 161st Terrace
- 15412 W 161st Terrace
- 15291 W 161st Terrace
- 16122 W 157th St
- 16324 S Locust St
- 15285 W 162nd St
- 15381 W 162nd St
- 15374 W 162nd St
- 16334 S Summertree Ln
- 16122 W 163rd Terrace
- 16915 W 162nd St
- 15455 W 159th St
- 16388 S Brougham Dr
- 16002 S Locust St
- 16006 S Locust St
- 15955 S Sturgeon Dr
- 15965 S Sturgeon Dr
- 16010 S Locust St
- 15999 W 159th Terrace
- 15971 S Sturgeon Dr
- 16014 S Locust St
- 16005 S Locust St
- 15997 W 159th Terrace
- 15975 S Sturgeon Dr
- 16364 W 159th Terrace
- 15994 W 159th Terrace
- 16015 S Locust St
- 16413 W 159th Terrace
- 16018 S Locust St
- 16380 W 159th Terrace
- 15993 W 159th Terrace
- 15981 S Sturgeon Dr
- 16019 S Locust St
