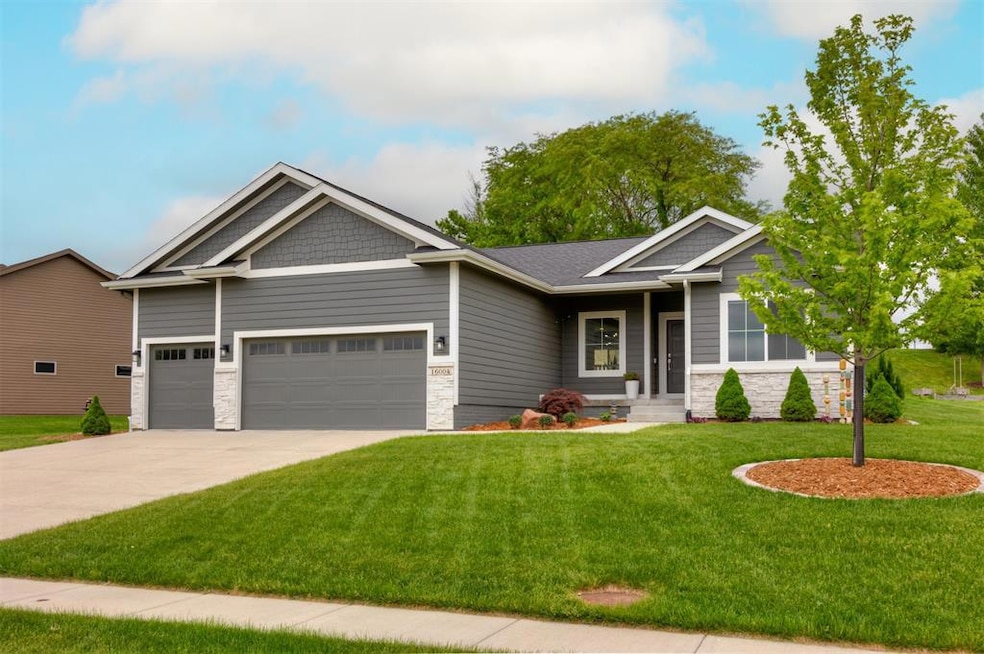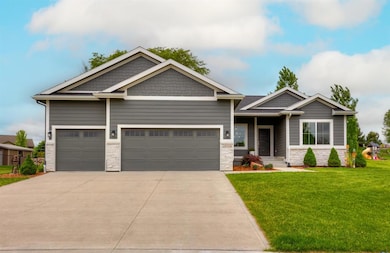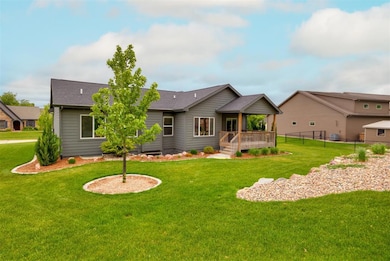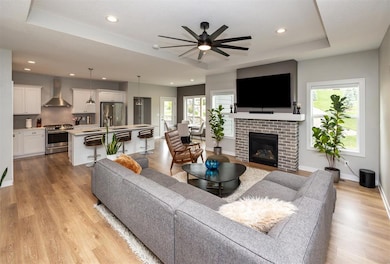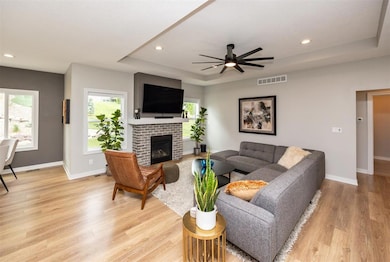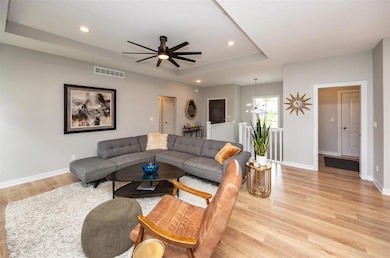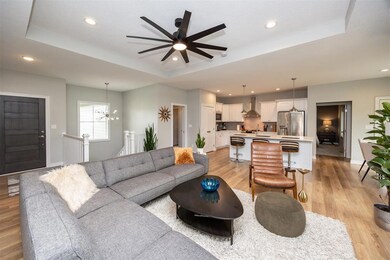
16004 Plum Dr Urbandale, IA 50323
Estimated payment $3,658/month
Highlights
- Ranch Style House
- Mud Room
- Shades
- 1 Fireplace
- Covered patio or porch
- Eat-In Kitchen
About This Home
Welcome to your dream home in a vibrant, friendly neighborhood known for its spacious lots. scenic trail system, frisbee golf course, and fun-filled play areas for kids. Step inside to a bright and inviting living room featuring a tray-ceiling, cozy fireplace and large windows that fill the space with natural light. The open concept kitchen is a chef's delight perfect for entertaining, boasting a large quartz island, gas range with hood vent, sleek GE Cafe appliances and abundant cabinetry. The thoughtful split bedroom layout ensures privacy with the owners suite tucked away on one side and two additional bedrooms on the other. Head downstairs to the expansive finished lower level with 9-foot ceilings, a stylish wet bar, open living space with an office space and two more bedrooms, a full bath and ample storage. Relax outdoors on the covered deck overlooking a professionally landscaped and private backyard. Updates include: front door, irrigation system, GE Cafe Appliances, hunter douglas blinds, ceiling fans for each bedroom, carpet in primary bed and closet, painted accent walls and additional landscaping to complete the property. All information obtained from seller and public records.
Home Details
Home Type
- Single Family
Est. Annual Taxes
- $7,461
Year Built
- Built in 2019
Lot Details
- 0.42 Acre Lot
- Pie Shaped Lot
- Irrigation
HOA Fees
- $12 Monthly HOA Fees
Home Design
- Ranch Style House
- Traditional Architecture
- Asphalt Shingled Roof
- Stone Siding
- Cement Board or Planked
Interior Spaces
- 1,600 Sq Ft Home
- Wet Bar
- 1 Fireplace
- Shades
- Mud Room
- Family Room Downstairs
- Finished Basement
- Basement Window Egress
- Fire and Smoke Detector
- Laundry on main level
Kitchen
- Eat-In Kitchen
- Stove
- Microwave
- Dishwasher
Flooring
- Carpet
- Tile
- Luxury Vinyl Plank Tile
Bedrooms and Bathrooms
- 5 Bedrooms | 3 Main Level Bedrooms
Parking
- 3 Car Attached Garage
- Driveway
Outdoor Features
- Covered Deck
- Covered patio or porch
Utilities
- Forced Air Heating and Cooling System
- Cable TV Available
Community Details
- Waterford Landing Plat 1 Association
Listing and Financial Details
- Assessor Parcel Number 1214252005
Map
Home Values in the Area
Average Home Value in this Area
Tax History
| Year | Tax Paid | Tax Assessment Tax Assessment Total Assessment is a certain percentage of the fair market value that is determined by local assessors to be the total taxable value of land and additions on the property. | Land | Improvement |
|---|---|---|---|---|
| 2023 | $7,508 | $472,570 | $80,000 | $392,570 |
| 2022 | $7,116 | $420,720 | $80,000 | $340,720 |
| 2021 | $7,116 | $404,010 | $80,000 | $324,010 |
| 2020 | $500 | $388,200 | $80,000 | $308,200 |
| 2019 | $530 | $26,740 | $26,740 | $0 |
| 2018 | $530 | $26,740 | $26,740 | $0 |
| 2017 | $512 | $26,740 | $26,740 | $0 |
| 2016 | $506 | $26,740 | $26,740 | $0 |
| 2015 | $486 | $26,740 | $0 | $0 |
| 2014 | $486 | $220 | $0 | $0 |
Property History
| Date | Event | Price | Change | Sq Ft Price |
|---|---|---|---|---|
| 05/28/2025 05/28/25 | For Sale | $569,999 | +35.7% | $356 / Sq Ft |
| 08/07/2020 08/07/20 | Sold | $419,898 | 0.0% | $262 / Sq Ft |
| 07/13/2020 07/13/20 | Pending | -- | -- | -- |
| 08/13/2019 08/13/19 | For Sale | $419,898 | +367.1% | $262 / Sq Ft |
| 07/15/2015 07/15/15 | Sold | $89,900 | -6.3% | $56 / Sq Ft |
| 12/19/2014 12/19/14 | Pending | -- | -- | -- |
| 05/06/2013 05/06/13 | For Sale | $95,900 | -- | $60 / Sq Ft |
Purchase History
| Date | Type | Sale Price | Title Company |
|---|---|---|---|
| Warranty Deed | $420,000 | None Available | |
| Warranty Deed | $90,000 | None Available | |
| Warranty Deed | $57,000 | None Available |
Mortgage History
| Date | Status | Loan Amount | Loan Type |
|---|---|---|---|
| Open | $16,585 | New Conventional | |
| Closed | $20,995 | Stand Alone Second | |
| Open | $377,908 | New Conventional | |
| Previous Owner | $356,800 | Construction | |
| Previous Owner | $67,425 | New Conventional |
Similar Homes in Urbandale, IA
Source: Des Moines Area Association of REALTORS®
MLS Number: 718973
APN: 12-14-252-005
- 4925 162nd St
- 17305 Northview Dr
- 4914 162nd St
- 17151 Plum Dr
- 16202 Brookview Dr
- 16206 Brookview Dr
- 16035 Northpark Dr
- 16005 N Valley Dr
- 4732 162nd St
- 16118 Hickory Ln
- 14512 Northpark Dr
- 16315 Northpark Dr
- 16332 Northpark Dr
- 5325 162nd Ct
- 4852 159th St
- 16404 Northpark Dr
- 16427 N Valley Dr
- 16202 Sharon Dr
- 4731 162nd St
- 17212 Springbrook Trail
