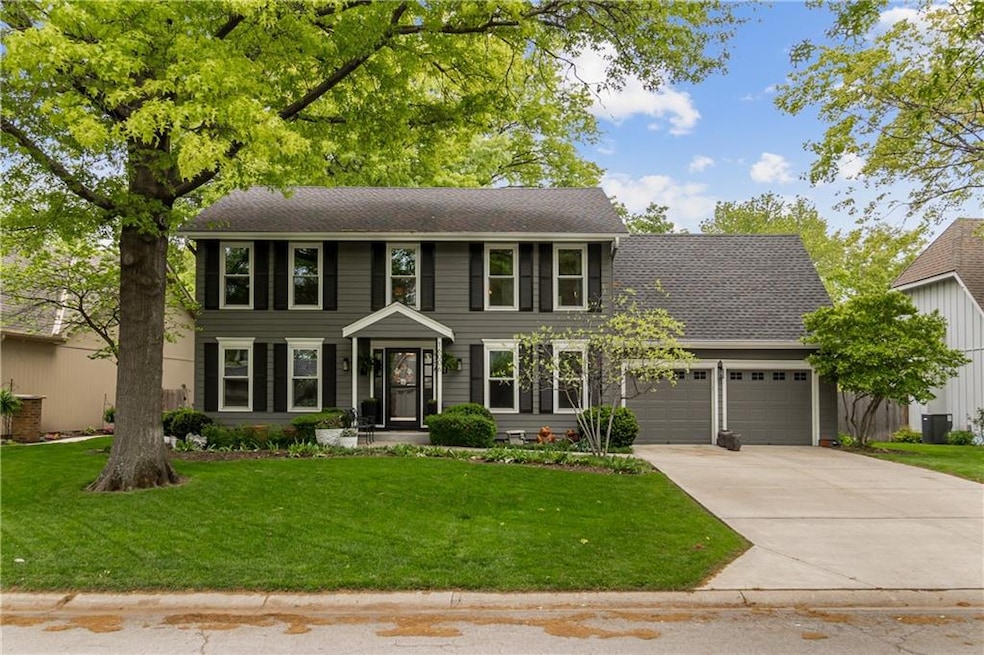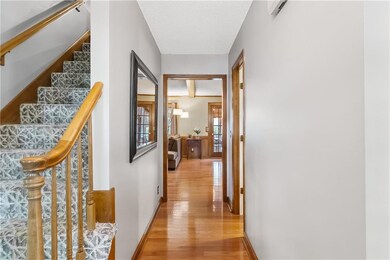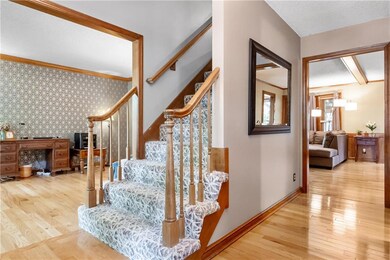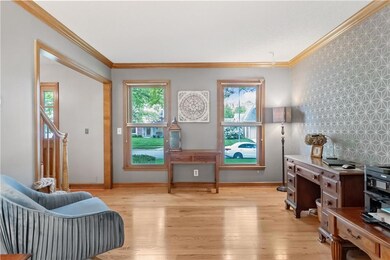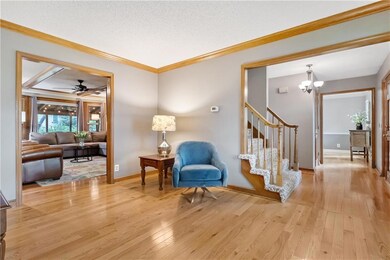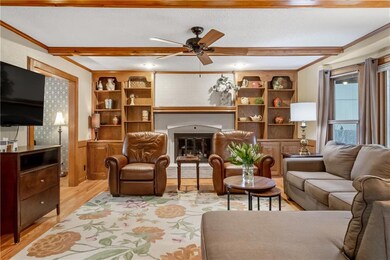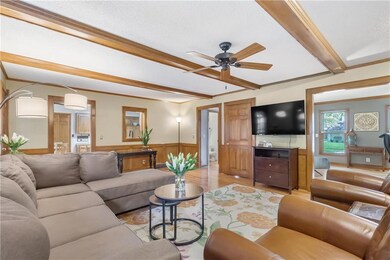
16006 W 136th Terrace Olathe, KS 66062
Highlights
- Traditional Architecture
- 1 Fireplace
- 2 Car Attached Garage
- Frontier Trail Middle School Rated A
- Formal Dining Room
- Central Air
About This Home
As of May 2025A true gem in the heart of South Olathe! This beautifully maintained two-story home is filled with natural light and thoughtfully designed for both comfort and functionality. The open-concept main level welcomes you with gleaming hardwood floors and a cozy gas fireplace that creates a warm, inviting living space. Step just outside the living room into your own private backyard oasis, an ideal space for relaxing or entertaining. Enjoy a serene screened-in porch, colorful perennial landscaping, and a patio that’s perfect for summer grilling.The kitchen offers eat-in dining, ample cabinetry, and sleek black appliances. A versatile flex room on the main level provides the perfect spot for a home office, playroom, or den.Upstairs, you’ll find a spacious primary suite with hardwood floors, a walk-in closet, and an ensuite bath featuring double sinks. Generously sized secondary bedrooms and closets. The finished lower level offers even more flex space along with additional storage.Additional highlights include all new windows (2020), hardwoods on the main floor and in the primary suite, and all appliances staying with the home. Located just minutes from top-rated Olathe schools, parks, shopping, and dining—this home truly has it all!
Last Agent to Sell the Property
ReeceNichols - Leawood Brokerage Phone: 913-402-2550 Listed on: 04/14/2025

Home Details
Home Type
- Single Family
Est. Annual Taxes
- $4,631
Year Built
- Built in 1983
Lot Details
- 8,604 Sq Ft Lot
- Wood Fence
HOA Fees
- $5 Monthly HOA Fees
Parking
- 2 Car Attached Garage
Home Design
- Traditional Architecture
- Frame Construction
- Composition Roof
Interior Spaces
- 2-Story Property
- 1 Fireplace
- Formal Dining Room
- Finished Basement
- Natural lighting in basement
- Laundry on main level
Bedrooms and Bathrooms
- 4 Bedrooms
Schools
- Tomahawk Elementary School
- Olathe East High School
Utilities
- Central Air
- Heating System Uses Natural Gas
Community Details
- Briarwood HOA
- Briarwood Subdivision
Listing and Financial Details
- Assessor Parcel Number DP04700000-0075
- $0 special tax assessment
Ownership History
Purchase Details
Home Financials for this Owner
Home Financials are based on the most recent Mortgage that was taken out on this home.Purchase Details
Similar Homes in Olathe, KS
Home Values in the Area
Average Home Value in this Area
Purchase History
| Date | Type | Sale Price | Title Company |
|---|---|---|---|
| Deed | -- | Stewart Title Company | |
| Interfamily Deed Transfer | -- | Alpha Title Guaranty Inc |
Mortgage History
| Date | Status | Loan Amount | Loan Type |
|---|---|---|---|
| Open | $360,000 | New Conventional | |
| Previous Owner | $40,000 | Credit Line Revolving | |
| Previous Owner | $304,000 | New Conventional | |
| Previous Owner | $263,500 | New Conventional | |
| Previous Owner | $35,000 | New Conventional | |
| Previous Owner | $204,000 | Adjustable Rate Mortgage/ARM | |
| Previous Owner | $163,500 | Adjustable Rate Mortgage/ARM | |
| Previous Owner | $50,000 | Credit Line Revolving |
Property History
| Date | Event | Price | Change | Sq Ft Price |
|---|---|---|---|---|
| 05/29/2025 05/29/25 | Sold | -- | -- | -- |
| 05/02/2025 05/02/25 | Pending | -- | -- | -- |
| 05/02/2025 05/02/25 | For Sale | $425,000 | -- | $143 / Sq Ft |
Tax History Compared to Growth
Tax History
| Year | Tax Paid | Tax Assessment Tax Assessment Total Assessment is a certain percentage of the fair market value that is determined by local assessors to be the total taxable value of land and additions on the property. | Land | Improvement |
|---|---|---|---|---|
| 2024 | $4,631 | $41,251 | $8,555 | $32,696 |
| 2023 | $4,483 | $39,135 | $7,435 | $31,700 |
| 2022 | $3,829 | $32,591 | $7,435 | $25,156 |
| 2021 | $3,938 | $31,866 | $6,755 | $25,111 |
| 2020 | $3,706 | $29,739 | $6,135 | $23,604 |
| 2019 | $3,521 | $28,083 | $6,135 | $21,948 |
| 2018 | $3,480 | $27,554 | $5,111 | $22,443 |
| 2017 | $3,185 | $24,990 | $5,111 | $19,879 |
| 2016 | $2,922 | $23,529 | $5,111 | $18,418 |
| 2015 | $2,709 | $21,850 | $4,646 | $17,204 |
| 2013 | -- | $20,113 | $4,402 | $15,711 |
Agents Affiliated with this Home
-
CJ co. Team

Seller's Agent in 2025
CJ co. Team
ReeceNichols - Leawood
(913) 206-2410
47 in this area
433 Total Sales
-
Tricia Napper

Seller Co-Listing Agent in 2025
Tricia Napper
ReeceNichols - Leawood
(913) 206-7570
10 in this area
69 Total Sales
-
Brenda Cidral
B
Buyer's Agent in 2025
Brenda Cidral
Compass Realty Group
(913) 382-6711
1 in this area
1 Total Sale
Map
Source: Heartland MLS
MLS Number: 2543220
APN: DP04700000-0075
- 16024 W Beckett Ln
- 16253 W Briarwood Ct
- 16362 W Briarwood Ct
- 16350 W Briarwood Ct
- 13924 S Summertree Ln
- 13944 S Tomahawk Dr
- 14001 S Tomahawk Dr
- 15520 W 140th Terrace
- 15221 W 139th Terrace
- 13148 S Brougham Dr
- 13906 S Kaw St
- 16482 W 132nd Cir
- 13116 S Trenton St
- 1912 E Cedar St
- 25006 W 141st St
- 25054 W 141st St
- 25031 W 141st St
- 304 S Cardinal Dr
- 17386 S Raintree Dr Unit Bldg I Unit 35
- 17394 S Raintree Dr Unit Bldg I Unit 33
