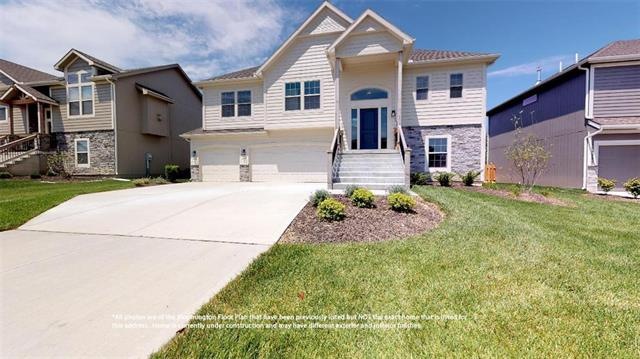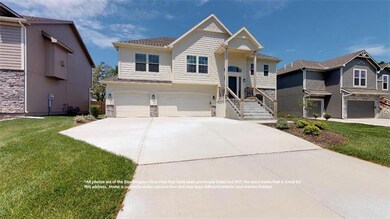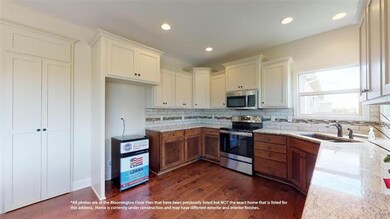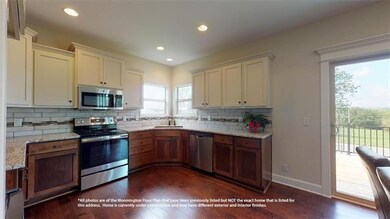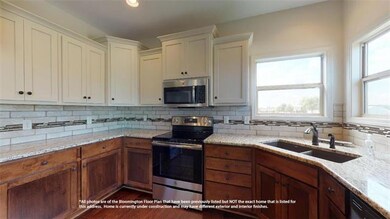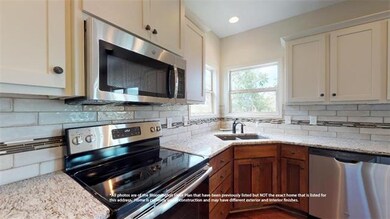
16007 Craig St Basehor, KS 66007
Estimated Value: $445,000 - $464,000
Highlights
- Vaulted Ceiling
- Traditional Architecture
- Great Room with Fireplace
- Basehor Elementary School Rated A
- Wood Flooring
- Granite Countertops
About This Home
As of July 2021The Bloomington Floor Plan boasts 4 Bedrooms, 3 baths, and has a large, open kitchen. Enjoy the many cabinets, walk-in pantry, and granite countertops. The great room features a gas fireplace for all to enjoy. An awesome master bedroom has a walk-in shower and double vanities. The family room, located in the lower level, walks out and has a deck and patio for you to enjoy the great outdoors or for entertaining. This property will be completed by late July 2021 so please contact the listing agent today!
Last Listed By
Jennifer Chase
Reilly Real Estate LLC License #SP00236914 Listed on: 01/02/2021
Home Details
Home Type
- Single Family
Est. Annual Taxes
- $5,800
Year Built
- Built in 2021 | Under Construction
Lot Details
- 10,890 Sq Ft Lot
- Lot Dimensions are 83x112
- Sprinkler System
HOA Fees
- $13 Monthly HOA Fees
Parking
- 3 Car Attached Garage
- Front Facing Garage
- Garage Door Opener
Home Design
- Traditional Architecture
- Split Level Home
- Frame Construction
- Composition Roof
Interior Spaces
- Wet Bar: Double Vanity, Pantry, Wood Floor, Ceiling Fan(s), Walk-In Closet(s), Fireplace
- Built-In Features: Double Vanity, Pantry, Wood Floor, Ceiling Fan(s), Walk-In Closet(s), Fireplace
- Vaulted Ceiling
- Ceiling Fan: Double Vanity, Pantry, Wood Floor, Ceiling Fan(s), Walk-In Closet(s), Fireplace
- Skylights
- Thermal Windows
- Shades
- Plantation Shutters
- Drapes & Rods
- Great Room with Fireplace
- Family Room
- Combination Kitchen and Dining Room
- Finished Basement
- Bedroom in Basement
- Fire and Smoke Detector
- Laundry on lower level
Kitchen
- Eat-In Kitchen
- Electric Oven or Range
- Free-Standing Range
- Dishwasher
- Stainless Steel Appliances
- Granite Countertops
- Laminate Countertops
- Disposal
Flooring
- Wood
- Wall to Wall Carpet
- Linoleum
- Laminate
- Stone
- Ceramic Tile
- Luxury Vinyl Plank Tile
- Luxury Vinyl Tile
Bedrooms and Bathrooms
- 4 Bedrooms
- Cedar Closet: Double Vanity, Pantry, Wood Floor, Ceiling Fan(s), Walk-In Closet(s), Fireplace
- Walk-In Closet: Double Vanity, Pantry, Wood Floor, Ceiling Fan(s), Walk-In Closet(s), Fireplace
- 3 Full Bathrooms
- Double Vanity
- Bathtub with Shower
Outdoor Features
- Enclosed patio or porch
- Playground
Schools
- Basehor Elementary School
- Basehor-Linwood High School
Utilities
- Forced Air Heating and Cooling System
Listing and Financial Details
- Assessor Parcel Number 38592
Community Details
Overview
- Grayhawk At Prairie Gardens Subdivision, Bloomington Floorplan
Recreation
- Community Pool
- Trails
Ownership History
Purchase Details
Similar Homes in Basehor, KS
Home Values in the Area
Average Home Value in this Area
Purchase History
| Date | Buyer | Sale Price | Title Company |
|---|---|---|---|
| Fkh Sfr Propco K Lp | -- | Stewart Title |
Property History
| Date | Event | Price | Change | Sq Ft Price |
|---|---|---|---|---|
| 07/09/2021 07/09/21 | Sold | -- | -- | -- |
| 03/07/2021 03/07/21 | Pending | -- | -- | -- |
| 01/02/2021 01/02/21 | For Sale | $349,900 | -- | $144 / Sq Ft |
Tax History Compared to Growth
Tax History
| Year | Tax Paid | Tax Assessment Tax Assessment Total Assessment is a certain percentage of the fair market value that is determined by local assessors to be the total taxable value of land and additions on the property. | Land | Improvement |
|---|---|---|---|---|
| 2023 | $7,244 | $48,530 | $6,560 | $41,970 |
| 2022 | -- | $42,125 | $5,865 | $36,260 |
| 2021 | $0 | $8,165 | $5,865 | $2,300 |
| 2020 | $176 | $1,200 | $1,200 | $0 |
Agents Affiliated with this Home
-
J
Seller's Agent in 2021
Jennifer Chase
Reilly Real Estate LLC
-
Jim Moreno

Buyer's Agent in 2021
Jim Moreno
The Moreno Group
(913) 705-0216
75 Total Sales
Map
Source: Heartland MLS
MLS Number: 2257520
APN: 182-03-0-00-00-205.00-0
- 1496 N 162nd Cir
- 1316 159th St
- 1314 159th St
- 1313 N 160th Terrace
- 1526 N 162nd Cir
- 1526 N 162nd Cir
- 1526 N 162nd Cir
- 1526 N 162nd Cir
- 1526 N 162nd Cir
- 1526 N 162nd Cir
- 1526 N 162nd Cir
- 1526 N 162nd Cir
- 1526 N 162nd Cir
- 1526 N 162nd Cir
- 1385 N N 162nd Terrace
- 1617 Grayhawk Dr
- 1660 Grayhawk Dr
- 1614 N Grayhawk Dr
- 1630 Grayhawk Dr
- 1654 Grayhawk Dr
- 16007 Craig St
- 16007 Craig St
- 16021 Craig St
- 16006 Glenview St
- 16025 Craig St
- 16020 Glenview St
- 16010 Craig St
- 16026 Glenview St
- 16022 Craig St
- 16026 Craig St
- 16030 Glenview St
- 16011 Glenview St
- 16030 Craig St
- 16019 Glenview St
- 16039 Craig St
- 16023 Glenview St
- 16038 Glenview St
- 16036 Craig St
- 16029 Glenview St
- 1350 N 160th Terrace
