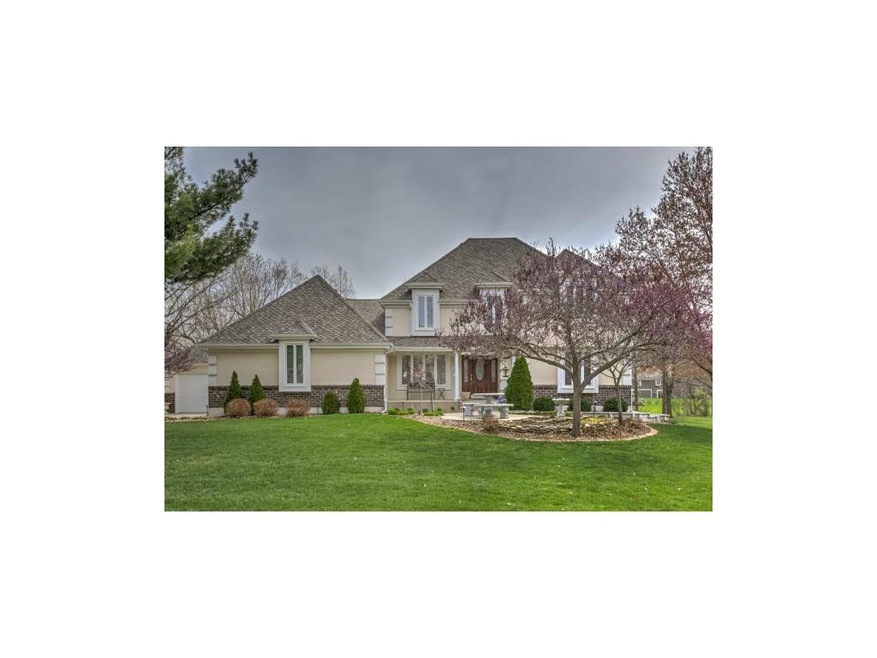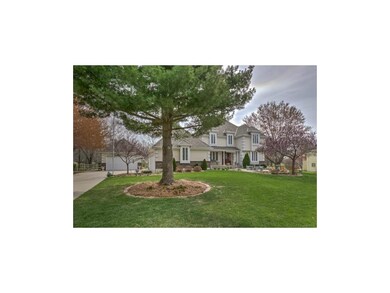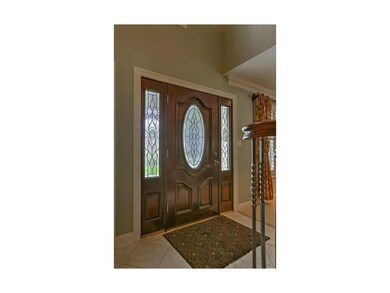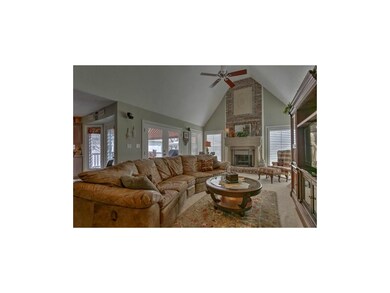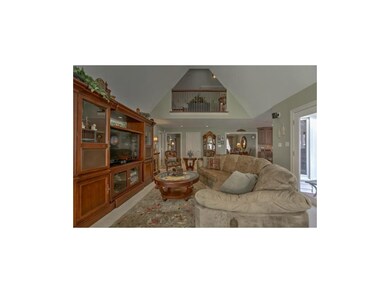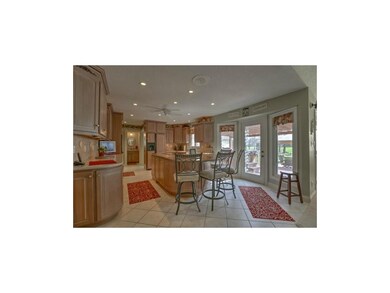
16009 Riggs Rd Stilwell, KS 66085
Blue Valley NeighborhoodEstimated Value: $613,000 - $661,000
Highlights
- Spa
- 43,560 Sq Ft lot
- Vaulted Ceiling
- Blue River Elementary School Rated A
- Recreation Room
- Main Floor Primary Bedroom
About This Home
As of June 2015A WOW ‘STOP THE CAR’ EXCITING FIND! Curb appeal is magnificent! Home has been remodeled & updated with current trends. Manicured landscaping. Move-right in condition. Newer item: Detached garage; driveway; deck, roof, windows, siding & stucco, HVAC, sprinklers, gutter guards, security system, stone fireplace; Plantation shutters thru out; metal stair spindles & carpet; granite eat-at island & corian counter tops; cabinets. Enjoy beautiful backyard from covered deck & patio. Large hot tub. Finished lower level. Family Room with sit-at bar; Recreation Room-room for pool table; Exercise Room with mirrored walls. Huge storage room. Bedroom 2 has private bath. Living Room a possible den/study/office with wall of built-ins. Balcony/Loft overlooks Great Room. Seller providing Old Republic Home Warranty.
Last Agent to Sell the Property
Tinkler Partners Team
BHG Kansas City Homes Listed on: 04/02/2015
Co-Listed By
Bill Tinkler
BHG Kansas City Homes License #BR00031343
Home Details
Home Type
- Single Family
Est. Annual Taxes
- $3,719
Year Built
- Built in 1977
Lot Details
- 1 Acre Lot
- Partially Fenced Property
- Level Lot
- Sprinkler System
- Many Trees
HOA Fees
- $30 Monthly HOA Fees
Parking
- 4 Car Garage
- Front Facing Garage
- Side Facing Garage
- Garage Door Opener
Home Design
- Frame Construction
- Composition Roof
- Stucco
Interior Spaces
- 3,855 Sq Ft Home
- Wet Bar: Carpet, Built-in Features, Shower Over Tub, Shower Only, Ceiling Fan(s), Plantation Shutters, Walk-In Closet(s), Double Vanity, Natural Stone Floor, Granite Counters, Kitchen Island, Solid Surface Counter, All Carpet, Cathedral/Vaulted Ceiling, Fireplace
- Central Vacuum
- Built-In Features: Carpet, Built-in Features, Shower Over Tub, Shower Only, Ceiling Fan(s), Plantation Shutters, Walk-In Closet(s), Double Vanity, Natural Stone Floor, Granite Counters, Kitchen Island, Solid Surface Counter, All Carpet, Cathedral/Vaulted Ceiling, Fireplace
- Vaulted Ceiling
- Ceiling Fan: Carpet, Built-in Features, Shower Over Tub, Shower Only, Ceiling Fan(s), Plantation Shutters, Walk-In Closet(s), Double Vanity, Natural Stone Floor, Granite Counters, Kitchen Island, Solid Surface Counter, All Carpet, Cathedral/Vaulted Ceiling, Fireplace
- Skylights
- Gas Fireplace
- Shades
- Plantation Shutters
- Drapes & Rods
- Great Room with Fireplace
- Family Room
- Separate Formal Living Room
- Formal Dining Room
- Recreation Room
- Home Gym
- Laundry Room
Kitchen
- Eat-In Kitchen
- Dishwasher
- Kitchen Island
- Granite Countertops
- Laminate Countertops
- Disposal
Flooring
- Wall to Wall Carpet
- Linoleum
- Laminate
- Stone
- Ceramic Tile
- Luxury Vinyl Plank Tile
- Luxury Vinyl Tile
Bedrooms and Bathrooms
- 4 Bedrooms
- Primary Bedroom on Main
- Cedar Closet: Carpet, Built-in Features, Shower Over Tub, Shower Only, Ceiling Fan(s), Plantation Shutters, Walk-In Closet(s), Double Vanity, Natural Stone Floor, Granite Counters, Kitchen Island, Solid Surface Counter, All Carpet, Cathedral/Vaulted Ceiling, Fireplace
- Walk-In Closet: Carpet, Built-in Features, Shower Over Tub, Shower Only, Ceiling Fan(s), Plantation Shutters, Walk-In Closet(s), Double Vanity, Natural Stone Floor, Granite Counters, Kitchen Island, Solid Surface Counter, All Carpet, Cathedral/Vaulted Ceiling, Fireplace
- Double Vanity
- Bathtub with Shower
Finished Basement
- Sump Pump
- Sub-Basement: Loft, Exercise Room, Recreation Room
- Basement Window Egress
Home Security
- Home Security System
- Fire and Smoke Detector
Outdoor Features
- Spa
- Enclosed patio or porch
Schools
- Blue River Elementary School
- Blue Valley High School
Utilities
- Central Heating and Cooling System
- Septic Tank
- Satellite Dish
Listing and Financial Details
- Exclusions: On Seller Disclosure
- Assessor Parcel Number 7P05000000 0046
Community Details
Overview
- Association fees include trash pick up
- Blue Valley Riding Subdivision
Recreation
- Community Pool
Ownership History
Purchase Details
Home Financials for this Owner
Home Financials are based on the most recent Mortgage that was taken out on this home.Purchase Details
Similar Homes in Stilwell, KS
Home Values in the Area
Average Home Value in this Area
Purchase History
| Date | Buyer | Sale Price | Title Company |
|---|---|---|---|
| Nagel James M | -- | None Available | |
| Smith Terry Lynn | -- | None Available |
Mortgage History
| Date | Status | Borrower | Loan Amount |
|---|---|---|---|
| Open | Nagel James M | $292,000 | |
| Closed | Nagel James M | $291,000 |
Property History
| Date | Event | Price | Change | Sq Ft Price |
|---|---|---|---|---|
| 06/09/2015 06/09/15 | Sold | -- | -- | -- |
| 04/16/2015 04/16/15 | Pending | -- | -- | -- |
| 04/02/2015 04/02/15 | For Sale | $440,000 | -- | $114 / Sq Ft |
Tax History Compared to Growth
Tax History
| Year | Tax Paid | Tax Assessment Tax Assessment Total Assessment is a certain percentage of the fair market value that is determined by local assessors to be the total taxable value of land and additions on the property. | Land | Improvement |
|---|---|---|---|---|
| 2024 | $6,087 | $59,351 | $12,538 | $46,813 |
| 2023 | $5,949 | $56,925 | $10,440 | $46,485 |
| 2022 | $5,893 | $55,085 | $9,099 | $45,986 |
| 2021 | $6,399 | $56,362 | $9,099 | $47,263 |
| 2020 | $6,085 | $52,578 | $8,283 | $44,295 |
| 2019 | $7,579 | $63,745 | $6,546 | $57,199 |
| 2018 | $7,100 | $58,593 | $6,546 | $52,047 |
| 2017 | $6,128 | $49,611 | $6,546 | $43,065 |
| 2016 | $5,973 | $48,289 | $6,546 | $41,743 |
| 2015 | $4,458 | $35,673 | $6,546 | $29,127 |
| 2013 | -- | $29,153 | $6,546 | $22,607 |
Agents Affiliated with this Home
-
T
Seller's Agent in 2015
Tinkler Partners Team
BHG Kansas City Homes
-
B
Seller Co-Listing Agent in 2015
Bill Tinkler
BHG Kansas City Homes
-
Kathy Dull

Buyer's Agent in 2015
Kathy Dull
Real Broker, LLC
(913) 636-6234
71 Total Sales
Map
Source: Heartland MLS
MLS Number: 1930259
APN: 7P05000000-0046
- 6823 W 162nd Terrace
- 6934 W 162nd Ct
- 6935 W 162nd Ct
- 6947 W 162nd Ct
- 16306 Riggs Rd
- 6975 W 162nd Terrace
- 5901 W 158th St
- 7001 W 157th Terrace
- 16524 Horton St
- 6266 W 157th St
- 15920 Birch St
- 15801 Maple St
- 15829 Robinson St
- 15633 Reeds St
- 15820 Robinson St
- 15429 Floyd St
- 15433 Marty St
- 5318 W 159th Terrace
- 15501 Outlook St
- 15802 Ash Ln
- 16009 Riggs Rd
- 16005 Riggs Rd
- 16013 Riggs Rd
- 16010 Riggs Rd
- 16006 Riggs Rd
- 16001 Riggs Rd
- 16017 Riggs Rd
- 16017 Riggs Rd
- 16014 Riggs Rd
- 16000 Riggs Rd
- 16008 Russell Rd
- 16012 Russell Rd
- 15915 Riggs Rd
- 16101 Riggs Rd
- 16100 Riggs Rd
- 16004 Russell Rd
- 15916 Riggs Rd
- 16105 Riggs Rd
- 16100 Russell Rd
- 16104 Riggs Rd
