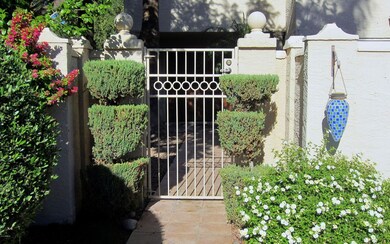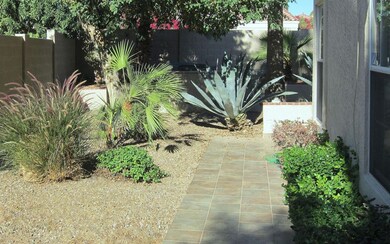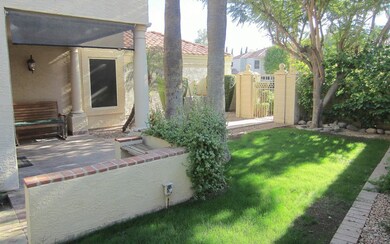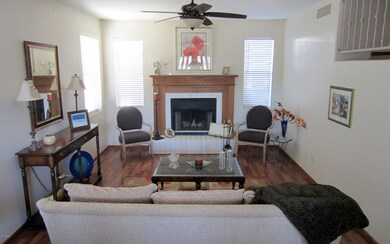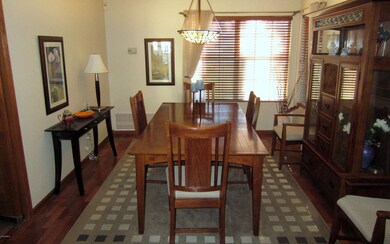
16009 S 34th Way Phoenix, AZ 85048
Ahwatukee NeighborhoodHighlights
- Heated Spa
- Community Lake
- 1 Fireplace
- Kyrene de los Lagos School Rated A
- Spanish Architecture
- Granite Countertops
About This Home
As of September 2021You'll love this beautiful 4 bedroom 2.5 bath home in the highly sought after Lakewood Community! Great curb appeal with well maintained custom landscaping. Heated spa is included. Roomy eat-in kitchen includes granite counters and breakfast nook. Spacious family room with patio access & guest bath. Living room has a cozy fireplace and quiet sitting area. Master bedroom includes a sitting area and large balcony. Large master bathroom with dual sinks, walk-in closet, separate shower and large soaking tub. Large closets throughout all bedrooms and stained wood trim throughout this home. 2 car garage with built in cabinetry. Highly rated Kyrene school district! Short walk to the greenbelt and lakes located throughout community. Hurry before it's gone!
Last Agent to Sell the Property
My Home Group Real Estate License #SA574703000 Listed on: 10/30/2016

Last Buyer's Agent
Reid Johnson
Phoenix View Realty License #SA643404000
Home Details
Home Type
- Single Family
Est. Annual Taxes
- $2,304
Year Built
- Built in 1987
Lot Details
- 6,504 Sq Ft Lot
- Block Wall Fence
- Front and Back Yard Sprinklers
- Sprinklers on Timer
- Private Yard
- Grass Covered Lot
HOA Fees
- $33 Monthly HOA Fees
Parking
- 2 Car Direct Access Garage
- Garage Door Opener
Home Design
- Spanish Architecture
- Wood Frame Construction
- Tile Roof
- Stucco
Interior Spaces
- 2,304 Sq Ft Home
- 2-Story Property
- Ceiling Fan
- 1 Fireplace
- Solar Screens
- Security System Owned
Kitchen
- Eat-In Kitchen
- Breakfast Bar
- Built-In Microwave
- Kitchen Island
- Granite Countertops
Flooring
- Carpet
- Laminate
- Tile
Bedrooms and Bathrooms
- 4 Bedrooms
- Primary Bathroom is a Full Bathroom
- 2.5 Bathrooms
- Dual Vanity Sinks in Primary Bathroom
- Bathtub With Separate Shower Stall
Pool
- Heated Spa
- Above Ground Spa
Outdoor Features
- Balcony
- Covered patio or porch
Schools
- Kyrene De Los Lagos Elementary School
- Kyrene Akimel A Middle School
- Desert Vista High School
Utilities
- Refrigerated Cooling System
- Heating System Uses Natural Gas
- High Speed Internet
- Cable TV Available
Listing and Financial Details
- Home warranty included in the sale of the property
- Tax Lot 86
- Assessor Parcel Number 306-02-186
Community Details
Overview
- Association fees include ground maintenance
- Lakewood Association, Phone Number (602) 957-9191
- Built by Continental
- Lakewood Parcel 12 Mcr 299 44 Lot 86 Subdivision
- Community Lake
Recreation
- Community Playground
- Bike Trail
Ownership History
Purchase Details
Home Financials for this Owner
Home Financials are based on the most recent Mortgage that was taken out on this home.Purchase Details
Home Financials for this Owner
Home Financials are based on the most recent Mortgage that was taken out on this home.Purchase Details
Purchase Details
Home Financials for this Owner
Home Financials are based on the most recent Mortgage that was taken out on this home.Purchase Details
Home Financials for this Owner
Home Financials are based on the most recent Mortgage that was taken out on this home.Purchase Details
Home Financials for this Owner
Home Financials are based on the most recent Mortgage that was taken out on this home.Similar Homes in Phoenix, AZ
Home Values in the Area
Average Home Value in this Area
Purchase History
| Date | Type | Sale Price | Title Company |
|---|---|---|---|
| Interfamily Deed Transfer | -- | Lawyers Title Of Arizona Inc | |
| Warranty Deed | $675,000 | Lawyers Title | |
| Interfamily Deed Transfer | -- | None Available | |
| Cash Sale Deed | $280,000 | Empire West Title Agency | |
| Warranty Deed | $219,000 | First American Title Ins Co | |
| Warranty Deed | $158,000 | Security Title Agency |
Mortgage History
| Date | Status | Loan Amount | Loan Type |
|---|---|---|---|
| Open | $548,250 | New Conventional | |
| Closed | $548,250 | New Conventional | |
| Previous Owner | $247,200 | New Conventional | |
| Previous Owner | $30,000 | Credit Line Revolving | |
| Previous Owner | $210,000 | New Conventional | |
| Previous Owner | $75,000 | Credit Line Revolving | |
| Previous Owner | $45,400 | Credit Line Revolving | |
| Previous Owner | $175,200 | Balloon | |
| Previous Owner | $35,000 | Credit Line Revolving | |
| Previous Owner | $65,000 | New Conventional | |
| Previous Owner | $114,918 | No Value Available |
Property History
| Date | Event | Price | Change | Sq Ft Price |
|---|---|---|---|---|
| 09/13/2021 09/13/21 | Sold | $675,000 | +12.7% | $293 / Sq Ft |
| 08/02/2021 08/02/21 | Pending | -- | -- | -- |
| 07/16/2021 07/16/21 | For Sale | $599,000 | +113.9% | $260 / Sq Ft |
| 12/23/2016 12/23/16 | Sold | $280,000 | -11.1% | $122 / Sq Ft |
| 10/30/2016 10/30/16 | For Sale | $314,900 | -- | $137 / Sq Ft |
Tax History Compared to Growth
Tax History
| Year | Tax Paid | Tax Assessment Tax Assessment Total Assessment is a certain percentage of the fair market value that is determined by local assessors to be the total taxable value of land and additions on the property. | Land | Improvement |
|---|---|---|---|---|
| 2025 | $2,687 | $30,817 | -- | -- |
| 2024 | $2,629 | $29,349 | -- | -- |
| 2023 | $2,629 | $40,970 | $8,190 | $32,780 |
| 2022 | $2,504 | $31,430 | $6,280 | $25,150 |
| 2021 | $2,612 | $28,810 | $5,760 | $23,050 |
| 2020 | $2,547 | $28,130 | $5,620 | $22,510 |
| 2019 | $2,466 | $26,410 | $5,280 | $21,130 |
| 2018 | $2,381 | $25,760 | $5,150 | $20,610 |
| 2017 | $2,273 | $25,760 | $5,150 | $20,610 |
| 2016 | $2,304 | $24,280 | $4,850 | $19,430 |
| 2015 | $2,062 | $22,550 | $4,510 | $18,040 |
Agents Affiliated with this Home
-
R
Seller's Agent in 2021
Reid Johnson
Phoenix View Realty
-

Buyer's Agent in 2021
Diane Breard
HomeSmart Lifestyles
(480) 684-0055
2 in this area
81 Total Sales
-

Seller's Agent in 2016
Mike Kundrat
My Home Group Real Estate
(480) 229-4640
1 in this area
35 Total Sales
Map
Source: Arizona Regional Multiple Listing Service (ARMLS)
MLS Number: 5518533
APN: 306-02-186
- 16409 S 33rd St
- 3505 E South Fork Dr
- 3711 E Long Lake Rd
- 3173 E Chandler Blvd
- 3132 E Wildwood Dr
- 3236 E Chandler Blvd Unit 2018
- 3236 E Chandler Blvd Unit 2028
- 3236 E Chandler Blvd Unit 2003
- 3236 E Chandler Blvd Unit 1076
- 3236 E Chandler Blvd Unit 1033
- 15440 S 38th St
- 16614 S 38th St
- 16235 S 39th Place
- 15809 S 31st St Unit 45A
- 3830 E Lakewood Pkwy E Unit 1125
- 3830 E Lakewood Pkwy E Unit 1146
- 3830 E Lakewood Pkwy E Unit 3014
- 3830 E Lakewood Pkwy E Unit 1007
- 3830 E Lakewood Pkwy E Unit 2162
- 3830 E Lakewood Pkwy E Unit 3164

