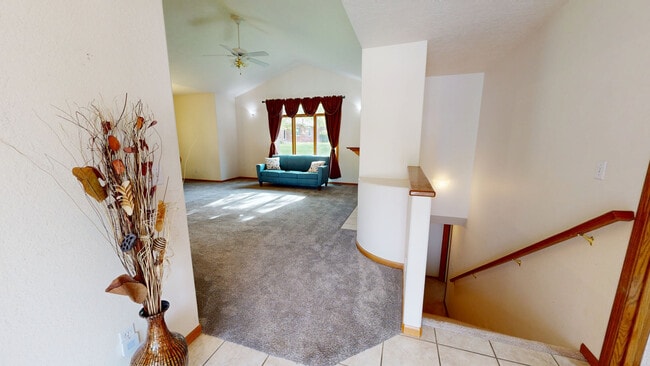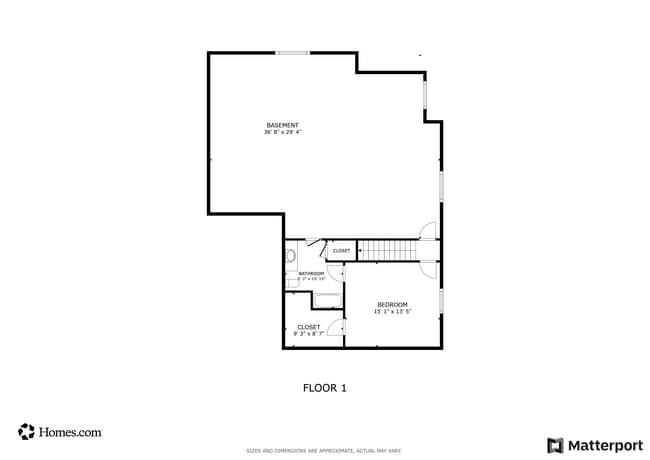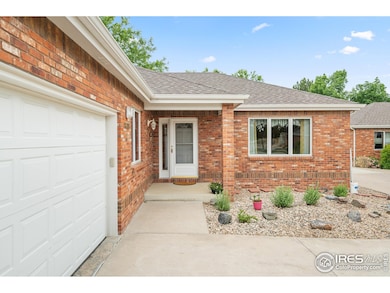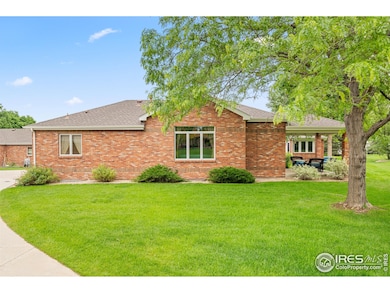
1601 44th Avenue Ct Unit 5 Greeley, CO 80634
Estimated payment $2,779/month
Highlights
- Hot Property
- Cathedral Ceiling
- 2 Car Attached Garage
- Open Floorplan
- Wood Frame Window
- Oversized Parking
About This Home
Welcome to easy living in the highly sought-after College Green community! This beautifully maintained 3-bedroom patio home offers comfort, convenience, low maintenance living & plenty of storage. Step inside to a large, open living room perfect for entertaining or relaxing, & a seamless flow into the updated kitchen. You'll love the oversized walk-in pantry, modern appliances, and thoughtful designed layout .The primary suite is a true retreat, featuring an oversized walk-in closet, 5 piece bathroom, and plenty of room to unwind. Two additional bedrooms provide flexible space for guests, a home office, or hobbies. Downstairs, the partially finished basement offers even more room to spread out-ideal for a media room, gym, or additional storage. Enjoy the outdoors from your covered patio, all while the HOA takes care of snow removal, trash, and landscaping-giving you more time to enjoy the things you love. Don't miss your chance to own this low-maintenance gem in a vibrant, well-kept community. Schedule your showing today!
Open House Schedule
-
Saturday, November 01, 202512:00 to 2:00 pm11/1/2025 12:00:00 PM +00:0011/1/2025 2:00:00 PM +00:00Add to Calendar
Townhouse Details
Home Type
- Townhome
Est. Annual Taxes
- $1,904
Year Built
- Built in 1996
Lot Details
- 2,345 Sq Ft Lot
HOA Fees
- $526 Monthly HOA Fees
Parking
- 2 Car Attached Garage
- Oversized Parking
- Driveway Level
Home Design
- Half Duplex
- Patio Home
- Brick Veneer
- Wood Frame Construction
- Composition Roof
Interior Spaces
- 3,162 Sq Ft Home
- 1-Story Property
- Open Floorplan
- Cathedral Ceiling
- Ceiling Fan
- Window Treatments
- Wood Frame Window
- Living Room with Fireplace
- Basement Fills Entire Space Under The House
Kitchen
- Eat-In Kitchen
- Electric Oven or Range
- Self-Cleaning Oven
- Microwave
- Dishwasher
- Disposal
Flooring
- Carpet
- Tile
Bedrooms and Bathrooms
- 3 Bedrooms
- Split Bedroom Floorplan
- Walk-In Closet
- Primary Bathroom is a Full Bathroom
- Jack-and-Jill Bathroom
- Primary bathroom on main floor
- Walk-in Shower
Laundry
- Laundry on main level
- Dryer
- Washer
Home Security
Outdoor Features
- Patio
- Exterior Lighting
Schools
- Monfort Elementary School
- Heath Middle School
- Greeley Central High School
Utilities
- Forced Air Heating and Cooling System
- High Speed Internet
- Satellite Dish
- Cable TV Available
Listing and Financial Details
- Assessor Parcel Number R6885697
Community Details
Overview
- Association fees include trash, snow removal, ground maintenance, management, maintenance structure, hazard insurance
- 365 Property Management Association, Phone Number (970) 381-3773
- College Green Point Subdivision
Security
- Fire and Smoke Detector
Matterport 3D Tour
Floorplans
Map
Home Values in the Area
Average Home Value in this Area
Tax History
| Year | Tax Paid | Tax Assessment Tax Assessment Total Assessment is a certain percentage of the fair market value that is determined by local assessors to be the total taxable value of land and additions on the property. | Land | Improvement |
|---|---|---|---|---|
| 2025 | $1,904 | $24,240 | $4,380 | $19,860 |
| 2024 | $1,904 | $24,240 | $4,380 | $19,860 |
| 2023 | $1,816 | $26,400 | $4,600 | $21,800 |
| 2022 | $1,890 | $21,680 | $4,730 | $16,950 |
| 2021 | $1,950 | $22,300 | $4,860 | $17,440 |
| 2020 | $1,976 | $22,670 | $3,720 | $18,950 |
| 2019 | $1,981 | $22,670 | $3,720 | $18,950 |
| 2018 | $1,701 | $20,540 | $3,600 | $16,940 |
| 2017 | $1,710 | $20,540 | $3,600 | $16,940 |
| 2016 | $671 | $17,040 | $2,790 | $14,250 |
| 2015 | $669 | $17,040 | $2,790 | $14,250 |
| 2014 | $1,296 | $17,150 | $2,790 | $14,360 |
Property History
| Date | Event | Price | List to Sale | Price per Sq Ft | Prior Sale |
|---|---|---|---|---|---|
| 10/09/2025 10/09/25 | For Sale | $400,000 | +27.0% | $127 / Sq Ft | |
| 01/28/2019 01/28/19 | Off Market | $314,900 | -- | -- | |
| 05/16/2018 05/16/18 | Sold | $314,900 | -3.1% | $100 / Sq Ft | View Prior Sale |
| 04/24/2018 04/24/18 | Pending | -- | -- | -- | |
| 11/03/2017 11/03/17 | For Sale | $324,900 | -- | $103 / Sq Ft |
Purchase History
| Date | Type | Sale Price | Title Company |
|---|---|---|---|
| Warranty Deed | $314,900 | None Available | |
| Interfamily Deed Transfer | -- | None Available | |
| Warranty Deed | $305,000 | North American Title | |
| Interfamily Deed Transfer | -- | None Available | |
| Warranty Deed | $230,000 | -- | |
| Interfamily Deed Transfer | -- | -- | |
| Warranty Deed | $15,703 | -- | |
| Deed | -- | -- | |
| Deed | -- | -- |
Mortgage History
| Date | Status | Loan Amount | Loan Type |
|---|---|---|---|
| Open | $299,155 | New Conventional | |
| Previous Owner | $67,700 | Balloon |
About the Listing Agent

I believe in going the extra mile for my clients to help them not only find the perfect home but to help them transition and thrive successfully in their community. Throughout my 20+ years working with buyers, sellers, and investors, I’ve gained the experience and knowledge to understand the unique challenges that can be presented with each client’s unique real estate needs. Not only that, I’m highly proficient at understanding the current market and how to work with the fast-paced changes that
June's Other Listings
Source: IRES MLS
MLS Number: 1045473
APN: R6885697
- 4467 W 17th St
- 4479 W 17th St
- 4480 W 17th St
- 4436 W 17th St
- 4331 W 16th Street Rd
- 4490 W Pioneer Dr Unit 50
- 1911 44th Avenue Ct
- 4529 W Pioneer Ln Unit 5
- 1879 43rd Ave
- 4609 W 20th St
- 4547 W 14th St
- 2011 44th Ave
- 1634 41st Ave
- 4260 W 14th Street Dr
- 2010 46th Ave Unit 20
- 2010 46th Ave Unit 12
- 2010 46th Ave Unit 19
- 1357 43rd Ave Unit 13
- 3949 W 19th Street Ln
- 2128 45th Ave
- 4672 W 20th Street Rd
- 2025 50th Ave
- 4355 24th Street Rd Unit 1903
- 4216 W 9th St
- 4922 W 9th St
- 2405 38th Ave
- 2173 35th Ave Ct Unit 3
- 3770 W 24th St
- 3769 W 25th St
- 3775 W 25th St
- 1001 50th Ave
- 2925 19th St Rd
- 3660 W 25th St
- 3800 Centerplace Dr
- 4952 W 6th Street Rd
- 3208 W 7th St
- 2147 27th Ave Ct Unit 5
- 2153 27th Ave Ct Unit 6
- 1601 27th Ave
- 4750 29th St






