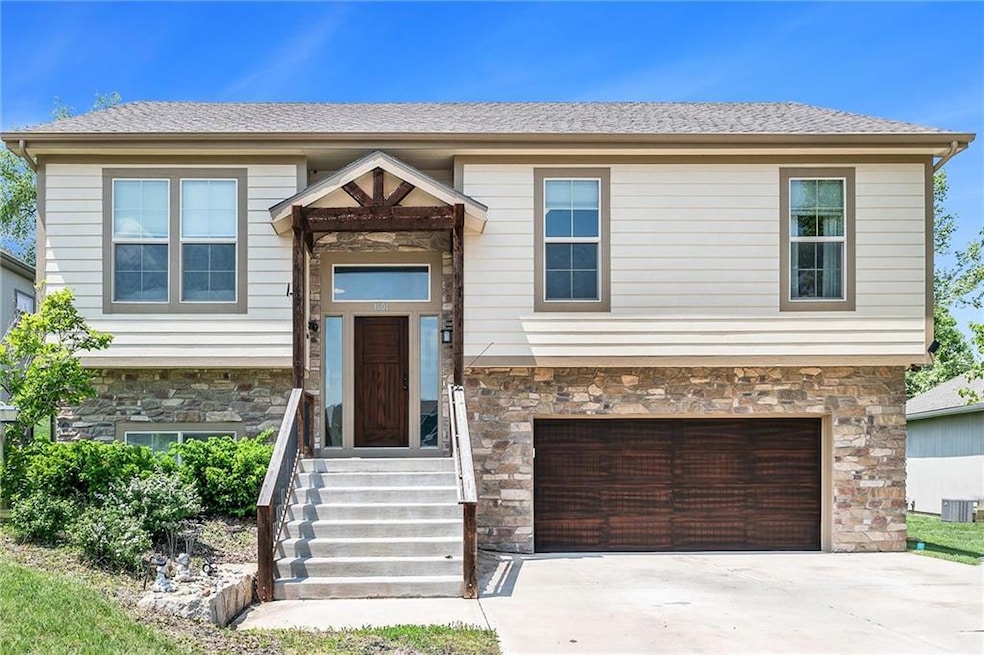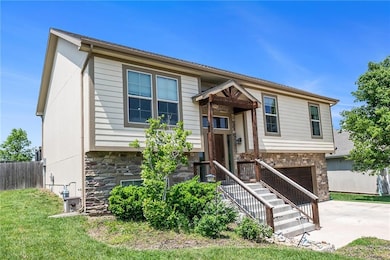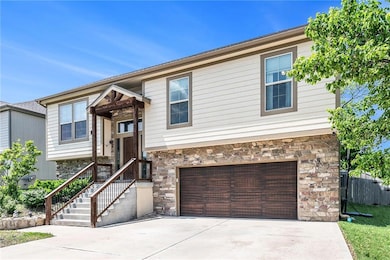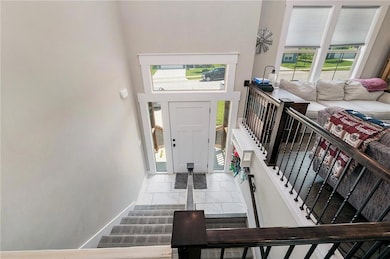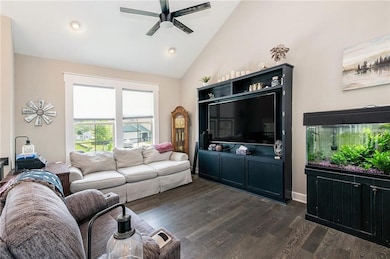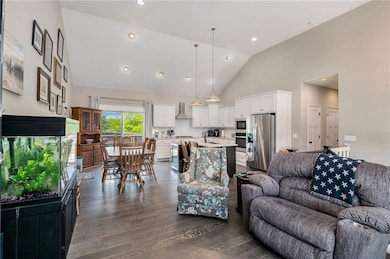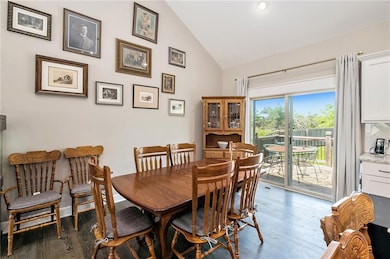
1601 Acorn Ln Eudora, KS 66025
Estimated payment $2,750/month
Highlights
- Custom Closet System
- Contemporary Architecture
- Thermal Windows
- Deck
- No HOA
- 2 Car Attached Garage
About This Home
Welcome to this adorable five year old home in the heart of Eudora! Located in a charming neighborhood full of similar homes and friendly faces, this split-entry gem offers everything you need on the main level. Inside, you’ll love the airy vaulted ceilings, luxury vinyl plank flooring in the main living areas, and cozy carpeted bedrooms. The kitchen is both stylish and functional, featuring stainless steel appliances and a layout that makes entertaining easy. Step out back to enjoy the fully fenced yard—perfect for pets, play, or relaxing evenings. The oversized garage offers great storage options, so there's room for everything. This home has been lovingly maintained and is ready for you to move right in!
Listing Agent
ReeceNichols - Country Club Plaza Brokerage Phone: 913-626-9229 License #2015041584

Home Details
Home Type
- Single Family
Est. Annual Taxes
- $6,468
Year Built
- Built in 2021
Lot Details
- 7,018 Sq Ft Lot
- Side Green Space
- Wood Fence
- Paved or Partially Paved Lot
Parking
- 2 Car Attached Garage
- Front Facing Garage
Home Design
- Contemporary Architecture
- Split Level Home
- Composition Roof
- Stone Veneer
Interior Spaces
- Thermal Windows
- Family Room
- Living Room
- Dining Room
- Laundry on main level
Kitchen
- Eat-In Kitchen
- Built-In Oven
- Cooktop
- Dishwasher
- Kitchen Island
Flooring
- Carpet
- Ceramic Tile
Bedrooms and Bathrooms
- 4 Bedrooms
- Custom Closet System
- Walk-In Closet
- 3 Full Bathrooms
Basement
- Partial Basement
- Bedroom in Basement
- Basement Window Egress
Schools
- Eudora Elementary School
- Eudora High School
Additional Features
- Deck
- Forced Air Heating and Cooling System
Community Details
- No Home Owners Association
Listing and Financial Details
- Assessor Parcel Number 023-093-08-0-40-13-007.00-0
- $0 special tax assessment
Map
Home Values in the Area
Average Home Value in this Area
Tax History
| Year | Tax Paid | Tax Assessment Tax Assessment Total Assessment is a certain percentage of the fair market value that is determined by local assessors to be the total taxable value of land and additions on the property. | Land | Improvement |
|---|---|---|---|---|
| 2024 | $6,468 | $43,056 | $3,680 | $39,376 |
| 2023 | $6,417 | $41,400 | $3,680 | $37,720 |
| 2022 | $5,539 | $36,122 | $3,680 | $32,442 |
| 2021 | $5,464 | $34,144 | $3,450 | $30,694 |
| 2020 | $578 | $3,600 | $3,600 | $0 |
| 2019 | $526 | $3,240 | $3,240 | $0 |
| 2018 | $466 | $2,880 | $2,880 | $0 |
| 2017 | $469 | $2,880 | $2,880 | $0 |
| 2016 | $461 | $2,885 | $2,885 | $0 |
| 2015 | -- | $2,885 | $2,885 | $0 |
| 2014 | -- | $2,885 | $2,885 | $0 |
Property History
| Date | Event | Price | Change | Sq Ft Price |
|---|---|---|---|---|
| 05/20/2025 05/20/25 | Price Changed | $395,000 | -1.3% | $177 / Sq Ft |
| 05/09/2025 05/09/25 | For Sale | $400,000 | +9.6% | $180 / Sq Ft |
| 11/15/2022 11/15/22 | Sold | -- | -- | -- |
| 09/11/2022 09/11/22 | Price Changed | $364,900 | -1.9% | $164 / Sq Ft |
| 09/09/2022 09/09/22 | Price Changed | $372,000 | -0.8% | $167 / Sq Ft |
| 08/23/2022 08/23/22 | Price Changed | $374,900 | -2.1% | $168 / Sq Ft |
| 08/20/2022 08/20/22 | For Sale | $382,900 | +27.7% | $172 / Sq Ft |
| 03/10/2021 03/10/21 | Sold | -- | -- | -- |
| 03/04/2021 03/04/21 | Sold | -- | -- | -- |
| 01/20/2021 01/20/21 | Pending | -- | -- | -- |
| 01/20/2021 01/20/21 | For Sale | $299,900 | 0.0% | $154 / Sq Ft |
| 01/20/2021 01/20/21 | Pending | -- | -- | -- |
| 11/11/2020 11/11/20 | For Sale | $299,900 | -- | $154 / Sq Ft |
Purchase History
| Date | Type | Sale Price | Title Company |
|---|---|---|---|
| Warranty Deed | -- | -- | |
| Warranty Deed | -- | Kansas Secured Ttl Inc Lawre | |
| Warranty Deed | -- | Eland Title Co Llc |
Mortgage History
| Date | Status | Loan Amount | Loan Type |
|---|---|---|---|
| Open | $320,000 | VA | |
| Previous Owner | $294,467 | FHA | |
| Previous Owner | $294,467 | FHA | |
| Previous Owner | $30,000 | Future Advance Clause Open End Mortgage | |
| Previous Owner | $240,000 | Future Advance Clause Open End Mortgage |
Similar Homes in Eudora, KS
Source: Heartland MLS
MLS Number: 2547104
APN: 023-093-08-0-40-13-007.00-0
