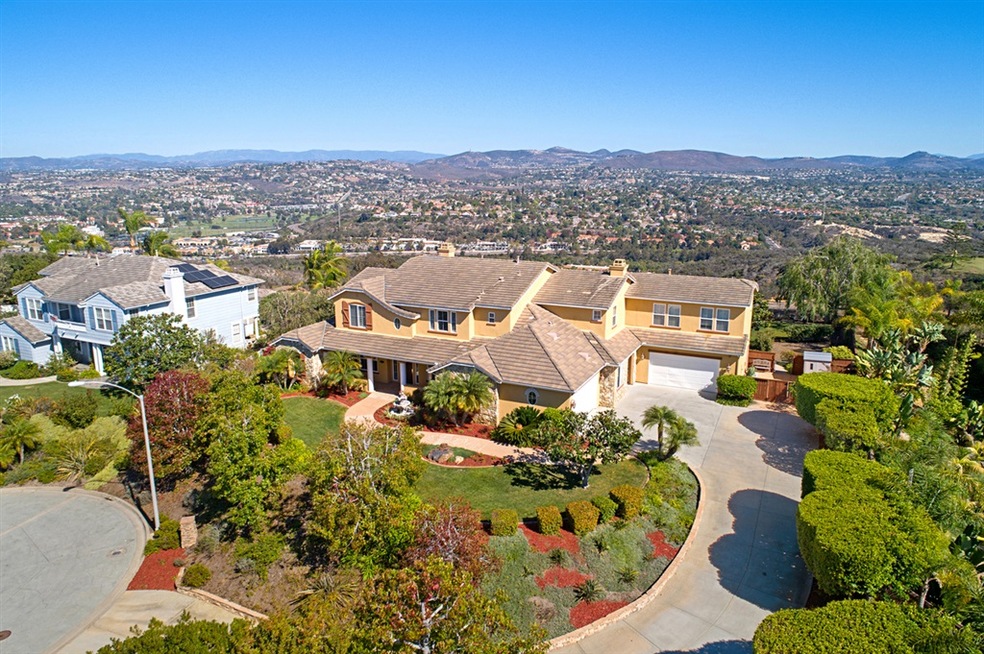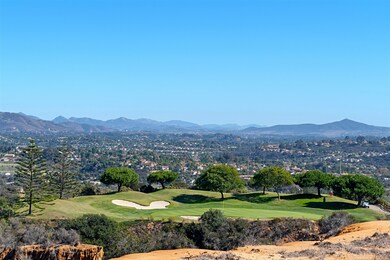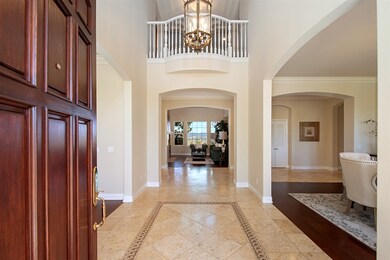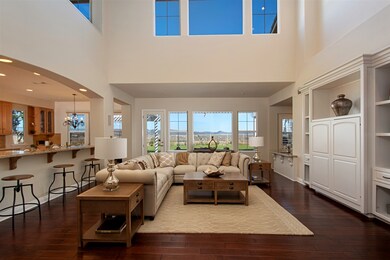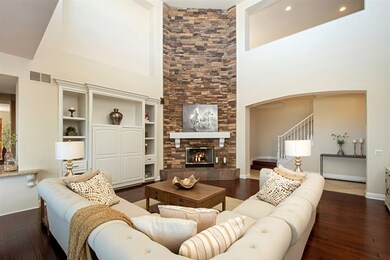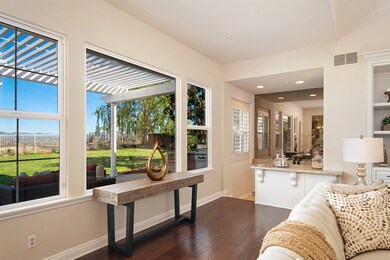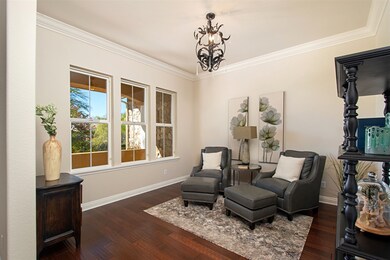
1601 Aryana Dr Encinitas, CA 92024
Central Encinitas NeighborhoodHighlights
- Ocean View
- Golf Course Community
- 0.59 Acre Lot
- Capri Elementary School Rated A
- Gated Community
- Property Near a Canyon
About This Home
As of November 2024Enjoy panoramic canyon, golf course and ocean views from this terrific family home in gated Crestview Estates! The spacious floor plan offers an inviting kitchen and great room, formal living and dining rooms, main-floor master suite with a massive walk-in closet, and a main-level guest suite. Upstairs you'll find a large office and two secondary bedroom suites. Studio apartment is located above one of two 2-car garages. Large flat grassy lawn. Short walk to Hawk View Park! See attached VIDEO and 3D Tour. Buyer is advised to investigate the condition and suitability of all aspects of the property to include square footage, lot size, room dimensions, Mello Roos, HOA fees and inclusions & any applicable assessments by contingency removal, as they have not been verified by seller or broker.
Last Agent to Sell the Property
Pacific Sotheby's International Realty License #01804785 Listed on: 10/20/2018

Last Buyer's Agent
Gary Danielson
Berkshire Hathaway HomeService License #01441976
Home Details
Home Type
- Single Family
Est. Annual Taxes
- $27,121
Year Built
- Built in 2001
Lot Details
- 0.59 Acre Lot
- Property Near a Canyon
- Open Space
- Property is Fully Fenced
- Level Lot
- Sprinkler System
- Private Yard
HOA Fees
- $250 Monthly HOA Fees
Parking
- 4 Car Garage
- Garage Door Opener
- Driveway
Property Views
- Ocean
- Panoramic
- City Lights
- Golf Course
- Valley
Home Design
- Composition Roof
- Stucco Exterior
- Stone Exterior Construction
Interior Spaces
- 5,676 Sq Ft Home
- 2-Story Property
- Central Vacuum
- Formal Entry
- Family Room with Fireplace
- 2 Fireplaces
- Great Room
- Living Room with Fireplace
- Formal Dining Room
- Library
Kitchen
- Walk-In Pantry
- Double Oven
- Gas Oven
- Six Burner Stove
- Built-In Range
- Microwave
- Freezer
- Ice Maker
- Dishwasher
- Disposal
Flooring
- Wood
- Carpet
Bedrooms and Bathrooms
- 5 Bedrooms
- Primary Bedroom on Main
- Walk-In Closet
Laundry
- Laundry Room
- Dryer
Home Security
- Security System Owned
- Fire Sprinkler System
Outdoor Features
- Patio
- Outdoor Grill
Utilities
- Zoned Heating and Cooling
- Separate Water Meter
Listing and Financial Details
- Assessor Parcel Number 254-631-06-00
Community Details
Overview
- Association fees include gated community, trash pickup
- Crestview HOA
Amenities
- Community Barbecue Grill
- Laundry Facilities
Recreation
- Golf Course Community
- Community Playground
- Trails
Security
- Gated Community
Ownership History
Purchase Details
Home Financials for this Owner
Home Financials are based on the most recent Mortgage that was taken out on this home.Purchase Details
Purchase Details
Home Financials for this Owner
Home Financials are based on the most recent Mortgage that was taken out on this home.Purchase Details
Purchase Details
Home Financials for this Owner
Home Financials are based on the most recent Mortgage that was taken out on this home.Purchase Details
Purchase Details
Home Financials for this Owner
Home Financials are based on the most recent Mortgage that was taken out on this home.Purchase Details
Purchase Details
Home Financials for this Owner
Home Financials are based on the most recent Mortgage that was taken out on this home.Purchase Details
Home Financials for this Owner
Home Financials are based on the most recent Mortgage that was taken out on this home.Purchase Details
Similar Homes in Encinitas, CA
Home Values in the Area
Average Home Value in this Area
Purchase History
| Date | Type | Sale Price | Title Company |
|---|---|---|---|
| Grant Deed | $3,750,000 | First American Title | |
| Grant Deed | $3,750,000 | First American Title | |
| Grant Deed | -- | -- | |
| Grant Deed | $2,275,000 | First American Title Company | |
| Grant Deed | -- | Accommodation | |
| Interfamily Deed Transfer | -- | Multiple | |
| Interfamily Deed Transfer | -- | None Available | |
| Interfamily Deed Transfer | -- | None Available | |
| Interfamily Deed Transfer | -- | None Available | |
| Interfamily Deed Transfer | -- | None Available | |
| Interfamily Deed Transfer | -- | None Available | |
| Interfamily Deed Transfer | -- | Fidelity National Title | |
| Interfamily Deed Transfer | -- | Fidelity National Title Co | |
| Interfamily Deed Transfer | -- | -- | |
| Grant Deed | $1,600,000 | Chicago Title Co | |
| Interfamily Deed Transfer | -- | Chicago Title | |
| Interfamily Deed Transfer | -- | Chicago Title Co | |
| Grant Deed | $1,206,500 | First American Title |
Mortgage History
| Date | Status | Loan Amount | Loan Type |
|---|---|---|---|
| Open | $400,000 | New Conventional | |
| Open | $1,850,000 | New Conventional | |
| Closed | $1,850,000 | New Conventional | |
| Previous Owner | $1,190,000 | Adjustable Rate Mortgage/ARM | |
| Previous Owner | $600,000 | Unknown | |
| Previous Owner | $348,000 | Credit Line Revolving | |
| Previous Owner | $1,300,000 | New Conventional | |
| Previous Owner | $340,000 | Credit Line Revolving | |
| Previous Owner | $1,302,000 | Negative Amortization | |
| Previous Owner | $35,775 | Unknown | |
| Previous Owner | $15,000 | Unknown | |
| Previous Owner | $1,500,000 | Seller Take Back | |
| Previous Owner | $678,000 | No Value Available | |
| Previous Owner | $699,950 | Unknown |
Property History
| Date | Event | Price | Change | Sq Ft Price |
|---|---|---|---|---|
| 11/15/2024 11/15/24 | Sold | $3,750,000 | -2.6% | $661 / Sq Ft |
| 10/11/2024 10/11/24 | Pending | -- | -- | -- |
| 10/02/2024 10/02/24 | Price Changed | $3,850,000 | -3.6% | $678 / Sq Ft |
| 09/03/2024 09/03/24 | Price Changed | $3,995,000 | -7.0% | $704 / Sq Ft |
| 08/21/2024 08/21/24 | For Sale | $4,295,000 | +88.8% | $757 / Sq Ft |
| 01/22/2019 01/22/19 | Sold | $2,274,630 | -5.0% | $401 / Sq Ft |
| 12/20/2018 12/20/18 | Pending | -- | -- | -- |
| 10/20/2018 10/20/18 | For Sale | $2,395,000 | -- | $422 / Sq Ft |
Tax History Compared to Growth
Tax History
| Year | Tax Paid | Tax Assessment Tax Assessment Total Assessment is a certain percentage of the fair market value that is determined by local assessors to be the total taxable value of land and additions on the property. | Land | Improvement |
|---|---|---|---|---|
| 2025 | $27,121 | $3,750,000 | $2,750,000 | $1,000,000 |
| 2024 | $27,121 | $2,487,637 | $1,367,057 | $1,120,580 |
| 2023 | $26,449 | $2,438,860 | $1,340,252 | $1,098,608 |
| 2022 | $25,821 | $2,391,040 | $1,313,973 | $1,077,067 |
| 2021 | $25,463 | $2,344,158 | $1,288,209 | $1,055,949 |
| 2020 | $25,118 | $2,320,122 | $1,275,000 | $1,045,122 |
| 2019 | $22,587 | $2,077,252 | $908,798 | $1,168,454 |
| 2018 | $22,199 | $2,036,523 | $890,979 | $1,145,544 |
| 2017 | $191 | $1,996,592 | $873,509 | $1,123,083 |
| 2016 | $18,220 | $1,680,000 | $756,000 | $924,000 |
| 2015 | $16,319 | $1,500,000 | $675,000 | $825,000 |
| 2014 | $15,754 | $1,450,000 | $675,000 | $775,000 |
Agents Affiliated with this Home
-
Neda Nourani

Seller's Agent in 2024
Neda Nourani
Compass
(760) 822-7154
44 in this area
218 Total Sales
-
Debbie McCauley

Buyer's Agent in 2024
Debbie McCauley
Compass
(760) 505-2001
8 in this area
42 Total Sales
-
R
Buyer Co-Listing Agent in 2024
Rudy Yanit
Elite Realty Services
-
Lauren McCauley Elliott

Buyer Co-Listing Agent in 2024
Lauren McCauley Elliott
Compass
(760) 567-0505
13 in this area
75 Total Sales
-
Julie Feld

Seller's Agent in 2019
Julie Feld
Pacific Sotheby's International Realty
(619) 417-3638
1 in this area
63 Total Sales
-
G
Buyer's Agent in 2019
Gary Danielson
Berkshire Hathaway HomeService
Map
Source: San Diego MLS
MLS Number: 180058851
APN: 254-631-06
- 1460 Lauren Ct
- 1705 Hawk View Dr
- 7737 Caminito Monarca Unit 106
- 1184 Sidonia Ct
- 1501 Livorno Place Unit 208
- 1500 Livorno Place Unit 207
- 1570 Burgundy Rd
- 1139 41 Saxony Rd
- 1129 31 Saxony Rd
- 1763 Sky Loft Ln
- 2204 Recodo Ct
- 2003 Costa Del Mar Rd Unit 692
- 1042 Alexandra Ln
- 2228 Corte Ananas
- 2005 Costa Del Mar Rd Unit 630
- 939 Moonstone Ct
- 869 Eugenie Ave
- 7323 Estrella de Mar Rd Unit 41
- 1645 Noma Ln
- 1502 Christine Place Unit 1
