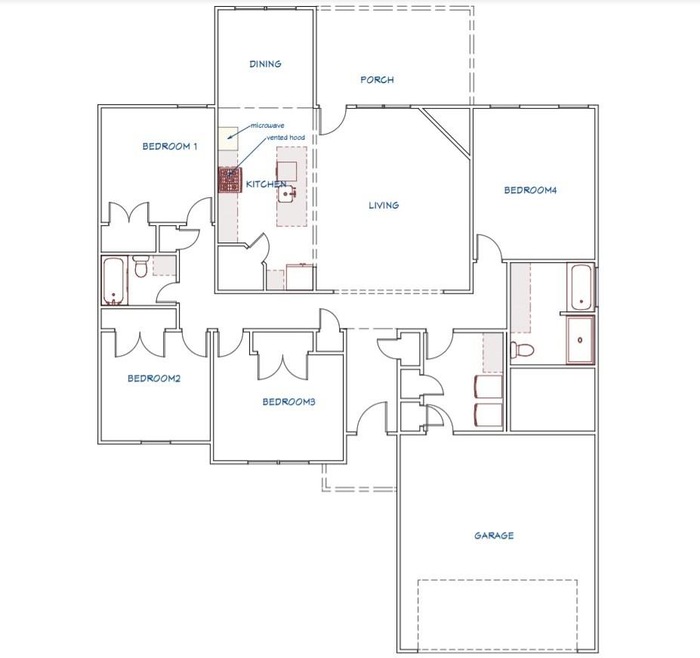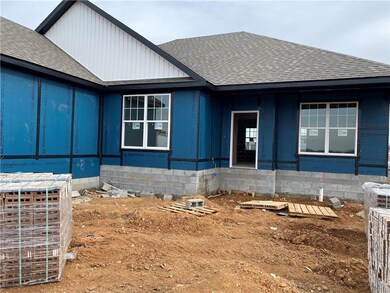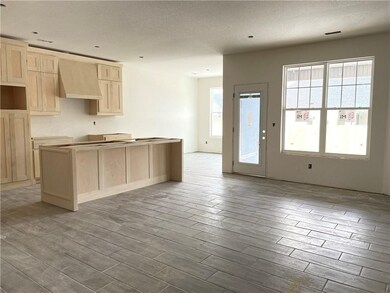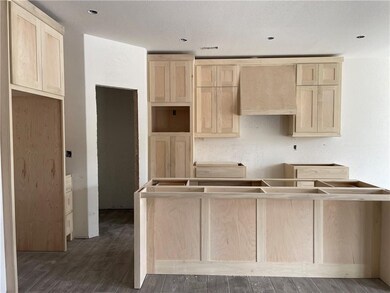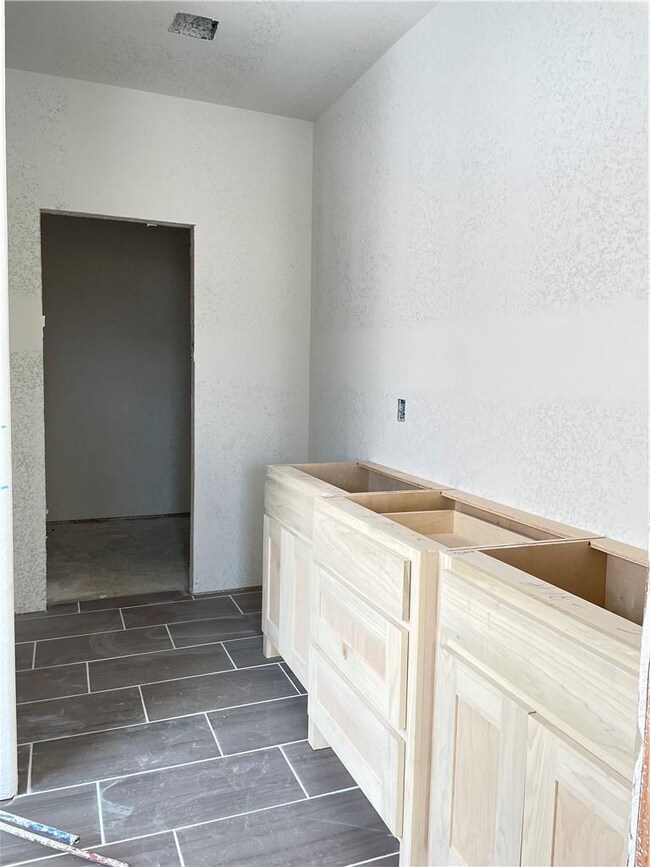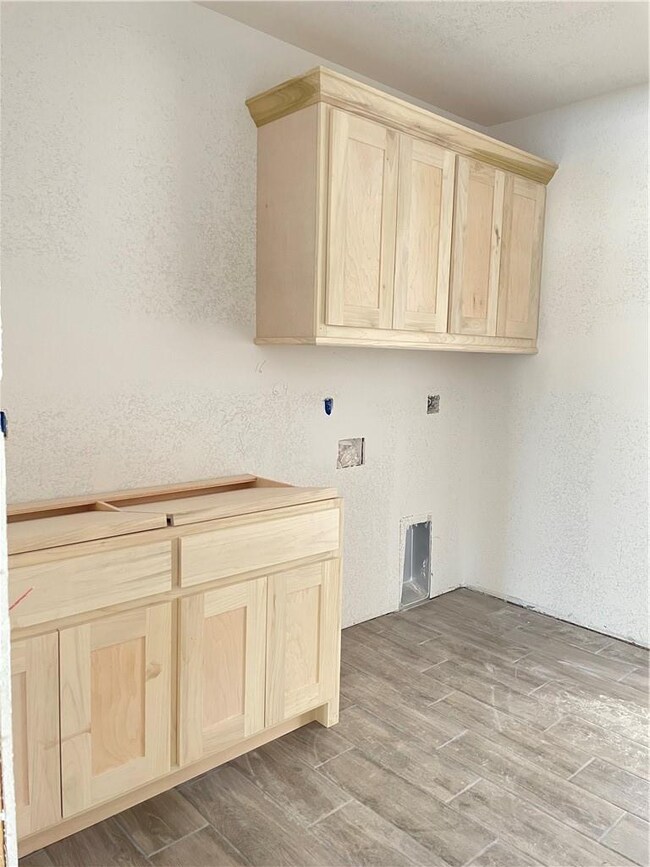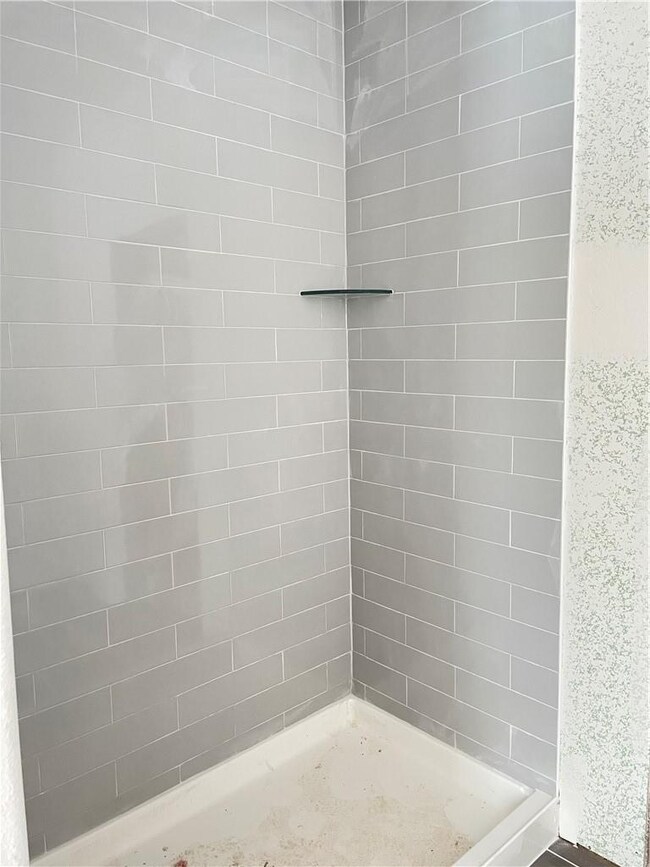
1601 Ashmore Landing Loop Centerton, AR 72719
Highlights
- New Construction
- Attic
- Covered patio or porch
- Centerton Gamble Elementary School Rated A
- Granite Countertops
- Cul-De-Sac
About This Home
As of August 2023Beautiful new construction right across from Centerton Gamble Elementary. Built to last all brick homes with durable hardwood look tile throughout main areas, granite countertops throughout, all wood custom built cabinets, gas stoves with real hood vents and separate built in microwaves! High quality hard to find features in this price point! This is our most popular floor plan--wide open split with a large kitchen island and lots of pantry / closet space.
Last Agent to Sell the Property
Prestige Management & Realty License #SA00074977 Listed on: 10/12/2020
Home Details
Home Type
- Single Family
Est. Annual Taxes
- $4,336
Year Built
- Built in 2021 | New Construction
Lot Details
- 0.26 Acre Lot
- Cul-De-Sac
- Landscaped
HOA Fees
- $8 Monthly HOA Fees
Home Design
- Home to be built
- Slab Foundation
- Shingle Roof
- Architectural Shingle Roof
Interior Spaces
- 1,875 Sq Ft Home
- 1-Story Property
- Ceiling Fan
- Gas Log Fireplace
- Living Room with Fireplace
- Fire and Smoke Detector
- Washer and Dryer Hookup
- Attic
Kitchen
- Eat-In Kitchen
- Gas Range
- Microwave
- Plumbed For Ice Maker
- Dishwasher
- Granite Countertops
- Disposal
Flooring
- Carpet
- Ceramic Tile
Bedrooms and Bathrooms
- 4 Bedrooms
- Walk-In Closet
- 2 Full Bathrooms
Parking
- 2 Car Attached Garage
- Garage Door Opener
Outdoor Features
- Covered patio or porch
Utilities
- Central Air
- Heating System Uses Gas
- Electric Water Heater
Community Details
- Association fees include ground maintenance, maintenance structure
- Ashmore Landing Subdivision
Listing and Financial Details
- Home warranty included in the sale of the property
- Tax Lot 25
Ownership History
Purchase Details
Home Financials for this Owner
Home Financials are based on the most recent Mortgage that was taken out on this home.Purchase Details
Home Financials for this Owner
Home Financials are based on the most recent Mortgage that was taken out on this home.Purchase Details
Similar Homes in Centerton, AR
Home Values in the Area
Average Home Value in this Area
Purchase History
| Date | Type | Sale Price | Title Company |
|---|---|---|---|
| Warranty Deed | $360,000 | Realty Title | |
| Warranty Deed | $275,000 | Natural State Title | |
| Special Warranty Deed | $52,000 | Etc |
Mortgage History
| Date | Status | Loan Amount | Loan Type |
|---|---|---|---|
| Open | $288,000 | New Conventional | |
| Previous Owner | $101,500 | New Conventional | |
| Previous Owner | $200,000 | New Conventional |
Property History
| Date | Event | Price | Change | Sq Ft Price |
|---|---|---|---|---|
| 08/21/2023 08/21/23 | Sold | $360,000 | +3.5% | $192 / Sq Ft |
| 06/15/2023 06/15/23 | Pending | -- | -- | -- |
| 06/15/2023 06/15/23 | For Sale | $347,888 | +26.5% | $186 / Sq Ft |
| 05/20/2021 05/20/21 | Sold | $275,000 | +3.4% | $147 / Sq Ft |
| 04/20/2021 04/20/21 | Pending | -- | -- | -- |
| 10/12/2020 10/12/20 | For Sale | $266,000 | -- | $142 / Sq Ft |
Tax History Compared to Growth
Tax History
| Year | Tax Paid | Tax Assessment Tax Assessment Total Assessment is a certain percentage of the fair market value that is determined by local assessors to be the total taxable value of land and additions on the property. | Land | Improvement |
|---|---|---|---|---|
| 2024 | $4,336 | $70,278 | $19,600 | $50,678 |
| 2023 | $2,990 | $48,453 | $11,000 | $37,453 |
| 2022 | $3,062 | $48,453 | $11,000 | $37,453 |
| 2021 | $689 | $11,000 | $11,000 | $0 |
| 2020 | $0 | $0 | $0 | $0 |
Agents Affiliated with this Home
-
Misty Mcmullen

Seller's Agent in 2023
Misty Mcmullen
McMullen Realty Group
(479) 595-5552
333 in this area
670 Total Sales
-
Judy Brown
J
Buyer's Agent in 2023
Judy Brown
Coldwell Banker Harris McHaney & Faucette-Bentonvi
(479) 402-8590
16 in this area
108 Total Sales
-
Rachel Wang
R
Seller's Agent in 2021
Rachel Wang
Prestige Management & Realty
(479) 633-5199
20 in this area
31 Total Sales
Map
Source: Northwest Arkansas Board of REALTORS®
MLS Number: 1163443
APN: 06-06444-000
- 1120 Red Maple St
- 1160 Silver Maple
- 1841 Utopia St
- 1851 Utopia St
- 1610 N Skyline Landing Loop
- 1711 Sunrise Cir
- 1241 Silver Maple St
- 1231 Red Maple St
- 1840 Momi St
- 1850 Momi St
- 1260 Red Maple St
- 1271 Silver Maple St
- 970 Moksha St
- 950 Moksha St
- 1831 Utopia St
- 1840 Utopia St
- 1303 SW Journey Ln
- 1870 Momi St
- 1130 Monarch Rd
- 1431 Dresden Dr
