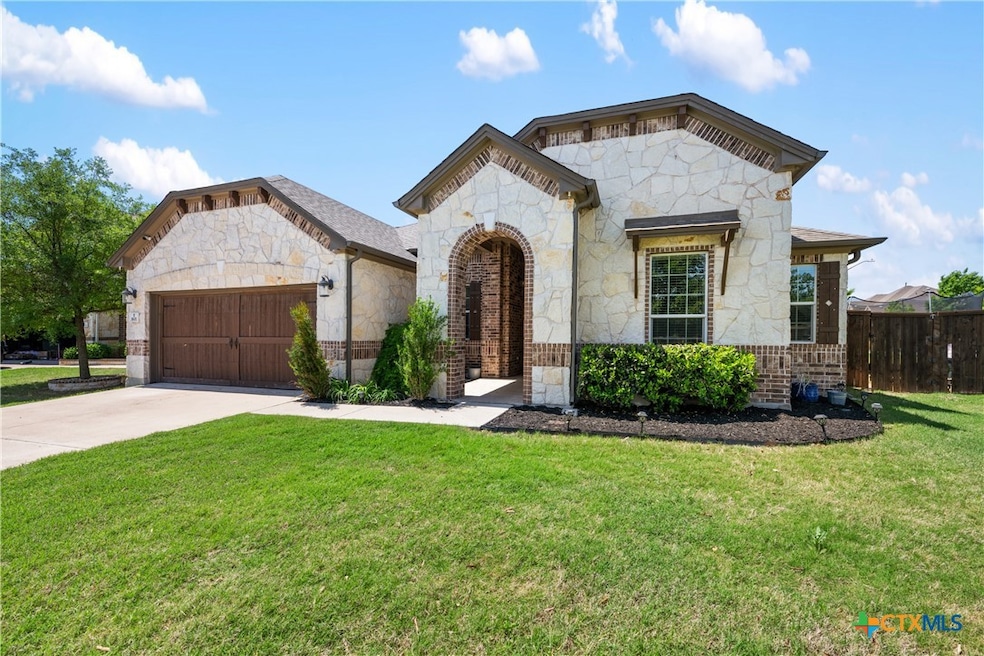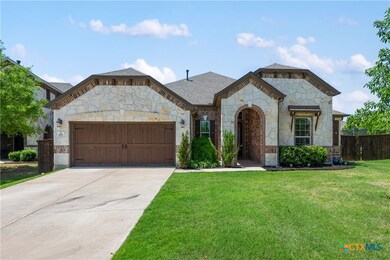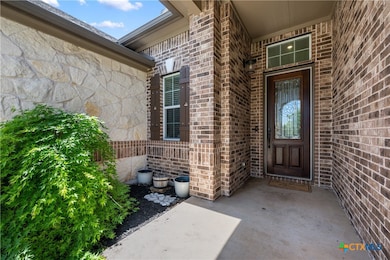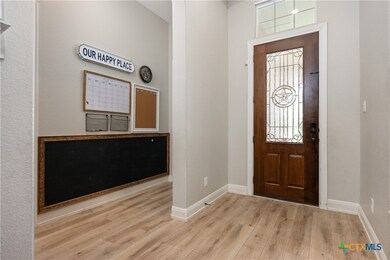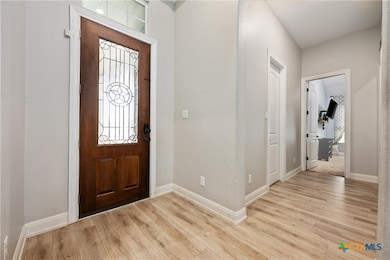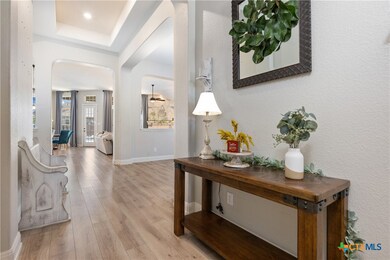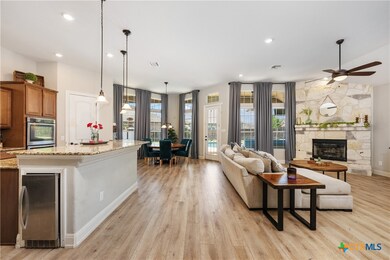
1601 Beasley Cove Leander, TX 78641
Mason Hills NeighborhoodEstimated payment $4,837/month
Highlights
- Basketball Court
- In Ground Spa
- Granite Countertops
- Whitestone Elementary School Rated A
- Open Floorplan
- Covered patio or porch
About This Home
Set on a prime corner cul-de-sac lot in the heart of Mason Hills, this thoughtfully designed one-story home delivers the perfect blend of everyday comfort and resort-style outdoor living. With approximately 2,670 square feet, four bedrooms, and three full baths, there’s plenty of room to relax, entertain, and make lasting memories.
Each bedroom features a walk-in closet, ceiling fan, and window blinds for comfort and convenience. The kitchen is thoughtfully equipped for everyday living and entertaining—complete with a gas cooktop, double ovens, built-in ice maker, granite countertops, a walk-in pantry, 42" upper cabinets, tile backsplash, pendant lighting, and an eat-in bar that’s perfect for casual gatherings or morning coffee.
The primary suite offers a quiet escape, featuring its own sitting area and private access to the backyard and pool. The en-suite bath includes dual comfort-height vanities, a soaking tub, separate shower, privacy glass windows, a medicine cabinet, and a generously sized walk-in closet. A formal dining room with custom-built-in shelving adds charm and functionality to the layout.
Step outside to a backyard built for relaxation and fun—featuring a sparkling pool with diving board, soothing hot tub, extended covered patio for all-weather enjoyment, putting green for friendly competition, and two storage sheds for added convenience.
Additional highlights include four-sided brick and stone construction and an 8-foot front door, enhancing the home’s curb appeal and practical design. You'll also love the prime location—just minutes from shopping, dining, and neighborhood amenities including parks, trails, and a community pool.
This is more than just a home—it’s a lifestyle. With style, space, and a backyard that feels like a private retreat, you’ll want to experience it for yourself!
Listing Agent
Coldwell Banker Realty Brokerage Phone: 512-343-7500 License #0579439 Listed on: 04/28/2025

Home Details
Home Type
- Single Family
Est. Annual Taxes
- $13,464
Year Built
- Built in 2017
Lot Details
- 0.33 Acre Lot
- Wood Fence
- Back Yard Fenced
- Paved or Partially Paved Lot
HOA Fees
- $65 Monthly HOA Fees
Parking
- 2 Car Attached Garage
- Single Garage Door
Home Design
- Slab Foundation
- Masonry
Interior Spaces
- 2,673 Sq Ft Home
- Property has 1 Level
- Open Floorplan
- Ceiling Fan
- Recessed Lighting
- Fireplace With Gas Starter
- Living Room with Fireplace
- Formal Dining Room
Kitchen
- Breakfast Area or Nook
- Open to Family Room
- Breakfast Bar
- <<builtInOvenToken>>
- Gas Cooktop
- Ice Maker
- Dishwasher
- Granite Countertops
- Disposal
Flooring
- Carpet
- Vinyl
Bedrooms and Bathrooms
- 4 Bedrooms
- Walk-In Closet
- 3 Full Bathrooms
- Double Vanity
- Garden Bath
- Walk-in Shower
Laundry
- Laundry Room
- Laundry on main level
Pool
- In Ground Spa
- Gunite Pool
- Waterfall Pool Feature
- Diving Board
Outdoor Features
- Basketball Court
- Covered patio or porch
- Outdoor Storage
Utilities
- Central Heating and Cooling System
Listing and Financial Details
- Legal Lot and Block 15 / C
- Assessor Parcel Number R526375
Community Details
Overview
- Mason Ranch Ph 2 Sec 1 Subdivision
Recreation
- Community Pool or Spa Combo
- Dog Park
Map
Home Values in the Area
Average Home Value in this Area
Tax History
| Year | Tax Paid | Tax Assessment Tax Assessment Total Assessment is a certain percentage of the fair market value that is determined by local assessors to be the total taxable value of land and additions on the property. | Land | Improvement |
|---|---|---|---|---|
| 2024 | $11,347 | $621,942 | -- | -- |
| 2023 | $10,181 | $565,402 | $0 | $0 |
| 2022 | $11,302 | $514,002 | $0 | $0 |
| 2021 | $11,539 | $454,329 | $92,000 | $426,444 |
| 2020 | $9,748 | $380,319 | $80,682 | $299,637 |
| 2019 | $10,079 | $380,961 | $77,200 | $303,761 |
| 2018 | $9,939 | $375,650 | $68,997 | $306,653 |
| 2017 | $1,303 | $48,108 | $48,108 | $0 |
| 2016 | $1,095 | $40,432 | $40,432 | $0 |
| 2015 | -- | $25,900 | $25,900 | $0 |
Property History
| Date | Event | Price | Change | Sq Ft Price |
|---|---|---|---|---|
| 07/01/2025 07/01/25 | Price Changed | $659,000 | -0.9% | $247 / Sq Ft |
| 06/13/2025 06/13/25 | For Sale | $665,000 | 0.0% | $249 / Sq Ft |
| 05/22/2025 05/22/25 | Off Market | -- | -- | -- |
| 04/26/2025 04/26/25 | For Sale | $665,000 | -- | $249 / Sq Ft |
Purchase History
| Date | Type | Sale Price | Title Company |
|---|---|---|---|
| Special Warranty Deed | -- | Austin Title Company |
Mortgage History
| Date | Status | Loan Amount | Loan Type |
|---|---|---|---|
| Open | $250,000 | Credit Line Revolving | |
| Closed | $282,700 | New Conventional | |
| Closed | $294,380 | New Conventional |
Similar Homes in Leander, TX
Source: Central Texas MLS (CTXMLS)
MLS Number: 578088
APN: R526375
- 1533 Cresson Trail
- 1513 Graford St
- 1513 Burr Pkwy
- 1637 Bovina Dr
- 1501 Uhland Dr
- 1429 Freer Cove
- 1831 Greening Way
- 2208 Quarry Loop
- 1724 Bovina Dr
- 1228 Brenham Ln
- 1617 Uhland Dr
- 1412 Reklaw Ln
- 1701 Mira Vista
- 1710 Muledeer Run
- 2001 Mesita Way
- 1116 Brenham Ln
- 1224 Euless Ln
- 1712 Uhland Dr
- 1775 Rowdy Loop Pvt Loop Unit 33
- 1708 Loyal Friend Dr Unit 46
- 172 Arrowhead Vine St
- 1504 Saddlespur Ln
- 1823 Greening Way
- 1601 Abbot Cove
- 1708 Uhland Dr
- 1706 Muledeer Run
- 1224 Euless Ln
- 1304 Decatur Ct
- 1705 Quynn Ln
- 1137 Tailwater Cove
- 1421 Blake St
- 1213 Backcountry Dr
- 1117 Arbor Acres Loop
- 1512 Hamiltons Way
- 1044 Britt Ln
- 1508 Hamiltons Way
- 1428 Bess Cove
- 1045 Arbor Acres Loop
- 1350 Sonny Dr
- 1212 Nightshade Ln
