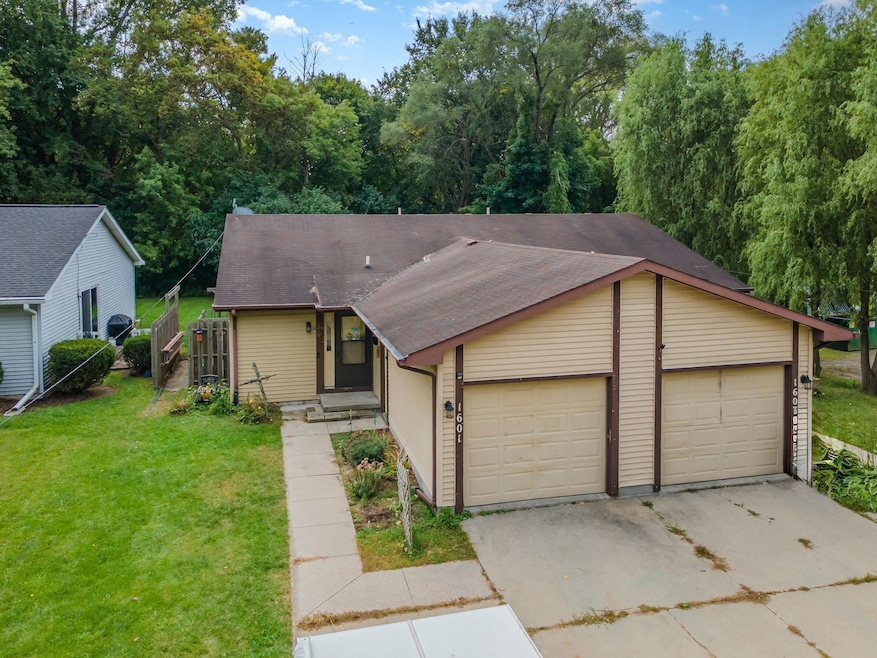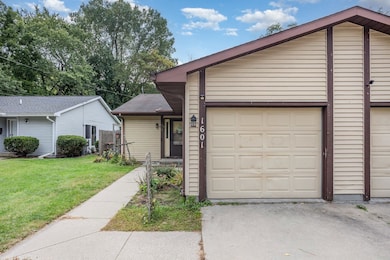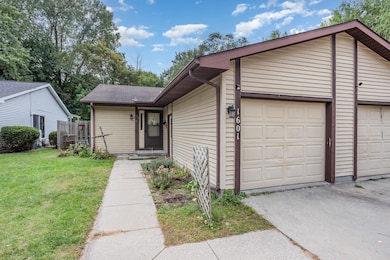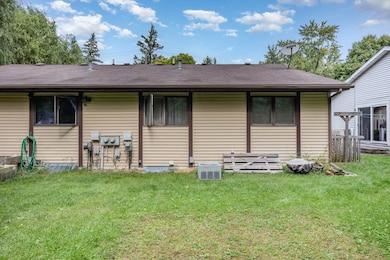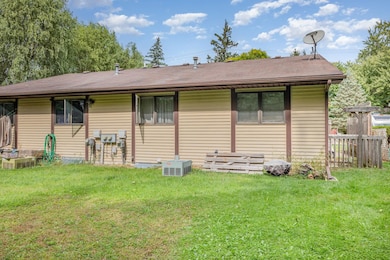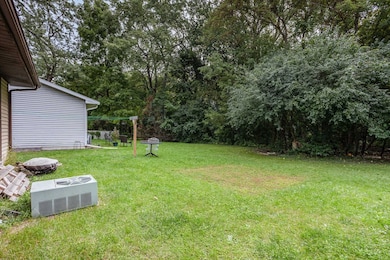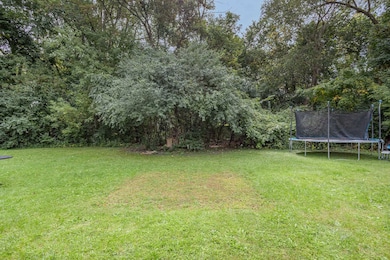1601 Bookness St Midland, MI 48640
Estimated payment $1,368/month
Highlights
- 2 Car Attached Garage
- Living Room
- Forced Air Heating and Cooling System
- Northeast Middle School Rated A-
- 1-Story Property
About This Home
Duplex for sale offering approximately 960 square feet per unit. Each side features a main floor with two bedrooms, dining area, kitchen, and living room. The finished lower level includes a full bathroom, office, recreation room and utility room, providing plenty of additional living space. Each unit also has an attached one-car garage for convenience. Current rental rates are $1,125 per month for one unit and $900 per month for the other, making this a fantastic investment opportunity with strong rental income potential. 24 hr notice for all showings. Unit 1601 washer and dryer do not stay. Tenants maintain lawn, snow removal and pay all utilities
Property Details
Home Type
- Multi-Family
Est. Annual Taxes
Year Built
- Built in 1986
Lot Details
- Lot Dimensions are 64x182.50
Parking
- 2 Car Attached Garage
Home Design
- Duplex
Interior Spaces
- 1-Story Property
- Living Room
- Finished Basement
- Basement Fills Entire Space Under The House
Kitchen
- Oven or Range
- Dishwasher
- Disposal
Bedrooms and Bathrooms
- 4 Bedrooms
- 4 Full Bathrooms
Laundry
- Laundry on lower level
- Dryer
- Washer
Utilities
- Forced Air Heating and Cooling System
- Separate Meters
- Gas Water Heater
Community Details
- 2 Units
- Bookness Subdivision
Listing and Financial Details
- Assessor Parcel Number 14-16-70-550
Map
Home Values in the Area
Average Home Value in this Area
Tax History
| Year | Tax Paid | Tax Assessment Tax Assessment Total Assessment is a certain percentage of the fair market value that is determined by local assessors to be the total taxable value of land and additions on the property. | Land | Improvement |
|---|---|---|---|---|
| 2025 | $5,654 | $125,700 | $0 | $0 |
| 2024 | $3,919 | $102,200 | $0 | $0 |
| 2023 | $3,731 | $92,500 | $0 | $0 |
| 2022 | $5,130 | $86,500 | $0 | $0 |
| 2021 | $4,402 | $81,800 | $0 | $0 |
| 2020 | $4,596 | $80,100 | $0 | $0 |
| 2019 | $4,249 | $79,000 | $10,000 | $69,000 |
| 2018 | $4,134 | $81,500 | $10,000 | $71,500 |
| 2017 | $0 | $80,100 | $10,000 | $70,100 |
| 2016 | $4,245 | $77,000 | $10,000 | $67,000 |
| 2012 | -- | $73,000 | $10,000 | $63,000 |
Property History
| Date | Event | Price | List to Sale | Price per Sq Ft |
|---|---|---|---|---|
| 11/03/2025 11/03/25 | Pending | -- | -- | -- |
| 10/22/2025 10/22/25 | Price Changed | $260,000 | -3.7% | $135 / Sq Ft |
| 10/02/2025 10/02/25 | Price Changed | $270,000 | -6.9% | $141 / Sq Ft |
| 09/23/2025 09/23/25 | For Sale | $290,000 | -- | $151 / Sq Ft |
Purchase History
| Date | Type | Sale Price | Title Company |
|---|---|---|---|
| Warranty Deed | $176,100 | None Available | |
| Warranty Deed | $176,100 | None Listed On Document |
Mortgage History
| Date | Status | Loan Amount | Loan Type |
|---|---|---|---|
| Open | $132,075 | New Conventional | |
| Closed | $132,075 | New Conventional |
Source: Midland Board of REALTORS®
MLS Number: 50189312
APN: 14-16-70-550
- 1510 W Hines St
- 7 Brown Ct
- 1711 Adelaide St
- 924 W Allen St
- 1112 Holyrood St
- 1305 Noeske St
- 615 W Main St
- 202 W Baker St
- 119 E Hines St
- 201 E Carpenter St
- 201 E Ellsworth St Unit 302
- 110 E Main St
- 110 E Main St Unit 301
- 110 E Main St Unit 305
- 110 E Main St Unit 304
- 512 Townsend St
- 3310 Noeske St
- 300 Richard Ct
- 508 E Grove St
- 320 W Nickels St
