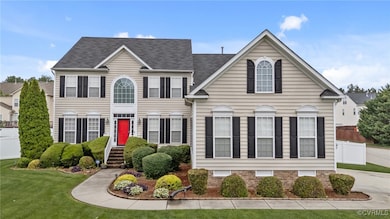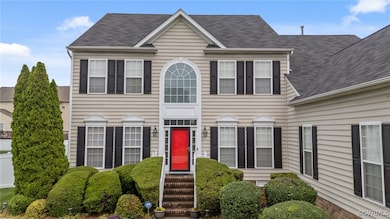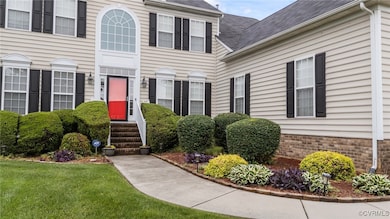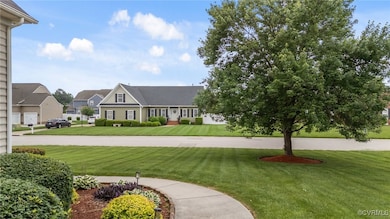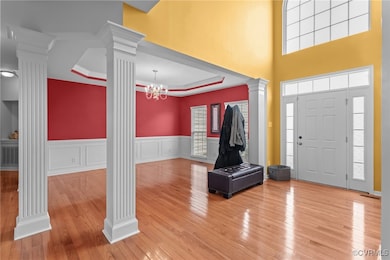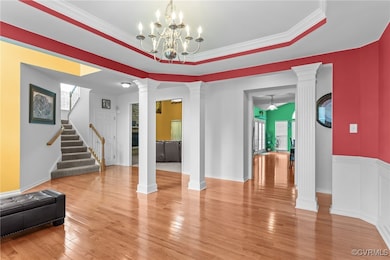
1601 Carty Bay Dr Chester, VA 23836
Bermuda Hundred NeighborhoodEstimated payment $4,046/month
Highlights
- Main Floor Bedroom
- 3 Car Attached Garage
- Heating System Uses Natural Gas
- Front Porch
- Zoned Heating and Cooling
- Gas Fireplace
About This Home
Welcome to this expansive 6-bedroom, 4-bathroom home offering the perfect blend of comfort, space, and versatility. Nestled in a desirable neighborhood, this two-story property boasts over 4200 sq ft of thoughtfully designed living space—ideal for multi-generational living, work-from-home flexibility, or simply spreading out in style.The main level features a spacious open-concept layout with a bright living area, formal dining room, and a modern kitchen complete with stainless steel appliances, granite countertops, ample cabinetry, and a large island perfect for entertaining. A owners suite and office with full bath completes the first floor.Upstairs, the generous primary suite includes a walk-in closet and a spa-inspired ensuite with dual vanities, soaking tub, and separate shower. Four additional bedrooms offer plenty of room for family, guests, or hobbies, while two full bathrooms ensure convenience for all.Additional highlights include a second-floor laundry room, abundant storage, and a garage. Outside, enjoy a landscaped backyard with patio space—ideal for summer barbecues or quiet evenings. Conveniently located near schools, parks, shopping, and commuter routes, this home offers exceptional value for its size and location. Move-in ready and meticulously maintained, it's the perfect place to call home.
Home Details
Home Type
- Single Family
Est. Annual Taxes
- $5,015
Year Built
- Built in 2009
Lot Details
- 0.34 Acre Lot
- Back Yard Fenced
- Zoning described as R15
HOA Fees
- $38 Monthly HOA Fees
Parking
- 3 Car Attached Garage
- Off-Street Parking
Home Design
- Frame Construction
- Shingle Roof
- Vinyl Siding
Interior Spaces
- 4,254 Sq Ft Home
- 2-Story Property
- Gas Fireplace
- Crawl Space
Bedrooms and Bathrooms
- 6 Bedrooms
- Main Floor Bedroom
Outdoor Features
- Front Porch
Schools
- Elizabeth Scott Elementary School
- Elizabeth Davis Middle School
- Thomas Dale High School
Utilities
- Zoned Heating and Cooling
- Heating System Uses Natural Gas
- Heat Pump System
- Gas Water Heater
Community Details
- Ramblewood Estates Subdivision
Listing and Financial Details
- Tax Lot 62
- Assessor Parcel Number 812-64-88-25-800-000
Map
Home Values in the Area
Average Home Value in this Area
Tax History
| Year | Tax Paid | Tax Assessment Tax Assessment Total Assessment is a certain percentage of the fair market value that is determined by local assessors to be the total taxable value of land and additions on the property. | Land | Improvement |
|---|---|---|---|---|
| 2025 | $5,172 | $578,300 | $88,000 | $490,300 |
| 2024 | $5,172 | $557,200 | $88,000 | $469,200 |
| 2023 | $4,532 | $498,000 | $84,000 | $414,000 |
| 2022 | $4,313 | $468,800 | $79,000 | $389,800 |
| 2021 | $4,383 | $454,400 | $76,000 | $378,400 |
| 2020 | $4,182 | $440,200 | $75,000 | $365,200 |
| 2019 | $4,165 | $438,400 | $74,000 | $364,400 |
| 2018 | $4,048 | $426,100 | $72,000 | $354,100 |
| 2017 | $3,948 | $411,300 | $70,000 | $341,300 |
| 2016 | $3,719 | $387,400 | $70,000 | $317,400 |
| 2015 | $3,513 | $363,300 | $70,000 | $293,300 |
| 2014 | $3,443 | $356,000 | $70,000 | $286,000 |
Property History
| Date | Event | Price | Change | Sq Ft Price |
|---|---|---|---|---|
| 05/30/2025 05/30/25 | Pending | -- | -- | -- |
| 05/21/2025 05/21/25 | For Sale | $650,000 | -- | $153 / Sq Ft |
Purchase History
| Date | Type | Sale Price | Title Company |
|---|---|---|---|
| Special Warranty Deed | $411,465 | -- | |
| Warranty Deed | $94,746 | -- |
Mortgage History
| Date | Status | Loan Amount | Loan Type |
|---|---|---|---|
| Open | $252,760 | New Conventional | |
| Closed | $371,247 | VA | |
| Closed | $411,465 | VA |
Similar Homes in Chester, VA
Source: Central Virginia Regional MLS
MLS Number: 2508140
APN: 812-64-88-25-800-000
- 13601 Green Spire Cir
- 301 Enon Oaks Ln
- 13803 Rockhaven Dr
- 330 Tralee Dr
- 325 Kilt Dr
- 500 Spring Valley Rd
- 13800 Woods Edge Rd
- 607 Rivers Bend Cir
- 605 Rothschild Dr
- 14005 Cooperton Cir
- 14413 Woodland Hill Dr
- 12901 Scrimshaw Cir
- 14507 Woodland Hill Dr
- 305 Redbird Dr
- 1224 W Hundred Rd
- 14712 Pleasant Creek Dr
- 606 Bermuda Hundred Rd
- 1230 Walthall Creek Dr
- 1525 Creek Knoll Ct
- 1701 Walthall Creek Dr

