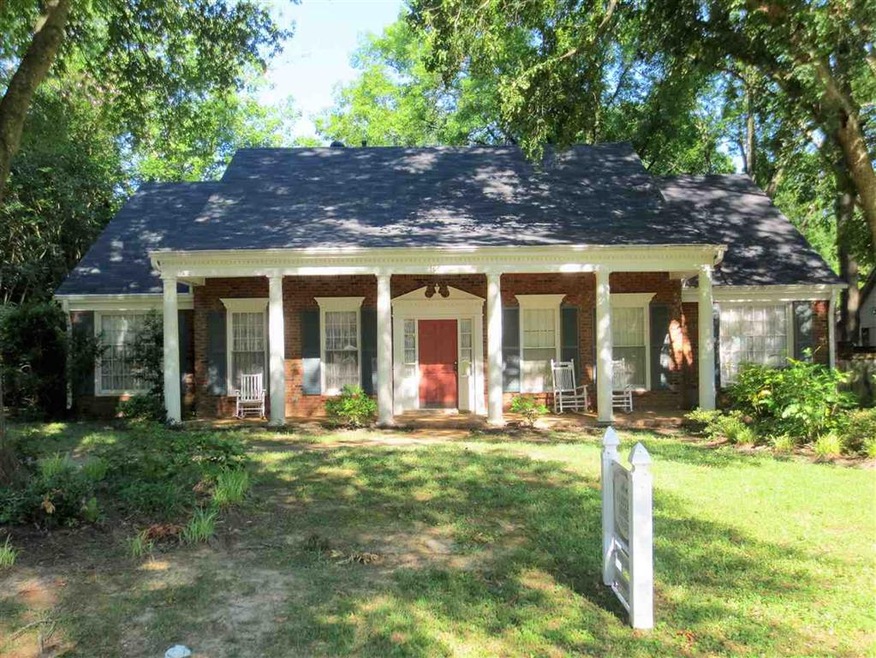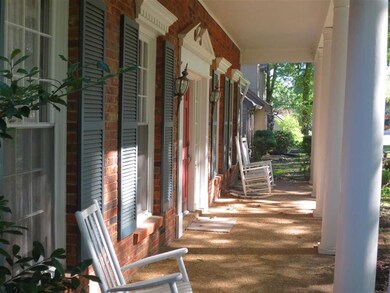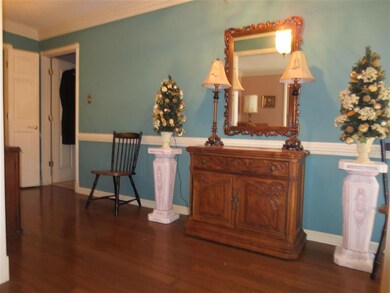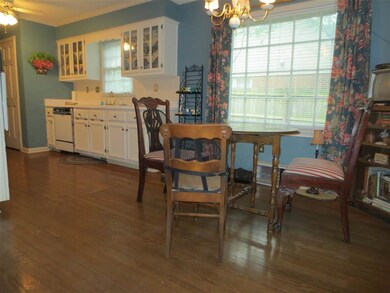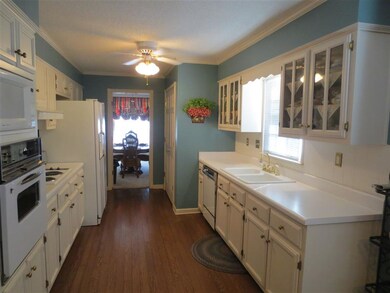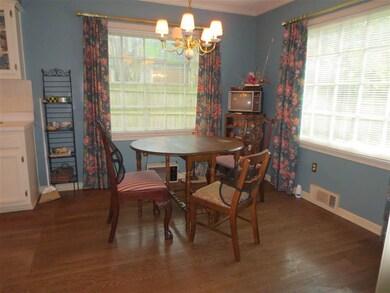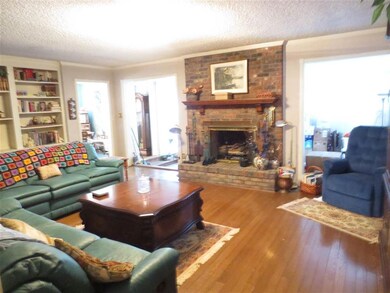
1601 Cordova Rd Germantown, TN 38138
Highlights
- Traditional Architecture
- Wood Flooring
- Attic
- Riverdale Elementary School Rated A
- Main Floor Primary Bedroom
- Separate Formal Living Room
About This Home
As of February 2021NEW PRICE, under Appraisal! PRIME location, waiting for your own improvements and decorating!! Minutes from sought after schools, parks, & Greenline! Charming, hard to find 5BR home, 3 DOWN and 3 Full Baths. For your enjoyment, this home features a sunroom, opens into a large kitchen, plus LR and DR. Hardwood floors down (Carpet being removed). Roof 2 yrs, dual HVAC, 1 replaced approx 2-3 years ago. Mst BR 2 dressing areas can be converted into a laundry room. Sellers in process of estate sale.
Home Details
Home Type
- Single Family
Est. Annual Taxes
- $3,684
Year Built
- Built in 1973
Lot Details
- 0.25 Acre Lot
- Wood Fence
- Landscaped
- Level Lot
- Few Trees
Home Design
- Traditional Architecture
- Slab Foundation
- Composition Shingle Roof
Interior Spaces
- 3,400-3,599 Sq Ft Home
- 3,600 Sq Ft Home
- 1.5-Story Property
- Ceiling Fan
- Fireplace Features Masonry
- Some Wood Windows
- Window Treatments
- Entrance Foyer
- Great Room
- Separate Formal Living Room
- Breakfast Room
- Dining Room
- Den with Fireplace
- Sun or Florida Room
- Storage Room
- Attic
Kitchen
- Eat-In Kitchen
- Oven or Range
- Cooktop
- Microwave
- Dishwasher
- Disposal
Flooring
- Wood
- Partially Carpeted
- Tile
Bedrooms and Bathrooms
- 5 Bedrooms | 3 Main Level Bedrooms
- Primary Bedroom on Main
- Walk-In Closet
- Powder Room
- 3 Full Bathrooms
- Double Vanity
Parking
- 2 Car Attached Garage
- Rear-Facing Garage
Outdoor Features
- Patio
- Outdoor Storage
- Porch
Utilities
- Two cooling system units
- Central Heating and Cooling System
- Two Heating Systems
- Heating System Uses Gas
- Cable TV Available
Community Details
- Voluntary home owners association
- Apple Valley Sec D Subdivision
Listing and Financial Details
- Assessor Parcel Number G0220J E00004
Ownership History
Purchase Details
Home Financials for this Owner
Home Financials are based on the most recent Mortgage that was taken out on this home.Purchase Details
Home Financials for this Owner
Home Financials are based on the most recent Mortgage that was taken out on this home.Purchase Details
Purchase Details
Similar Homes in Germantown, TN
Home Values in the Area
Average Home Value in this Area
Purchase History
| Date | Type | Sale Price | Title Company |
|---|---|---|---|
| Warranty Deed | $425,000 | Coventry Escrow & Ttl Co Llc | |
| Warranty Deed | $325,000 | None Available | |
| Quit Claim Deed | -- | None Available | |
| Deed | $179,200 | -- |
Mortgage History
| Date | Status | Loan Amount | Loan Type |
|---|---|---|---|
| Open | $88,000 | Credit Line Revolving | |
| Open | $340,000 | New Conventional |
Property History
| Date | Event | Price | Change | Sq Ft Price |
|---|---|---|---|---|
| 02/09/2021 02/09/21 | Sold | $425,000 | -3.4% | $118 / Sq Ft |
| 02/01/2021 02/01/21 | Pending | -- | -- | -- |
| 01/22/2021 01/22/21 | For Sale | $439,900 | +33.3% | $122 / Sq Ft |
| 10/05/2020 10/05/20 | Sold | $330,000 | -5.7% | $97 / Sq Ft |
| 08/02/2020 08/02/20 | Pending | -- | -- | -- |
| 07/25/2020 07/25/20 | Price Changed | $349,900 | -4.1% | $103 / Sq Ft |
| 06/29/2020 06/29/20 | For Sale | $364,900 | -- | $107 / Sq Ft |
Tax History Compared to Growth
Tax History
| Year | Tax Paid | Tax Assessment Tax Assessment Total Assessment is a certain percentage of the fair market value that is determined by local assessors to be the total taxable value of land and additions on the property. | Land | Improvement |
|---|---|---|---|---|
| 2025 | $3,684 | $144,250 | $18,000 | $126,250 |
| 2024 | $3,454 | $108,675 | $12,975 | $95,700 |
| 2023 | $5,326 | $95,925 | $12,975 | $82,950 |
| 2022 | $4,857 | $95,925 | $12,975 | $82,950 |
| 2021 | $4,988 | $95,925 | $12,975 | $82,950 |
| 2020 | $4,359 | $72,650 | $12,975 | $59,675 |
| 2019 | $2,942 | $72,650 | $12,975 | $59,675 |
| 2018 | $2,942 | $72,650 | $12,975 | $59,675 |
| 2017 | $4,417 | $72,650 | $12,975 | $59,675 |
| 2016 | $2,860 | $65,450 | $0 | $0 |
| 2014 | $2,658 | $65,450 | $0 | $0 |
Agents Affiliated with this Home
-

Seller's Agent in 2021
Janet Pace
Heritage Homes Co.
(901) 734-4732
45 in this area
93 Total Sales
-

Buyer's Agent in 2021
Adam Underwood
Crye-Leike, Inc., REALTORS
(901) 413-8963
10 in this area
116 Total Sales
-
F
Seller Co-Listing Agent in 2020
Frank Wright
Heritage Homes Co.
(901) 550-2804
3 in this area
6 Total Sales
Map
Source: Memphis Area Association of REALTORS®
MLS Number: 10079615
APN: G0-220J-E0-0004
- 1666 Cordova Rd
- 7707 Mchenry Cir N
- 7708 Mchenry Cir N
- 7545 Wheatley Dr
- 7617 Hollow Fork Rd
- 1590 Miller Farms Rd
- 1676 Miller Farms Rd
- 1793 Hayden Rd
- 1441 Stonegate Pass
- 7471 Weeping Willow Rd
- 7911 Falling Leaf Cove
- 7928 Falling Leaf Cove
- 1707 Tamarack Ln
- 7513 Parker Cir
- 9128 Wilder Run Cir N
- 1764 Chertsy Dr
- 9172 Cheatham Ln N
- 9201 Oldfield Cove
- 9121 Cheatham Ln N
- 9140 Cheatham Ln N
